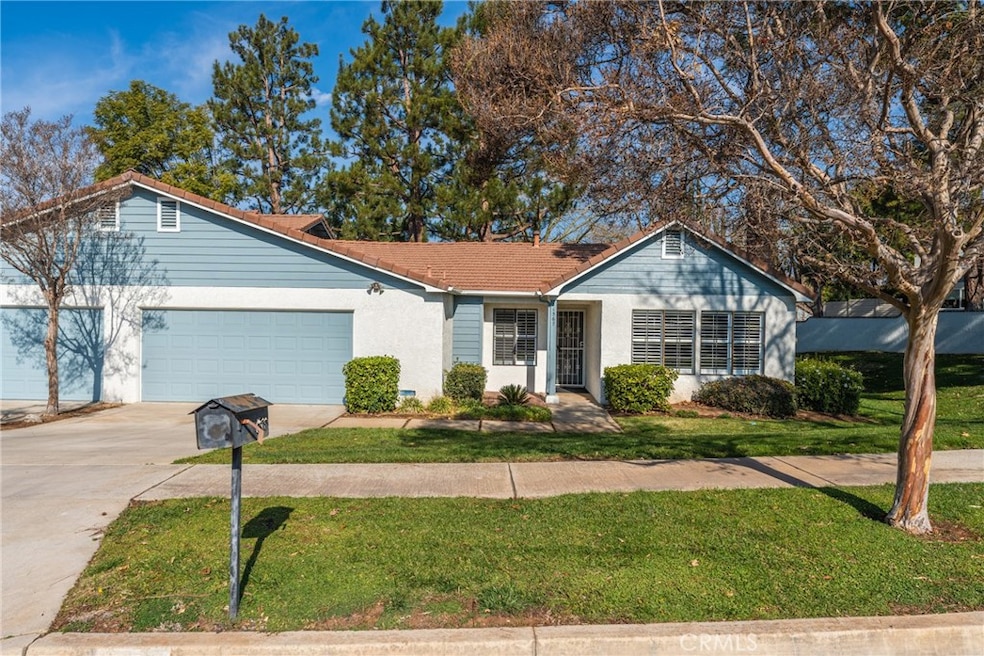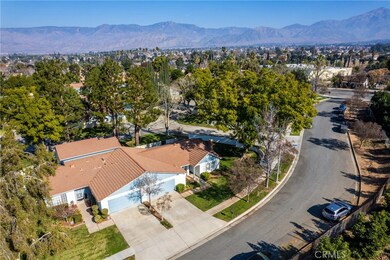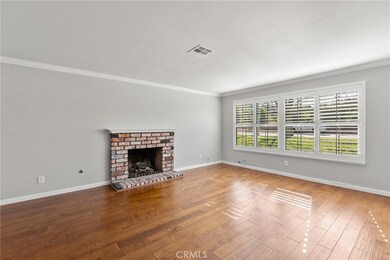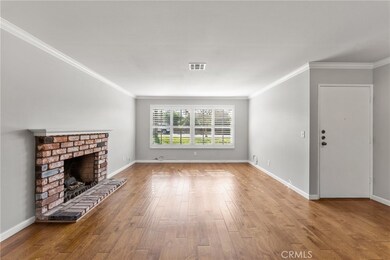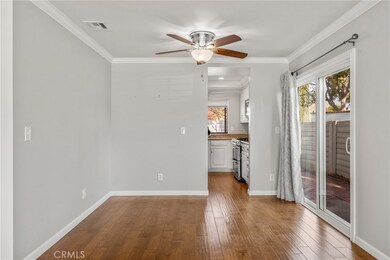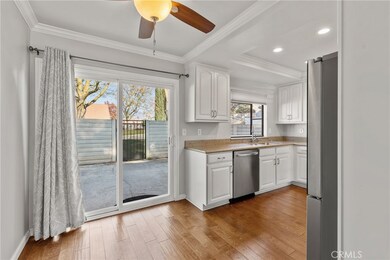
1567 Finch Ave Redlands, CA 92374
South Redlands NeighborhoodHighlights
- No Units Above
- Orchard Views
- Wood Flooring
- Crafton Elementary School Rated A-
- Cape Cod Architecture
- Corner Lot
About This Home
As of February 2025Light bright well positioned Dearborn Grove condo. Upgrades completed since 2017 include California Shutters, new sliders, wood flooring, ceiling fans, and crown moulding. Well designed kitchen remodel includes new cabinetry, counter surfaces, stainless steel appliances, 2 year new refrigerator and recessed lighting. Both baths upgraded with new vanities, counters, fixtures and tile flooring.. Generous private north facing yard with mature landscaping. Extra deep garage with storage . So many wonderful features combine to make this a very enjoyable home!
Last Agent to Sell the Property
BHHS PERRIE MUNDY REALTY GROUP Brokerage Phone: 909-228-1810 License #00858442 Listed on: 02/18/2025

Property Details
Home Type
- Condominium
Est. Annual Taxes
- $4,027
Year Built
- Built in 1982
Lot Details
- No Units Above
- 1 Common Wall
- South Facing Home
HOA Fees
- $550 Monthly HOA Fees
Parking
- 2 Car Attached Garage
- Parking Available
Home Design
- Cape Cod Architecture
Interior Spaces
- 1,260 Sq Ft Home
- 1-Story Property
- Crown Molding
- Ceiling Fan
- Plantation Shutters
- Living Room with Fireplace
- L-Shaped Dining Room
- Orchard Views
Kitchen
- Breakfast Area or Nook
- Gas Range
- Microwave
- Dishwasher
- Disposal
Flooring
- Wood
- Carpet
- Tile
Bedrooms and Bathrooms
- 3 Main Level Bedrooms
- Walk-In Closet
- Remodeled Bathroom
- 2 Full Bathrooms
- Bathtub with Shower
Laundry
- Laundry Room
- Laundry in Garage
- Gas Dryer Hookup
Home Security
Outdoor Features
- Enclosed patio or porch
- Exterior Lighting
- Rain Gutters
Utilities
- Central Heating and Cooling System
- Gas Water Heater
Listing and Financial Details
- Tax Lot 1
- Tax Tract Number 12214
- Assessor Parcel Number 0174541440000
- $638 per year additional tax assessments
Community Details
Overview
- 42 Units
- Dearborn Grove HOA, Phone Number (614) 313-9658
- Excaliber HOA
Recreation
- Tennis Courts
- Community Pool
- Community Spa
Security
- Carbon Monoxide Detectors
- Fire and Smoke Detector
Ownership History
Purchase Details
Home Financials for this Owner
Home Financials are based on the most recent Mortgage that was taken out on this home.Purchase Details
Purchase Details
Home Financials for this Owner
Home Financials are based on the most recent Mortgage that was taken out on this home.Purchase Details
Purchase Details
Similar Homes in Redlands, CA
Home Values in the Area
Average Home Value in this Area
Purchase History
| Date | Type | Sale Price | Title Company |
|---|---|---|---|
| Grant Deed | $500,000 | None Listed On Document | |
| Interfamily Deed Transfer | -- | None Available | |
| Grant Deed | $304,000 | Fidelity National Title Co | |
| Quit Claim Deed | -- | -- | |
| Interfamily Deed Transfer | -- | -- | |
| Interfamily Deed Transfer | -- | -- |
Mortgage History
| Date | Status | Loan Amount | Loan Type |
|---|---|---|---|
| Open | $200,000 | New Conventional | |
| Previous Owner | $139,000 | New Conventional | |
| Previous Owner | $145,000 | New Conventional |
Property History
| Date | Event | Price | Change | Sq Ft Price |
|---|---|---|---|---|
| 02/19/2025 02/19/25 | Sold | $500,000 | 0.0% | $397 / Sq Ft |
| 02/18/2025 02/18/25 | For Sale | $500,000 | +64.5% | $397 / Sq Ft |
| 01/21/2025 01/21/25 | Pending | -- | -- | -- |
| 01/03/2017 01/03/17 | Sold | $304,000 | -3.5% | $241 / Sq Ft |
| 12/04/2016 12/04/16 | Pending | -- | -- | -- |
| 12/01/2016 12/01/16 | For Sale | $315,000 | -- | $250 / Sq Ft |
Tax History Compared to Growth
Tax History
| Year | Tax Paid | Tax Assessment Tax Assessment Total Assessment is a certain percentage of the fair market value that is determined by local assessors to be the total taxable value of land and additions on the property. | Land | Improvement |
|---|---|---|---|---|
| 2024 | $4,027 | $345,902 | $103,771 | $242,131 |
| 2023 | $4,020 | $339,119 | $101,736 | $237,383 |
| 2022 | $3,961 | $332,469 | $99,741 | $232,728 |
| 2021 | $4,031 | $325,950 | $97,785 | $228,165 |
| 2020 | $3,970 | $322,607 | $96,782 | $225,825 |
| 2019 | $3,858 | $316,281 | $94,884 | $221,397 |
| 2018 | $3,760 | $310,080 | $93,024 | $217,056 |
| 2017 | $3,702 | $295,000 | $60,000 | $235,000 |
| 2016 | $1,990 | $162,581 | $24,798 | $137,783 |
| 2015 | $1,974 | $160,139 | $24,426 | $135,713 |
| 2014 | $1,937 | $157,003 | $23,948 | $133,055 |
Agents Affiliated with this Home
-
CONNIE CRAWFORD
C
Seller's Agent in 2025
CONNIE CRAWFORD
BHHS PERRIE MUNDY REALTY GROUP
(909) 748-7044
9 in this area
15 Total Sales
-
Janey Cole

Buyer's Agent in 2025
Janey Cole
CENTURY 21 LOIS LAUER REALTY
(909) 748-7026
34 in this area
65 Total Sales
-

Seller's Agent in 2017
Rita Shaw
Shaw Real Estate Brokers
(909) 798-1000
Map
Source: California Regional Multiple Listing Service (CRMLS)
MLS Number: IG25036472
APN: 0174-541-44
- 28 Dearborn Cir
- 1582 Lisa Ln
- 24 S La Salle St
- 1456 Fernwood Dr
- 10 Georgia St
- 1446 Moore St
- 312 Barrington Cir
- 1432 Moore St
- 1732 Parkview
- 327 Naomi St
- 9 Crafton Ct
- 130 Crafton Ct
- 614 Lido St
- 1200 E Highland Ave Unit 404
- 1200 E Highland Ave Unit 207
- 733 S Grove St
- 626 N Dearborn St Unit 136
- 626 N Dearborn St Unit 12
- 626 N Dearborn St Unit 134
- 626 N Dearborn St Unit 201
