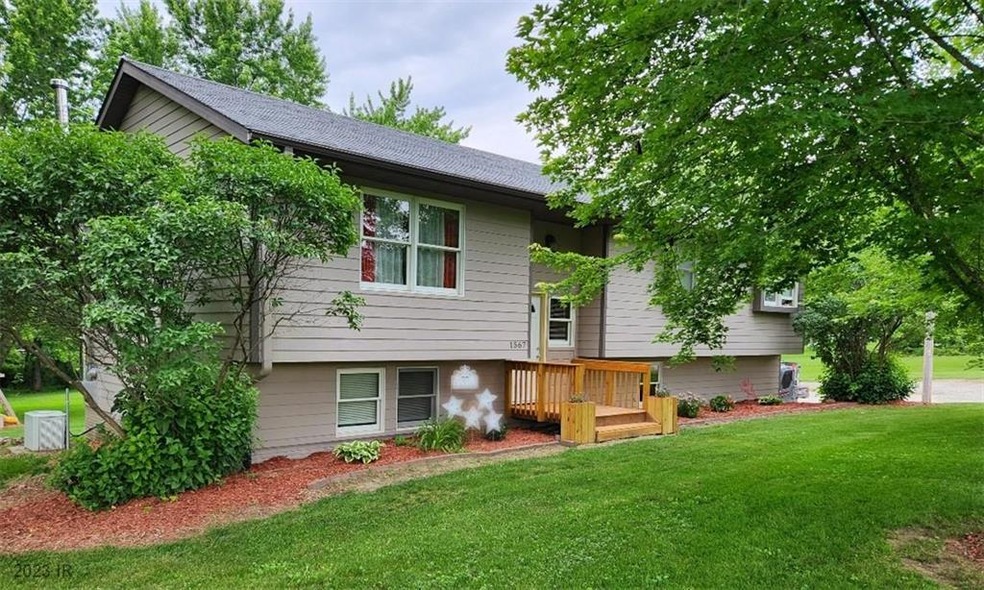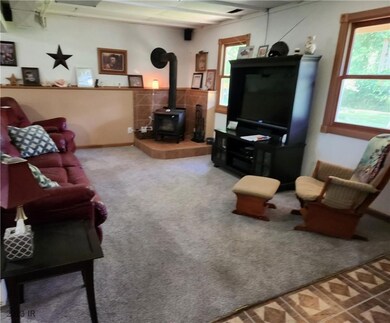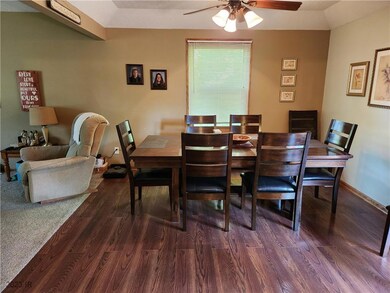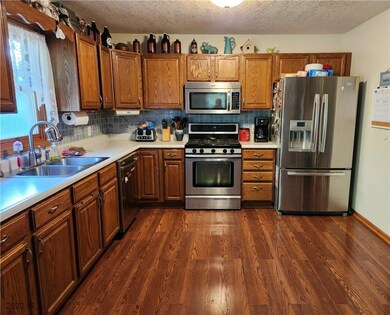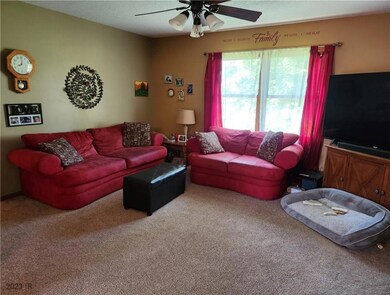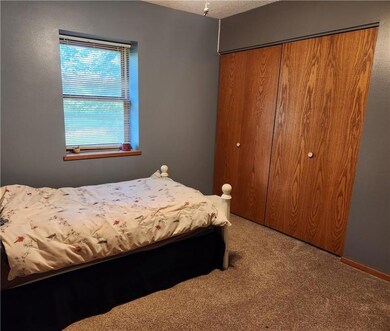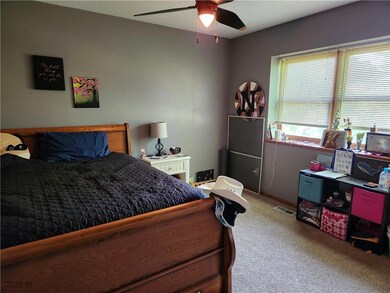
1567 Highway T15 Knoxville, IA 50138
3
Beds
3
Baths
1,288
Sq Ft
1.26
Acres
Highlights
- Deck
- Mud Room
- Forced Air Heating and Cooling System
- Main Floor Primary Bedroom
- No HOA
- Family Room Downstairs
About This Home
As of April 20241567 Hwy T15 checks a lot of boxes! Nice home! Large yard! Hard-surfaced Road & just outside city limits! 50 x 36 Insulated & Heated Shop! Well maintained split foyer, semi-open concept with nice room sizes ~ Lower level family room, laundry/half bath and 2 bonus/flex rooms ~ Plenty of space for people and pets to enjoy indoor & outdoor living ~ All information obtained from Owner and Public Records.
Home Details
Home Type
- Single Family
Est. Annual Taxes
- $3,363
Year Built
- Built in 1995
Lot Details
- 1.26 Acre Lot
- Irregular Lot
Home Design
- Split Foyer
- Asphalt Shingled Roof
- Cement Board or Planked
Interior Spaces
- 1,288 Sq Ft Home
- Wood Burning Fireplace
- Mud Room
- Family Room Downstairs
- Dining Area
Kitchen
- Stove
- Microwave
- Dishwasher
Flooring
- Carpet
- Laminate
- Vinyl
Bedrooms and Bathrooms
- 3 Main Level Bedrooms
- Primary Bedroom on Main
Laundry
- Dryer
- Washer
Finished Basement
- Walk-Out Basement
- Natural lighting in basement
Parking
- 3 Car Detached Garage
- Gravel Driveway
Outdoor Features
- Deck
Utilities
- Forced Air Heating and Cooling System
- Septic Tank
Community Details
- No Home Owners Association
Listing and Financial Details
- Assessor Parcel Number 000000559800200
Ownership History
Date
Name
Owned For
Owner Type
Purchase Details
Listed on
Nov 13, 2023
Closed on
Apr 8, 2024
Sold by
Collins James P
Bought by
Rasco Brady and Rasco Jordyn
Seller's Agent
Sheryl Chambers
Iowa Realty Co, Inc
Buyer's Agent
Carla Vander Molen
Century 21 Signature Real Estate
List Price
$375,000
Sold Price
$345,000
Premium/Discount to List
-$30,000
-8%
Total Days on Market
247
Views
164
Current Estimated Value
Home Financials for this Owner
Home Financials are based on the most recent Mortgage that was taken out on this home.
Estimated Appreciation
-$2,296
Avg. Annual Appreciation
2.82%
Original Mortgage
$326,055
Outstanding Balance
$323,258
Interest Rate
6.9%
Mortgage Type
New Conventional
Estimated Equity
$32,755
Purchase Details
Listed on
Nov 13, 2023
Closed on
Apr 5, 2024
Sold by
Collins Sarah J
Bought by
Collins James P
Seller's Agent
Sheryl Chambers
Iowa Realty Co, Inc
Buyer's Agent
Carla Vander Molen
Century 21 Signature Real Estate
List Price
$375,000
Sold Price
$345,000
Premium/Discount to List
-$30,000
-8%
Views
164
Home Financials for this Owner
Home Financials are based on the most recent Mortgage that was taken out on this home.
Original Mortgage
$326,055
Outstanding Balance
$323,258
Interest Rate
6.9%
Mortgage Type
New Conventional
Estimated Equity
$32,755
Map
Create a Home Valuation Report for This Property
The Home Valuation Report is an in-depth analysis detailing your home's value as well as a comparison with similar homes in the area
Similar Homes in Knoxville, IA
Home Values in the Area
Average Home Value in this Area
Purchase History
| Date | Type | Sale Price | Title Company |
|---|---|---|---|
| Warranty Deed | $345,000 | None Listed On Document |
Source: Public Records
Mortgage History
| Date | Status | Loan Amount | Loan Type |
|---|---|---|---|
| Open | $326,055 | New Conventional | |
| Previous Owner | $130,000 | Credit Line Revolving | |
| Previous Owner | $38,000 | Unknown | |
| Previous Owner | $10,000 | Credit Line Revolving |
Source: Public Records
Property History
| Date | Event | Price | Change | Sq Ft Price |
|---|---|---|---|---|
| 04/05/2024 04/05/24 | Sold | $345,000 | 0.0% | $268 / Sq Ft |
| 04/05/2024 04/05/24 | Sold | $345,000 | -5.5% | $268 / Sq Ft |
| 02/14/2024 02/14/24 | Pending | -- | -- | -- |
| 02/02/2024 02/02/24 | Pending | -- | -- | -- |
| 01/05/2024 01/05/24 | Price Changed | $365,000 | 0.0% | $283 / Sq Ft |
| 01/02/2024 01/02/24 | Price Changed | $365,000 | -2.7% | $283 / Sq Ft |
| 11/13/2023 11/13/23 | For Sale | $375,000 | 0.0% | $291 / Sq Ft |
| 11/10/2023 11/10/23 | For Sale | $375,000 | +8.7% | $291 / Sq Ft |
| 07/21/2023 07/21/23 | Off Market | $345,000 | -- | -- |
| 07/21/2023 07/21/23 | For Sale | $375,000 | 0.0% | $291 / Sq Ft |
| 06/12/2023 06/12/23 | Pending | -- | -- | -- |
| 06/12/2023 06/12/23 | For Sale | $375,000 | -- | $291 / Sq Ft |
Source: Des Moines Area Association of REALTORS®
Tax History
| Year | Tax Paid | Tax Assessment Tax Assessment Total Assessment is a certain percentage of the fair market value that is determined by local assessors to be the total taxable value of land and additions on the property. | Land | Improvement |
|---|---|---|---|---|
| 2024 | $3,500 | $307,290 | $6,590 | $300,700 |
| 2023 | $3,500 | $274,590 | $6,590 | $268,000 |
| 2022 | $3,222 | $214,740 | $6,400 | $208,340 |
| 2021 | $3,222 | $202,590 | $6,040 | $196,550 |
| 2020 | $2,882 | $184,720 | $6,040 | $178,680 |
Source: Public Records
Source: Des Moines Area Association of REALTORS®
MLS Number: 675184
APN: 0559800200
Nearby Homes
- Lot #2 Highway T15
- Lot #1 Highway T15
- 1456 Circle Dr
- 1491 Circle Dr
- 1670 Lucas Dr
- 00 Highway G44
- A 150th Ave
- 1402 E Marion St
- 910 E Marion St
- 810 E Marion St
- 805 E Washington St
- 714 E Robinson St
- 701 E Montgomery St
- 517 N 7th St
- 705 S 7th St
- 503 S 6th St
- 513 S 6th St
- 618 Patty Dr
- 1102 Parkview Dr
- 502 E Douglas St
