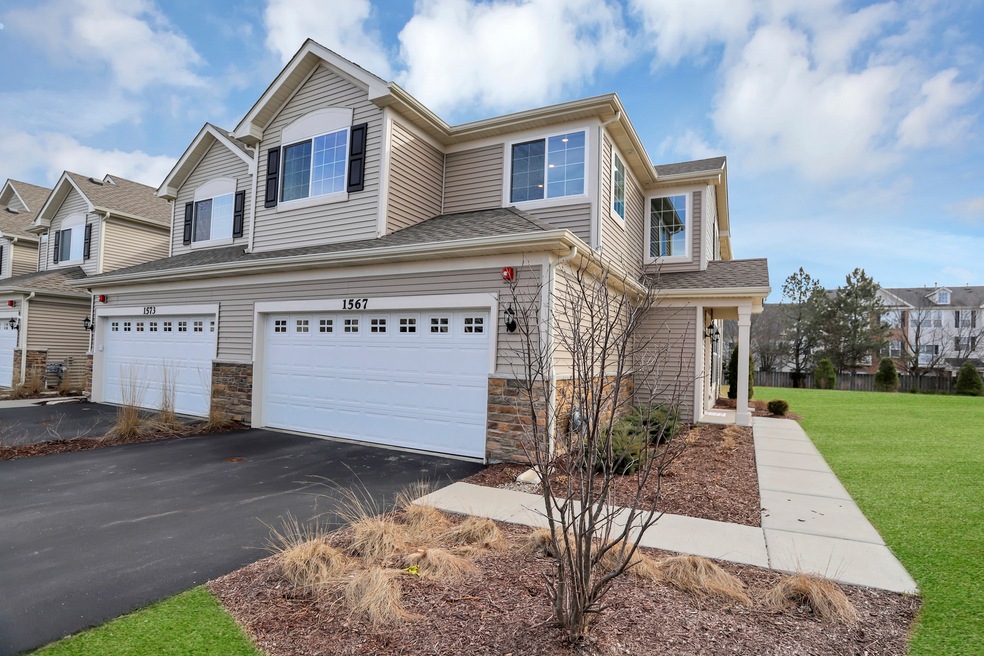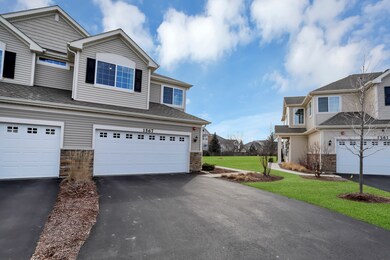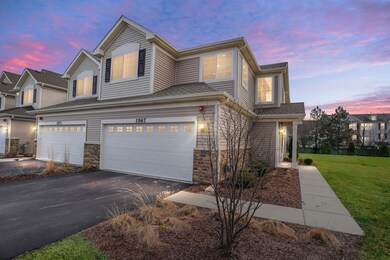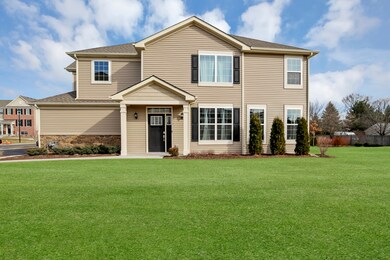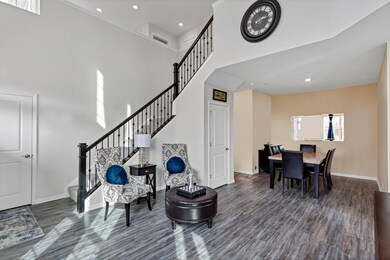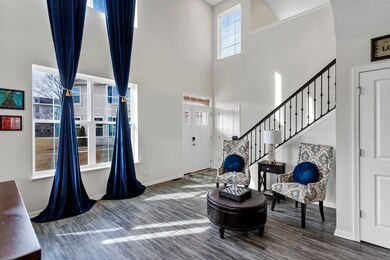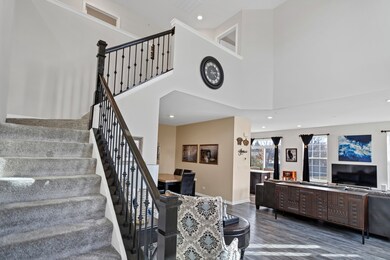
1567 Kraft Ave Aurora, IL 60502
Highlights
- Open Floorplan
- Landscaped Professionally
- Loft
- J B Nelson Elementary School Rated A-
- Vaulted Ceiling
- Corner Lot
About This Home
As of April 2024Welcome to your dream home in Prairie Common! This modern, stylish, and meticulously maintained end unit townhouse built in 2021 offers the perfect blend of comfort, convenience, and contemporary living. Boasting spacious interiors and a plethora of desirable features, this 2-bedroom + loft, 2.5-bathroom gem is sure to impress even the most discerning buyers. As you step inside, you'll be greeted by an abundance of natural light pouring in through the large windows, creating an inviting and airy atmosphere throughout. This WiFi-certified home is equipped with cutting-edge technology, including a Ring video doorbell and a Honeywell smart thermostat, ensuring convenience and security at your fingertips. The heart of the home is the stunning kitchen, outfitted with GE stainless appliances, elegant 42" cabinets, and luxurious quartz countertops, making meal preparation a delightful experience. The open-concept layout, complemented by 9' ceilings and vinyl plank flooring on the entire main level, provides a seamless flow for entertaining and everyday living. With 1603 square feet of living space, including two generously sized bedrooms, and a large 2nd story loft is the perfect place to work from home. Lawn care and snow removal is included in your HOA fees, you can spend more time enjoying your new home and less time worrying about maintenance. Community has serene pond views, walking paths, and parks perfect to enjoy with the beautiful weather. Located in the coveted Prairie Common community, just minutes from shopping and conveniently close to I-88, this home offers the perfect blend of suburban tranquility and urban accessibility. Whether you're relaxing at home or exploring the nearby amenities, you'll love coming home to this exceptional property. Don't miss out on the opportunity to make this your own. Schedule a showing today and experience luxury living at its finest. But act fast - the seller is moving out of state to be closer to family.
Last Agent to Sell the Property
RE/MAX Excels License #471021752 Listed on: 03/11/2024

Townhouse Details
Home Type
- Townhome
Est. Annual Taxes
- $8,785
Year Built
- Built in 2021
Lot Details
- Lot Dimensions are 24x63
- Landscaped Professionally
HOA Fees
- $150 Monthly HOA Fees
Parking
- 2 Car Attached Garage
- Garage Door Opener
- Driveway
- Parking Included in Price
Home Design
- Slab Foundation
- Vinyl Siding
Interior Spaces
- 1,603 Sq Ft Home
- 2-Story Property
- Open Floorplan
- Vaulted Ceiling
- Formal Dining Room
- Loft
Kitchen
- Range
- Microwave
- Dishwasher
- Stainless Steel Appliances
Flooring
- Partially Carpeted
- Laminate
Bedrooms and Bathrooms
- 2 Bedrooms
- 2 Potential Bedrooms
- Walk-In Closet
Laundry
- Laundry on upper level
- Dryer
- Washer
Utilities
- Central Air
- Heating System Uses Natural Gas
- Water Softener is Owned
Community Details
Overview
- Association fees include insurance, exterior maintenance, lawn care, snow removal
- 5 Units
- Manager Association, Phone Number (815) 836-0400
- Linden
- Property managed by Pathway Property Management
Amenities
- Common Area
Pet Policy
- Pets Allowed
Similar Homes in the area
Home Values in the Area
Average Home Value in this Area
Property History
| Date | Event | Price | Change | Sq Ft Price |
|---|---|---|---|---|
| 04/25/2024 04/25/24 | Sold | $370,000 | +1.4% | $231 / Sq Ft |
| 03/13/2024 03/13/24 | Pending | -- | -- | -- |
| 03/11/2024 03/11/24 | For Sale | $365,000 | +18.6% | $228 / Sq Ft |
| 08/31/2021 08/31/21 | Sold | $307,797 | 0.0% | $192 / Sq Ft |
| 03/02/2021 03/02/21 | Pending | -- | -- | -- |
| 03/02/2021 03/02/21 | For Sale | -- | -- | -- |
| 02/24/2021 02/24/21 | Price Changed | $307,797 | +1.0% | $192 / Sq Ft |
| 02/10/2021 02/10/21 | For Sale | $304,797 | -- | $190 / Sq Ft |
Tax History Compared to Growth
Agents Affiliated with this Home
-
Nina Velazquez

Seller's Agent in 2024
Nina Velazquez
RE/MAX
(815) 739-3229
1 in this area
84 Total Sales
-
Sunita Tandon

Buyer's Agent in 2024
Sunita Tandon
Baird Warner
(630) 742-5090
2 in this area
153 Total Sales
-
Viveka Ross

Buyer Co-Listing Agent in 2024
Viveka Ross
Baird Warner
(630) 465-4357
2 in this area
154 Total Sales
-
Tim Binning

Seller's Agent in 2021
Tim Binning
RE/MAX
(630) 202-5940
128 in this area
483 Total Sales
-
Dawn Bolender

Seller Co-Listing Agent in 2021
Dawn Bolender
RE/MAX
(847) 791-4022
116 in this area
252 Total Sales
-
N
Buyer's Agent in 2021
Non Member
NON MEMBER
Map
Source: Midwest Real Estate Data (MRED)
MLS Number: 12000971
- 2026 Stuttle Rd
- 1678 Sager Way
- 3151 Sawgrass Dr
- 2974 Savannah Dr
- 2957 Savannah Dr
- 3103 Wagner Ct
- 2028 Conde Ct
- 2909 Savannah Dr Unit 1
- 3165 Wagner Ct
- 1748 Pinnacle Dr
- 1350 Kelly Ct
- 1361 Schiedler Dr
- 3S201 S Raddant Rd
- 2899 Church Rd
- 1251 Schiedler Dr
- 2793 Nicole Cir
- 2S875 S Raddant Rd
- 1122 Schiedler Dr
- 2723 Trojak Ln
- 1221 Hillsboro Dr
