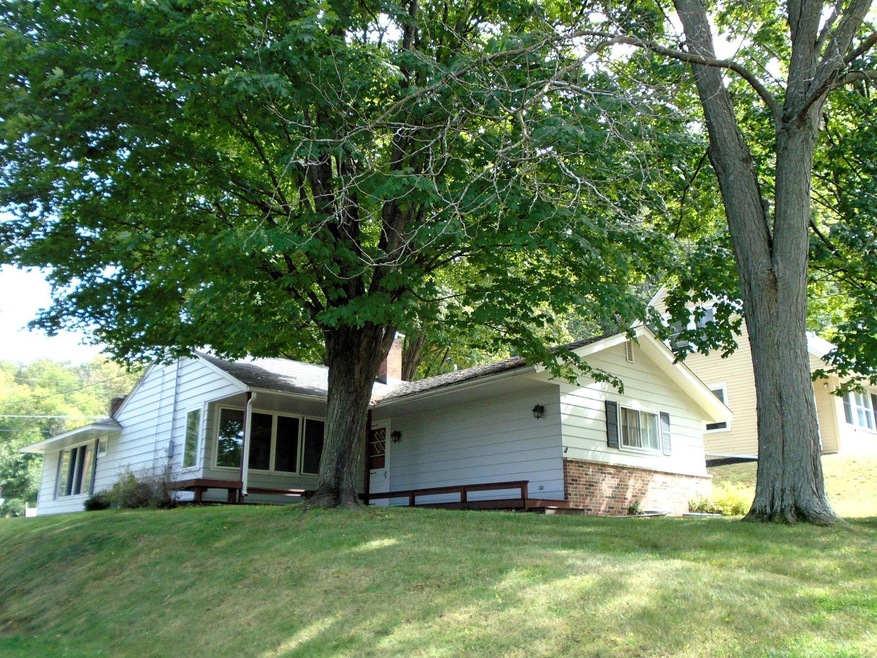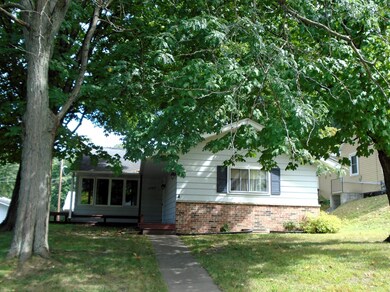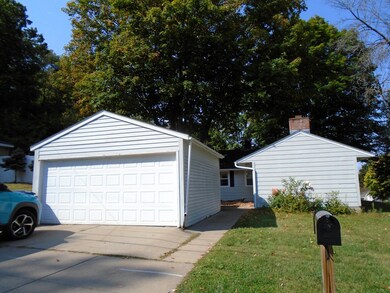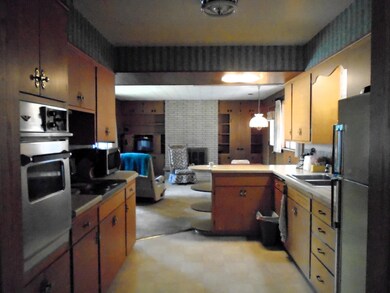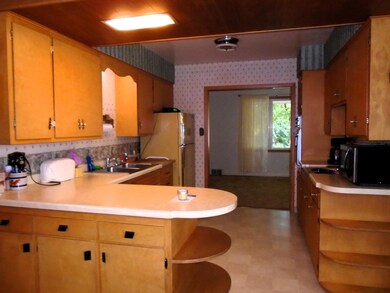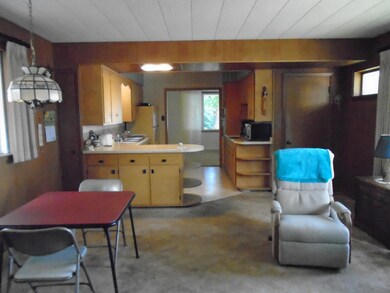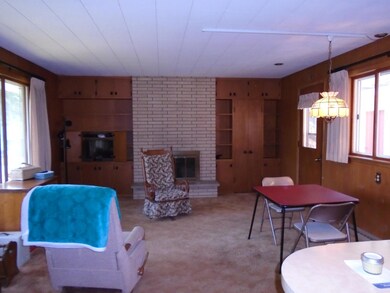
1567 Lincoln Ave Red Wing, MN 55066
Highlights
- No HOA
- 1-Story Property
- Forced Air Heating and Cooling System
- Living Room
About This Home
As of October 2024One level living! This 3 bedroom home has been well cared for and owned by the same owner for many years. Large main floor family room with dining area and fireplace open to kitchen. Large main floor bedroom with a half bath and laundry hookups in the closet that fit a stackable washer/dryer. Nice shaded lot with mature trees. Great location on a dead end road. Spacious floor plan -- ready for your updates.
Home Details
Home Type
- Single Family
Est. Annual Taxes
- $2,718
Year Built
- Built in 1945
Parking
- 2 Car Garage
Interior Spaces
- 1,388 Sq Ft Home
- 1-Story Property
- Brick Fireplace
- Family Room with Fireplace
- Living Room
- Basement
Kitchen
- Built-In Oven
- Cooktop
- Microwave
- Freezer
Bedrooms and Bathrooms
- 3 Bedrooms
Laundry
- Dryer
- Washer
Additional Features
- 6,970 Sq Ft Lot
- Forced Air Heating and Cooling System
Community Details
- No Home Owners Association
- Sunnyside Rearrange Subdivision
Listing and Financial Details
- Assessor Parcel Number 555150290
Ownership History
Purchase Details
Home Financials for this Owner
Home Financials are based on the most recent Mortgage that was taken out on this home.Similar Homes in Red Wing, MN
Home Values in the Area
Average Home Value in this Area
Purchase History
| Date | Type | Sale Price | Title Company |
|---|---|---|---|
| Warranty Deed | $225,000 | Knight Barry Title | |
| Warranty Deed | $225,000 | Knight Barry Title |
Mortgage History
| Date | Status | Loan Amount | Loan Type |
|---|---|---|---|
| Open | $21,200 | New Conventional | |
| Closed | $21,200 | New Conventional | |
| Open | $217,490 | FHA | |
| Closed | $217,490 | FHA |
Property History
| Date | Event | Price | Change | Sq Ft Price |
|---|---|---|---|---|
| 10/31/2024 10/31/24 | Sold | $225,000 | +7.1% | $162 / Sq Ft |
| 09/13/2024 09/13/24 | Pending | -- | -- | -- |
| 09/11/2024 09/11/24 | For Sale | $210,000 | -- | $151 / Sq Ft |
Tax History Compared to Growth
Tax History
| Year | Tax Paid | Tax Assessment Tax Assessment Total Assessment is a certain percentage of the fair market value that is determined by local assessors to be the total taxable value of land and additions on the property. | Land | Improvement |
|---|---|---|---|---|
| 2024 | -- | $221,000 | $49,200 | $171,800 |
| 2023 | $2,386 | $209,900 | $49,200 | $160,700 |
| 2022 | $2,186 | $192,800 | $33,300 | $159,500 |
| 2021 | $2,030 | $165,100 | $33,300 | $131,800 |
| 2020 | $1,986 | $156,700 | $33,300 | $123,400 |
| 2019 | $1,974 | $145,300 | $33,300 | $112,000 |
| 2018 | $1,550 | $146,000 | $31,900 | $114,100 |
| 2017 | $1,524 | $127,900 | $31,900 | $96,000 |
| 2016 | $1,410 | $127,300 | $31,900 | $95,400 |
| 2015 | $1,344 | $124,400 | $31,900 | $92,500 |
| 2014 | -- | $119,100 | $31,900 | $87,200 |
Agents Affiliated with this Home
-
Linda Meerkins

Seller's Agent in 2024
Linda Meerkins
Edina Realty, Inc.
(651) 764-4972
34 in this area
75 Total Sales
-
Timothy Nybo

Buyer's Agent in 2024
Timothy Nybo
Coldwell Banker Nybo & Assoc
(651) 380-1228
106 in this area
140 Total Sales
Map
Source: NorthstarMLS
MLS Number: 6598374
APN: 55.515.0290
- 1548 West Ave
- 1903 Lenore Ln
- 1164 Hawthorn St
- 1109 Central Ave
- 2010 Twin Bluff Rd
- 1012 West Ave
- 1228 Sylvan St
- 1224 Tee Up Ln
- 668 Hallstrom Dr
- 1313 Phelps St
- 1067 Pioneer Rd
- 1144 East Ave
- 732 Hi Park Ave
- 1161 Oak St
- 672 Hi Park Ave
- 1522 Willow Dr
- 411 Franklin St
- 1227 S Park St
- 1940 Cherry St
- 1623 Birchwood Dr
