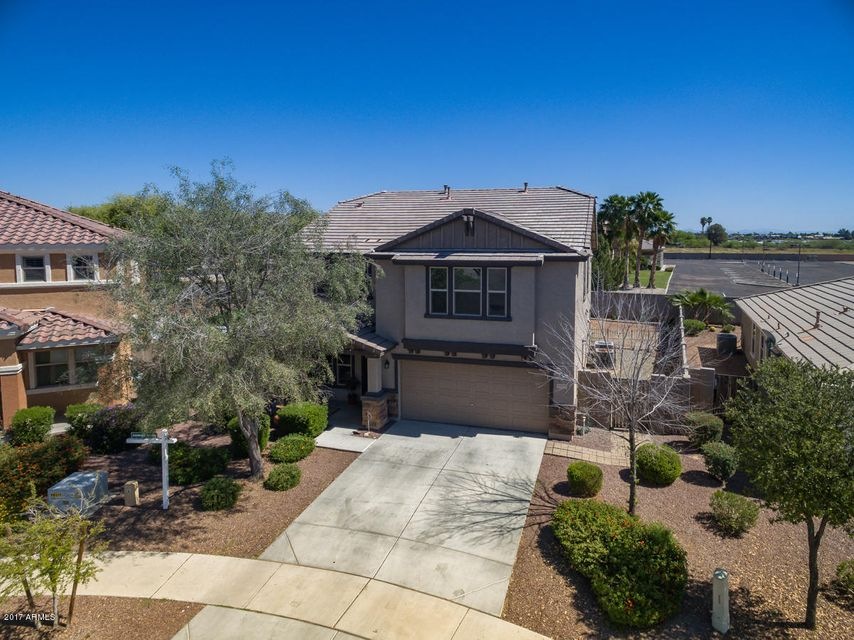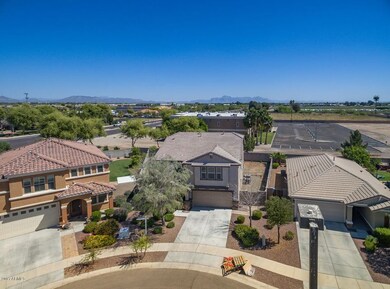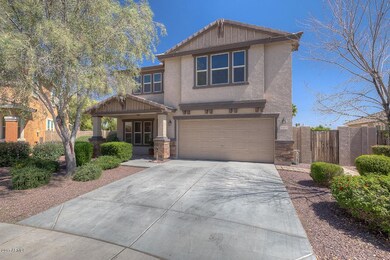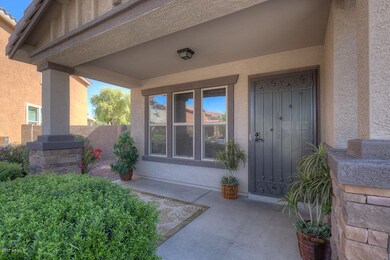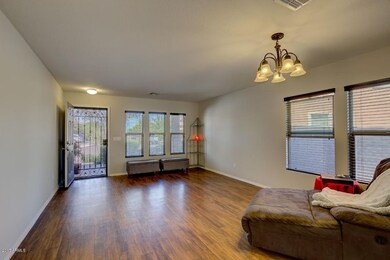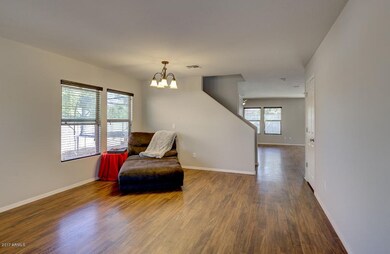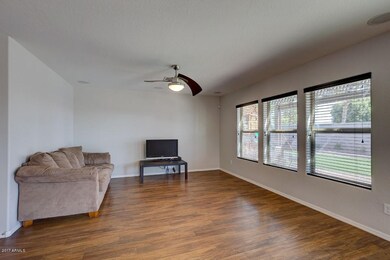
1567 N Kirby St Gilbert, AZ 85234
Val Vista NeighborhoodHighlights
- Granite Countertops
- Covered patio or porch
- Double Pane Windows
- Carol Rae Ranch Elementary Rated A-
- Eat-In Kitchen
- Dual Vanity Sinks in Primary Bathroom
About This Home
As of January 2022Let's cut to the chase and just get to the facts... Beautiful 5 bedroom home, all bedrooms Plus Loft area upstairs - Leaving the downstairs Open for separate family living and dining. Construction started in 2011 but finished in 2012...considerably newer than most in Cameron Ranch. PLUS it sits on an oversized pie shaped lot of 7247 sqft. where you will enjoy the custom Pergola, fire pit, pavers, and play-gym. How about a side garage access door to the rear yard? Got it!! Extended Bathroom Vanities. Whole-house soft water system. Recessed-Panel Maple Cabinets with crown molding and Kitchen Granite Countertops and Kitchen Bar. Custom 2'' window blinds and KB secure alarm system, Electric Built-in Ovens, Upgraded 6-cycle Dishwasher and newer matching fridge with filter water & ice.
Home Details
Home Type
- Single Family
Est. Annual Taxes
- $2,006
Year Built
- Built in 2011
Lot Details
- 7,247 Sq Ft Lot
- Block Wall Fence
- Front and Back Yard Sprinklers
HOA Fees
- $57 Monthly HOA Fees
Parking
- 2 Car Garage
- Garage Door Opener
Home Design
- Wood Frame Construction
- Tile Roof
- Stucco
Interior Spaces
- 2,623 Sq Ft Home
- 2-Story Property
- Ceiling Fan
- Double Pane Windows
- Low Emissivity Windows
Kitchen
- Eat-In Kitchen
- Built-In Microwave
- Kitchen Island
- Granite Countertops
Flooring
- Carpet
- Vinyl
Bedrooms and Bathrooms
- 5 Bedrooms
- Primary Bathroom is a Full Bathroom
- 2.5 Bathrooms
- Dual Vanity Sinks in Primary Bathroom
Outdoor Features
- Covered patio or porch
Schools
- Carol Rae Ranch Elementary School
- Highland Jr High Middle School
- Highland High School
Utilities
- Refrigerated Cooling System
- Heating Available
Listing and Financial Details
- Tax Lot 233
- Assessor Parcel Number 313-11-290
Community Details
Overview
- Association fees include ground maintenance
- City Property Mgmt Association, Phone Number (602) 437-4777
- Built by KB Homes
- Cameron Ranch Subdivision, Plan 2622
- FHA/VA Approved Complex
Recreation
- Community Playground
Ownership History
Purchase Details
Home Financials for this Owner
Home Financials are based on the most recent Mortgage that was taken out on this home.Purchase Details
Home Financials for this Owner
Home Financials are based on the most recent Mortgage that was taken out on this home.Purchase Details
Home Financials for this Owner
Home Financials are based on the most recent Mortgage that was taken out on this home.Purchase Details
Home Financials for this Owner
Home Financials are based on the most recent Mortgage that was taken out on this home.Similar Homes in the area
Home Values in the Area
Average Home Value in this Area
Purchase History
| Date | Type | Sale Price | Title Company |
|---|---|---|---|
| Warranty Deed | $575,000 | Pioneer Title | |
| Warranty Deed | $313,000 | Lawyers Title Of Arizona Inc | |
| Interfamily Deed Transfer | -- | First American Title Ins Co | |
| Warranty Deed | $226,224 | First American Title Insuran | |
| Warranty Deed | -- | First American Title Insuran |
Mortgage History
| Date | Status | Loan Amount | Loan Type |
|---|---|---|---|
| Previous Owner | $283,000 | New Conventional | |
| Previous Owner | $249,000 | Construction | |
| Previous Owner | $225,600 | New Conventional | |
| Previous Owner | $220,489 | FHA |
Property History
| Date | Event | Price | Change | Sq Ft Price |
|---|---|---|---|---|
| 03/15/2022 03/15/22 | Rented | $3,200 | 0.0% | -- |
| 03/03/2022 03/03/22 | Price Changed | $3,200 | -8.6% | $1 / Sq Ft |
| 02/05/2022 02/05/22 | For Rent | $3,500 | 0.0% | -- |
| 01/24/2022 01/24/22 | Sold | $575,000 | 0.0% | $219 / Sq Ft |
| 12/29/2021 12/29/21 | Pending | -- | -- | -- |
| 12/29/2021 12/29/21 | Off Market | $575,000 | -- | -- |
| 12/19/2021 12/19/21 | For Sale | $575,000 | +83.7% | $219 / Sq Ft |
| 05/26/2017 05/26/17 | Sold | $313,000 | -2.2% | $119 / Sq Ft |
| 04/07/2017 04/07/17 | Pending | -- | -- | -- |
| 03/26/2017 03/26/17 | For Sale | $320,000 | -- | $122 / Sq Ft |
Tax History Compared to Growth
Tax History
| Year | Tax Paid | Tax Assessment Tax Assessment Total Assessment is a certain percentage of the fair market value that is determined by local assessors to be the total taxable value of land and additions on the property. | Land | Improvement |
|---|---|---|---|---|
| 2025 | $2,180 | $24,277 | -- | -- |
| 2024 | $2,690 | $23,121 | -- | -- |
| 2023 | $2,690 | $41,410 | $8,280 | $33,130 |
| 2022 | $2,616 | $31,300 | $6,260 | $25,040 |
| 2021 | $2,288 | $30,410 | $6,080 | $24,330 |
| 2020 | $2,251 | $28,320 | $5,660 | $22,660 |
| 2019 | $2,072 | $26,480 | $5,290 | $21,190 |
| 2018 | $2,008 | $25,310 | $5,060 | $20,250 |
| 2017 | $1,939 | $24,570 | $4,910 | $19,660 |
| 2016 | $2,006 | $23,750 | $4,750 | $19,000 |
| 2015 | $1,827 | $22,980 | $4,590 | $18,390 |
Agents Affiliated with this Home
-
Sara Royce
S
Seller's Agent in 2022
Sara Royce
Real Broker
(480) 722-9800
1 in this area
5 Total Sales
-

Seller's Agent in 2022
Rebecka Bahr
HomeSmart
(480) 232-0330
-
S
Buyer's Agent in 2022
Sara Bracamonte
eXp Realty
-
Charles Malone

Seller's Agent in 2017
Charles Malone
JK Realty
(480) 329-7489
3 in this area
39 Total Sales
-
Wendy Wagner

Buyer's Agent in 2017
Wendy Wagner
RE/MAX
(480) 215-0133
47 Total Sales
Map
Source: Arizona Regional Multiple Listing Service (ARMLS)
MLS Number: 5581161
APN: 313-11-290
- 3533 E Harwell Rd
- 3432 E Bartlett Dr
- 3535 E Melody Ln
- 3436 E Gary Way
- 17248 E Desert Ln
- 3453 E Caleb Way
- 1452 N Higley Rd
- 1161 N Cole Dr
- 3618 E Feather Ave
- 3379 E San Pedro Ave
- 5323 E Hopi Ave
- 3555 E Feather Ave
- 3335 E San Angelo Ave
- 3668 E Cody Ave
- 6035 E Baseline Rd Unit 3
- 1941 S Pierpont Dr Unit 2073
- 1941 S Pierpont Dr Unit 1014
- 1941 S Pierpont Dr Unit 1099
- 1941 S Pierpont Dr Unit 1144
- 1941 S Pierpont Dr Unit 1120
