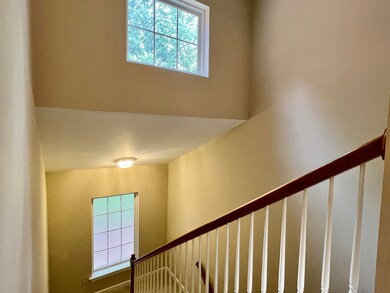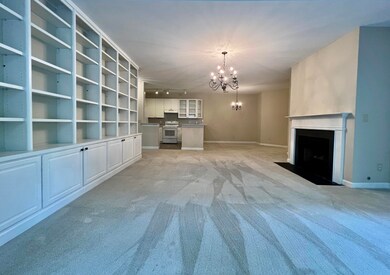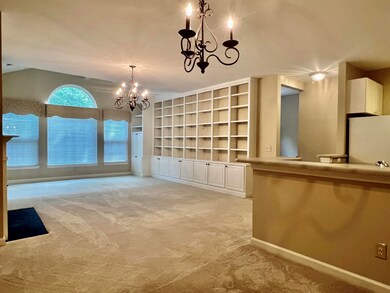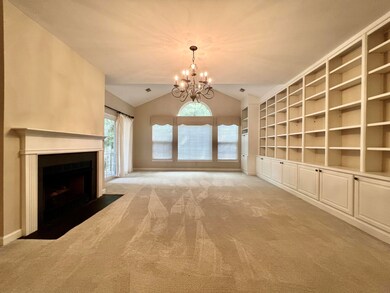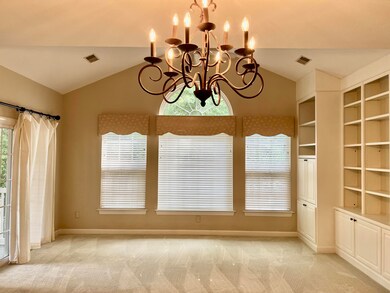
1567 Oxborough Cir Unit 1567 Mount Pleasant, SC 29466
Dunes West NeighborhoodHighlights
- Sitting Area In Primary Bedroom
- Pond
- Cathedral Ceiling
- Charles Pinckney Elementary School Rated A
- Wooded Lot
- Balcony
About This Home
As of July 2022This Spacious 2 bedroom 2 bathroom top floor condominium in Dunes West features over 1500 square feet of living space overlooking the marshland. This home has a bright, open floor plan with a wall of oversized windows offering lots of natural light. Overlooking the marsh affords you extra privacy and a sense of being at one with nature.The kitchen has newer appliances and is well-appointed with a new laminate floor and a walk-in pantry. 2016 new Stove, 2019 New Dishwasher, and in-sink garbage disposal. The dining room has ample space for large gatherings or could be used as a play corner. Down the hall, you will find both bedrooms, each with wooded marsh views. The Master suite has two closets, designed by California Closets, and a sitting area. The sitting area could be walled in to create a third bedroom. The Master Bathroom has dual vanities, an inviting garden tub, and a separate shower. The second bedroom is spacious and has a generous closet. The utility room has new laminate flooring and fits a full-sized washer and dryer with room to spare. Other features include a tiled, screened-in porch balcony that sits high in the trees, vaulted ceilings, walls of built-in shelving, and cabinetry. The gas log fireplace rounds out this Dunes West condominium. The seller has never used the fireplace. Optional club membership is available from Dunes West, offering golf, tennis, pool, and gym. Dunes West is located close to many restaurants and shopping. About 20 minutes to Isle of Palms beach, 15 miles to Downtown, and 20 miles to the Airport. A Public Boat ramp is about 5 miles away on the Wando River.
Home Details
Home Type
- Single Family
Est. Annual Taxes
- $1,059
Year Built
- Built in 2000
Lot Details
- Wooded Lot
HOA Fees
- $36 Monthly HOA Fees
Parking
- Off-Street Parking
Home Design
- Slab Foundation
- Architectural Shingle Roof
Interior Spaces
- 1,570 Sq Ft Home
- 2-Story Property
- Smooth Ceilings
- Cathedral Ceiling
- Ceiling Fan
- Stubbed Gas Line For Fireplace
- Window Treatments
- Great Room with Fireplace
- Combination Dining and Living Room
- Utility Room
- Laundry Room
Kitchen
- Dishwasher
- Trash Compactor
Flooring
- Laminate
- Ceramic Tile
Bedrooms and Bathrooms
- 2 Bedrooms
- Sitting Area In Primary Bedroom
- Dual Closets
- Walk-In Closet
- 2 Full Bathrooms
- Garden Bath
Outdoor Features
- Pond
- Balcony
- Screened Patio
Schools
- Charles Pinckney Elementary School
- Cario Middle School
- Wando High School
Utilities
- Central Air
- Heat Pump System
Community Details
Overview
- Club Membership Available
- Dunes West Subdivision
Recreation
- Golf Course Membership Available
- Trails
Ownership History
Purchase Details
Home Financials for this Owner
Home Financials are based on the most recent Mortgage that was taken out on this home.Purchase Details
Home Financials for this Owner
Home Financials are based on the most recent Mortgage that was taken out on this home.Purchase Details
Map
Similar Homes in Mount Pleasant, SC
Home Values in the Area
Average Home Value in this Area
Purchase History
| Date | Type | Sale Price | Title Company |
|---|---|---|---|
| Deed | $367,000 | None Listed On Document | |
| Deed | $215,000 | None Available | |
| Deed | $146,580 | -- |
Mortgage History
| Date | Status | Loan Amount | Loan Type |
|---|---|---|---|
| Open | $287,000 | New Conventional | |
| Previous Owner | $100,000 | Credit Line Revolving |
Property History
| Date | Event | Price | Change | Sq Ft Price |
|---|---|---|---|---|
| 07/21/2022 07/21/22 | Sold | $367,000 | 0.0% | $234 / Sq Ft |
| 07/21/2022 07/21/22 | Off Market | $367,000 | -- | -- |
| 06/20/2022 06/20/22 | Pending | -- | -- | -- |
| 06/14/2022 06/14/22 | For Sale | $369,000 | +71.6% | $235 / Sq Ft |
| 04/06/2016 04/06/16 | Sold | $215,000 | 0.0% | $137 / Sq Ft |
| 03/07/2016 03/07/16 | Pending | -- | -- | -- |
| 02/13/2016 02/13/16 | For Sale | $215,000 | -- | $137 / Sq Ft |
Tax History
| Year | Tax Paid | Tax Assessment Tax Assessment Total Assessment is a certain percentage of the fair market value that is determined by local assessors to be the total taxable value of land and additions on the property. | Land | Improvement |
|---|---|---|---|---|
| 2023 | $1,540 | $14,680 | $0 | $0 |
| 2022 | $971 | $9,600 | $0 | $0 |
| 2021 | $1,059 | $9,600 | $0 | $0 |
| 2020 | $1,092 | $9,600 | $0 | $0 |
| 2019 | $987 | $8,600 | $0 | $0 |
| 2017 | $974 | $8,600 | $0 | $0 |
| 2016 | $537 | $6,210 | $0 | $0 |
| 2015 | $556 | $6,210 | $0 | $0 |
| 2014 | $466 | $0 | $0 | $0 |
| 2011 | -- | $0 | $0 | $0 |
Source: CHS Regional MLS
MLS Number: 22015781
APN: 594-10-00-553
- 1652 Camfield Ln
- 1631 Camfield Ln Unit 1631
- 1362 Kingsford Ln
- 3049 Park Blvd W
- 1525 Cypress Pointe Dr
- 3216 Rose Walk Ct
- 1496 Cypress Pointe Dr
- 1823 Chauncys Ct
- 3001 Park Blvd W
- 3041 Nye View Cir
- 1622 Pin Oak Cut
- 0 Nye View Cir Unit 4 24009951
- 1204 Basildon Rd
- 1319 Basildon Rd Unit 1319
- 1505 Sweet Myrtle Cir
- 1413 Basildon Rd Unit 1413
- 2560 Palmetto Hall Blvd
- 0 Sc-41 Unit 22020592
- 1505 Basildon Rd Unit 505
- 4020 Conant Rd

