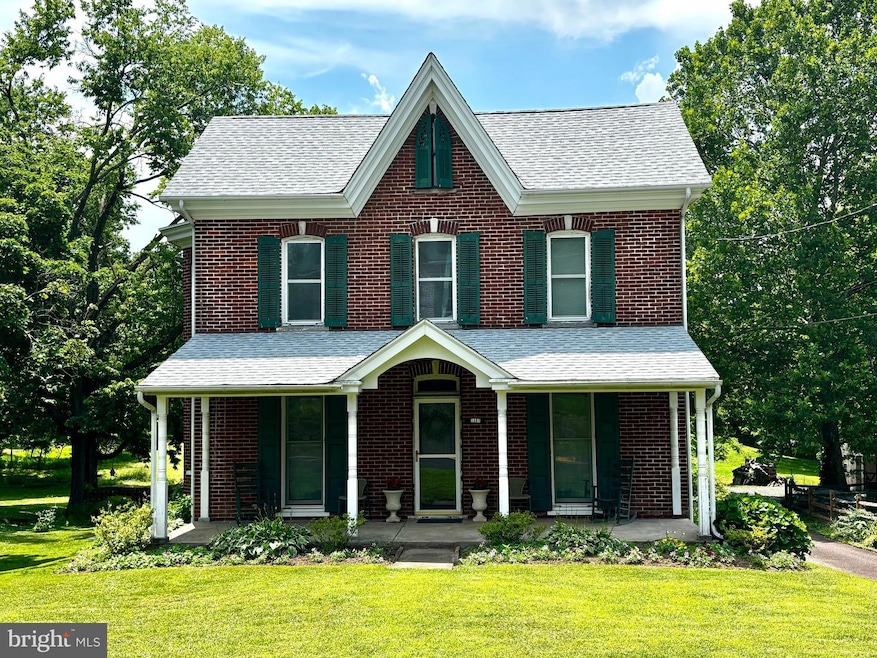
1567 Salford St Salford, PA 18957
Upper Salford Township NeighborhoodEstimated payment $2,817/month
Highlights
- Dual Staircase
- Deck
- Backs to Trees or Woods
- Salford Hills Elementary School Rated A
- Barn or Farm Building
- Wood Flooring
About This Home
Darling brick Victorian with an inviting front porch! Enter into the livingroom with a walk out bay window. The famiy room is open to the well appointed kitchen with wood cabinets, good counter space, a porcelain sink, built in microwave, and bead board ceiling. A secret curved staircase leads to the second floor as well as the formal front stairs. There is a first floor study currently used as a bedroom . It has doors for privacy . There is a very nice full bath on the first floor which allows for one floor living if preferred. Maintenance free laminate floors and 9 foot ceilings are throughout the first floor. The kitchen has a side door. The rear door opens to a large deck overlooking the beautiful perrenial gardens encompassed by a sweet picket fence. The second floor boasts 3 ample sized bedrooms and a walk up attic. Charming details abound with mostly wooden doors and original door knobs. The basement has some exposed stone foundation and has alot of interesting containments, plus a handy outside exit. Rest assured with a new oil burner, replaced windows, and a newer roof. Outside presents an old fashioned well house, and several other small out buidings. There is a great detached 2 car garage with openers. You will be wowed by the huge 2 story barn building to be restored or to be disassembled in order to sell off the cool barn wood. Your choice. An added bonus is that this property backs directly to the Perkiomen Trail and a lovely creek. Even though the house is well maintained this property is to be sold "As Is" . It doesn't get any sweeter than this for the price! Pics coming the week of 7/14. Feel free to call with question.
Home Details
Home Type
- Single Family
Est. Annual Taxes
- $5,642
Year Built
- Built in 1895
Lot Details
- 0.37 Acre Lot
- Lot Dimensions are 62.00 x 0.00
- Open Space
- Picket Fence
- Backs to Trees or Woods
Parking
- 2 Car Detached Garage
- Garage Door Opener
Home Design
- Victorian Architecture
- Brick Exterior Construction
- Stone Foundation
Interior Spaces
- 1,984 Sq Ft Home
- Property has 2 Levels
- Dual Staircase
- Ceiling Fan
- Family Room Off Kitchen
- Living Room
- Den
- Attic
Kitchen
- Eat-In Kitchen
- <<OvenToken>>
- <<microwave>>
- Dishwasher
Flooring
- Wood
- Carpet
Bedrooms and Bathrooms
- 3 Bedrooms
- Main Floor Bedroom
Basement
- Basement Fills Entire Space Under The House
- Exterior Basement Entry
Outdoor Features
- Deck
- Shed
- Outbuilding
- Porch
Farming
- Barn or Farm Building
Utilities
- Cooling System Mounted In Outer Wall Opening
- Heating System Uses Oil
- Hot Water Baseboard Heater
- Well
- Electric Water Heater
- On Site Septic
Community Details
- No Home Owners Association
Listing and Financial Details
- Coming Soon on 7/21/25
- Tax Lot 062
- Assessor Parcel Number 62-00-00829-009
Map
Home Values in the Area
Average Home Value in this Area
Tax History
| Year | Tax Paid | Tax Assessment Tax Assessment Total Assessment is a certain percentage of the fair market value that is determined by local assessors to be the total taxable value of land and additions on the property. | Land | Improvement |
|---|---|---|---|---|
| 2024 | $5,344 | $135,620 | $51,630 | $83,990 |
| 2023 | $5,095 | $135,620 | $51,630 | $83,990 |
| 2022 | $4,936 | $135,620 | $51,630 | $83,990 |
| 2021 | $4,861 | $135,620 | $51,630 | $83,990 |
| 2020 | $4,801 | $135,620 | $51,630 | $83,990 |
| 2019 | $4,743 | $135,620 | $51,630 | $83,990 |
| 2018 | $4,742 | $135,620 | $51,630 | $83,990 |
| 2017 | $4,629 | $135,620 | $51,630 | $83,990 |
| 2016 | $4,575 | $135,620 | $51,630 | $83,990 |
| 2015 | $4,500 | $135,620 | $51,630 | $83,990 |
| 2014 | $4,500 | $135,620 | $51,630 | $83,990 |
Purchase History
| Date | Type | Sale Price | Title Company |
|---|---|---|---|
| Deed | $104,000 | -- |
Mortgage History
| Date | Status | Loan Amount | Loan Type |
|---|---|---|---|
| Open | $150,000 | Stand Alone Refi Refinance Of Original Loan |
Similar Homes in the area
Source: Bright MLS
MLS Number: PAMC2146116
APN: 62-00-00829-009
- 1531 Salford Station Rd
- 1737 Hendricks Rd
- 2059 Church Rd
- 105 Fulmer Rd
- 877 Salford Station Rd
- 2350 Josie Ln
- 1650 Wolford Rd
- 840 Autumn Ln
- 2359 Hendricks Station Rd
- 21 Cepp Rd
- 263 Grimley Rd
- 239 Grimley Rd
- 2 Woodside Ave
- 17 Station Ave
- 1860 Perkiomenville Rd
- 91 Village Dr
- 1323 Old Sumneytown Pike
- 1171 Old Sumneytown Pike
- 2748 Burton Rd
- 1141 Gravel Pike
- 113 Fulmer Rd Unit 4
- 305 Main St
- 116 Village Dr
- 1216 Hunter Ln
- 870 Main St Unit 870
- 860 Main St
- 1411 Forest Ln
- 150 2nd St Unit 3
- 30 2nd St
- 4 Montgomery Dr
- 200 Main St
- 405 Maple Ave
- 2220 Wentz Ln
- 507 Winter Green Cir
- 576 Championship Dr
- 422 Main St
- 604 Morwood Rd
- 265 Florence Dr
- 263-265 Florence Dr Unit 263
- 560 Indian Creek Rd
