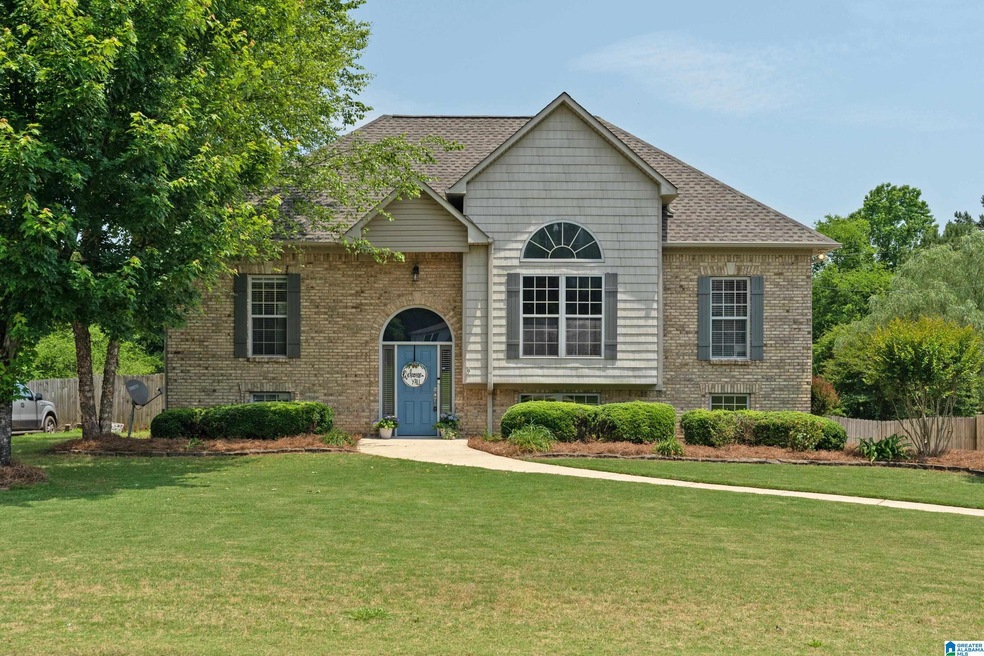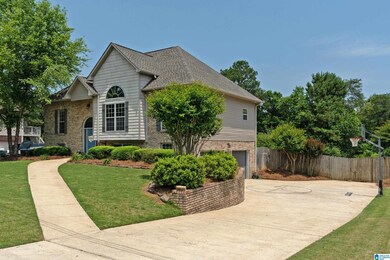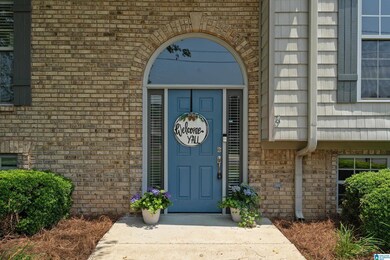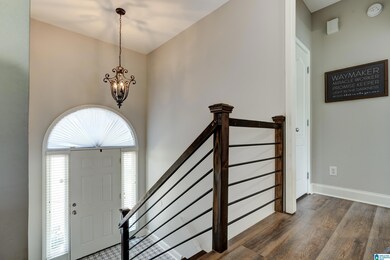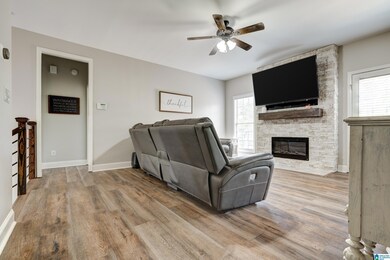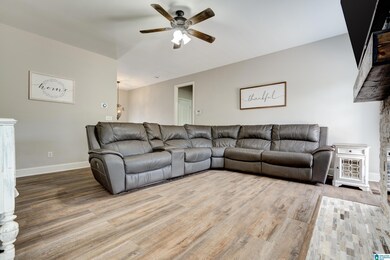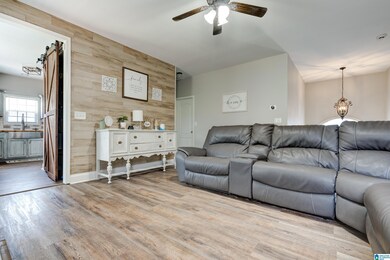
1567 The Meadows Cir Kimberly, AL 35091
Highlights
- Deck
- Wood Flooring
- Hydromassage or Jetted Bathtub
- Bryan Elementary School Rated 9+
- Main Floor Primary Bedroom
- Attic
About This Home
As of July 2023Welcome to your dream home in the charming town of Kimberly, AL! Nestled in a peaceful neighborhood, this stunning 4 bedroom, 3 bath gem offers an inviting haven filled with warmth, style, and comfort. This home offers more than just a house—it provides a lifestyle. Close to parks, schools, shopping, and dining, you'll have everything you need right at your fingertips. The friendly atmosphere and sense of community make this an ideal place to call home. Don't miss your opportunity to experience the magic of 1567 The Meadows Circle. Schedule a showing today and let this extraordinary residence capture your heart. Your dream home awaits!
Last Agent to Sell the Property
Realty One Group Legends License #132769 Listed on: 05/30/2023

Home Details
Home Type
- Single Family
Est. Annual Taxes
- $1,271
Year Built
- Built in 2006
Parking
- 2 Car Garage
- Basement Garage
- Side Facing Garage
Home Design
- Brick Exterior Construction
Interior Spaces
- 1,616 Sq Ft Home
- 2-Story Property
- Gas Fireplace
- Great Room with Fireplace
- Partial Basement
- Pull Down Stairs to Attic
- Home Security System
Kitchen
- Electric Oven
- Stove
- Dishwasher
- Solid Surface Countertops
Flooring
- Wood
- Carpet
- Vinyl
Bedrooms and Bathrooms
- 4 Bedrooms
- Primary Bedroom on Main
- Walk-In Closet
- 3 Full Bathrooms
- Hydromassage or Jetted Bathtub
- Bathtub and Shower Combination in Primary Bathroom
- Separate Shower
Laundry
- Laundry Room
- Laundry on main level
- Washer and Electric Dryer Hookup
Outdoor Features
- Deck
Schools
- Bryan Elementary School
- North Jefferson Middle School
- Mortimer Jordan High School
Utilities
- Central Air
- Heat Pump System
- Electric Water Heater
- Septic Tank
Community Details
- $12 Other Monthly Fees
Listing and Financial Details
- Visit Down Payment Resource Website
- Assessor Parcel Number 02-00-33-0-000-021.009
Ownership History
Purchase Details
Home Financials for this Owner
Home Financials are based on the most recent Mortgage that was taken out on this home.Purchase Details
Home Financials for this Owner
Home Financials are based on the most recent Mortgage that was taken out on this home.Purchase Details
Home Financials for this Owner
Home Financials are based on the most recent Mortgage that was taken out on this home.Purchase Details
Home Financials for this Owner
Home Financials are based on the most recent Mortgage that was taken out on this home.Similar Homes in the area
Home Values in the Area
Average Home Value in this Area
Purchase History
| Date | Type | Sale Price | Title Company |
|---|---|---|---|
| Warranty Deed | $280,000 | None Listed On Document | |
| Quit Claim Deed | -- | -- | |
| Warranty Deed | $180,000 | -- | |
| Corporate Deed | $153,900 | None Available |
Mortgage History
| Date | Status | Loan Amount | Loan Type |
|---|---|---|---|
| Open | $269,841 | FHA | |
| Closed | $5,000 | New Conventional | |
| Previous Owner | $213,675 | FHA | |
| Previous Owner | $9,000 | New Conventional | |
| Previous Owner | $160,714 | FHA | |
| Previous Owner | $148,800 | New Conventional | |
| Previous Owner | $156,000 | Unknown | |
| Previous Owner | $123,100 | Fannie Mae Freddie Mac | |
| Previous Owner | $30,800 | Stand Alone Second | |
| Previous Owner | $119,200 | Construction |
Property History
| Date | Event | Price | Change | Sq Ft Price |
|---|---|---|---|---|
| 07/07/2023 07/07/23 | Sold | $280,900 | +0.4% | $174 / Sq Ft |
| 06/09/2023 06/09/23 | Pending | -- | -- | -- |
| 05/30/2023 05/30/23 | For Sale | $279,900 | 0.0% | $173 / Sq Ft |
| 05/30/2023 05/30/23 | Price Changed | $279,900 | +70.8% | $173 / Sq Ft |
| 06/29/2016 06/29/16 | Sold | $163,900 | -3.5% | $124 / Sq Ft |
| 06/02/2016 06/02/16 | Pending | -- | -- | -- |
| 03/20/2016 03/20/16 | For Sale | $169,900 | -- | $129 / Sq Ft |
Tax History Compared to Growth
Tax History
| Year | Tax Paid | Tax Assessment Tax Assessment Total Assessment is a certain percentage of the fair market value that is determined by local assessors to be the total taxable value of land and additions on the property. | Land | Improvement |
|---|---|---|---|---|
| 2024 | $1,348 | $26,680 | -- | -- |
| 2022 | $1,272 | $21,290 | $4,200 | $17,090 |
| 2021 | $1,193 | $19,890 | $4,200 | $15,690 |
| 2020 | $1,002 | $16,860 | $4,200 | $12,660 |
| 2019 | $1,002 | $16,860 | $0 | $0 |
| 2018 | $940 | $15,860 | $0 | $0 |
| 2017 | $940 | $15,860 | $0 | $0 |
| 2016 | $940 | $15,860 | $0 | $0 |
| 2015 | $940 | $15,860 | $0 | $0 |
| 2014 | $947 | $15,640 | $0 | $0 |
| 2013 | $947 | $15,640 | $0 | $0 |
Agents Affiliated with this Home
-
Joseph Givens

Seller's Agent in 2023
Joseph Givens
Realty One Group Legends
(205) 540-5698
2 in this area
62 Total Sales
-
Ashley Jones

Buyer's Agent in 2023
Ashley Jones
Magnolia Real Estate Group LLC
(205) 937-0513
16 in this area
66 Total Sales
-
Denise Hays-Launius

Seller's Agent in 2016
Denise Hays-Launius
RE/MAX
(205) 966-2935
34 in this area
133 Total Sales
-
M
Buyer's Agent in 2016
MLS Non-member Company
Birmingham Non-Member Office
Map
Source: Greater Alabama MLS
MLS Number: 1354731
APN: 02-00-33-0-000-021.009
- 1579 The Meadows Cir
- 3000 Self Creek Rd Unit Lot 1
- 9333 Angel View Ln
- 9048 Liberty Pkwy Unit 1
- 1987 Founders Cir
- 1208 Julie Ln
- 2011 Mccay Dr Unit Lot 4
- 1961 Mccay Dr
- 9500 Cato Rd Unit 1
- 9572 Pharris Ln
- 0 MJHS Bone Dry Rd Unit 1
- 0 Bone Dry Rd Unit 1
- 8645 Brasher Rd Unit 1
- The Braselton Brunswick Ave
- The Harrington Brunswick Ave
- The Greenbrier Brunswick Ave
- The Landen Brunswick Ave
- The Benson II Brunswick Ave
- 8821 Somerset Blvd N
- 3004 Happy Top Rd
