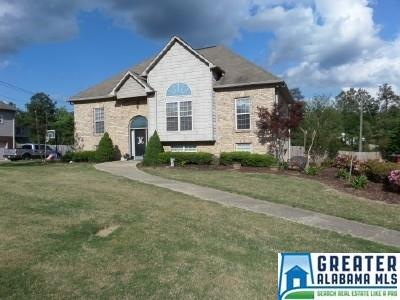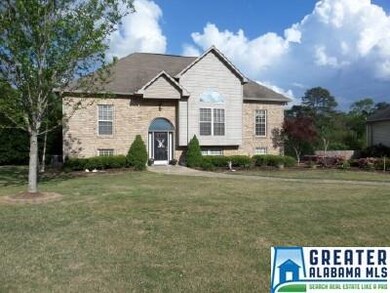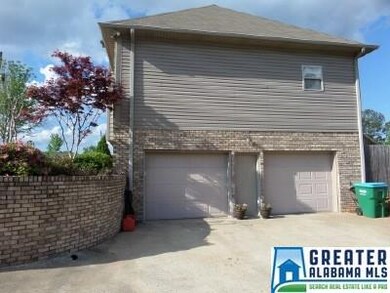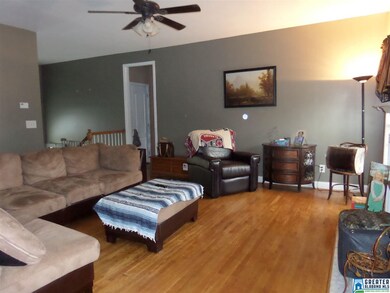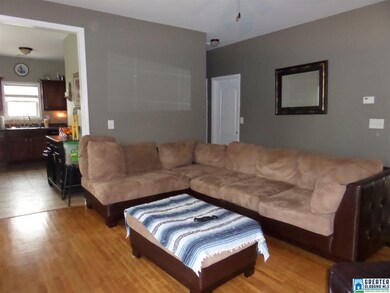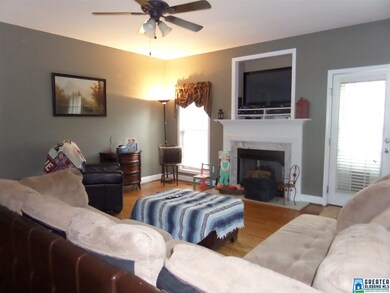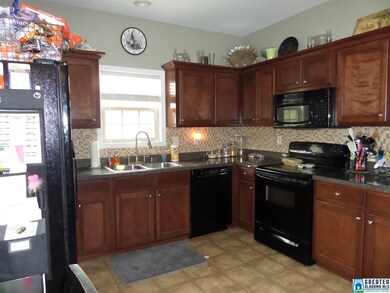
1567 The Meadows Cir Kimberly, AL 35091
Highlights
- Deck
- Cathedral Ceiling
- Hydromassage or Jetted Bathtub
- Bryan Elementary School Rated 9+
- Wood Flooring
- Attic
About This Home
As of July 2023Great one owner home!! Spacious greatroom offers gas log fireplace w/marble surround. Big eat-in-kitchen with eating area and built-in stove, dishwasher and stove plus tile backsplash!3 Bedroom split design on main level. Masterbedroon will easily accommodate a king bedroom suite/ tray ceiling. Private master bath offers separate jacuzzi tub, separate shower and double vanities, large walk-in closet. Walk-in laundry room also on main level. 2 guest bedrooms and one has a loft with a vaulted ceiling. Downstairs offers a 4th Bedroom, 3rd Full Bath and Den. Huge Oversized Deck on back. Large level fenced yard. 2 car parking in basement. HVAC - 2 yrs. old. 50 Gallon water heater - 2 yrs. old.
Last Buyer's Agent
MLS Non-member Company
Birmingham Non-Member Office
Home Details
Home Type
- Single Family
Est. Annual Taxes
- $1,348
Year Built
- 2006
Lot Details
- Cul-De-Sac
- Fenced Yard
- Interior Lot
Parking
- 2 Car Garage
- Basement Garage
- Side Facing Garage
Home Design
- Split Foyer
- Brick Exterior Construction
- Vinyl Siding
Interior Spaces
- 1-Story Property
- Smooth Ceilings
- Cathedral Ceiling
- Ceiling Fan
- Recessed Lighting
- Ventless Fireplace
- Marble Fireplace
- Gas Fireplace
- Double Pane Windows
- Window Treatments
- Great Room with Fireplace
- Bonus Room
- Pull Down Stairs to Attic
Kitchen
- Electric Oven
- Built-In Microwave
- Dishwasher
- Laminate Countertops
Flooring
- Wood
- Carpet
- Tile
- Vinyl
Bedrooms and Bathrooms
- 4 Bedrooms
- Split Bedroom Floorplan
- Walk-In Closet
- 3 Full Bathrooms
- Split Vanities
- Hydromassage or Jetted Bathtub
- Bathtub and Shower Combination in Primary Bathroom
- Separate Shower
Laundry
- Laundry Room
- Laundry on main level
- Washer and Electric Dryer Hookup
Basement
- Basement Fills Entire Space Under The House
- Bedroom in Basement
- Natural lighting in basement
Outdoor Features
- Deck
Utilities
- Central Heating and Cooling System
- Electric Water Heater
- Septic Tank
Listing and Financial Details
- Assessor Parcel Number 073-02-00-33-0-000-021.09
Ownership History
Purchase Details
Home Financials for this Owner
Home Financials are based on the most recent Mortgage that was taken out on this home.Purchase Details
Home Financials for this Owner
Home Financials are based on the most recent Mortgage that was taken out on this home.Purchase Details
Home Financials for this Owner
Home Financials are based on the most recent Mortgage that was taken out on this home.Purchase Details
Home Financials for this Owner
Home Financials are based on the most recent Mortgage that was taken out on this home.Similar Home in Kimberly, AL
Home Values in the Area
Average Home Value in this Area
Purchase History
| Date | Type | Sale Price | Title Company |
|---|---|---|---|
| Warranty Deed | $280,000 | None Listed On Document | |
| Quit Claim Deed | -- | -- | |
| Warranty Deed | $180,000 | -- | |
| Corporate Deed | $153,900 | None Available |
Mortgage History
| Date | Status | Loan Amount | Loan Type |
|---|---|---|---|
| Open | $269,841 | FHA | |
| Closed | $5,000 | New Conventional | |
| Previous Owner | $213,675 | FHA | |
| Previous Owner | $9,000 | New Conventional | |
| Previous Owner | $160,714 | FHA | |
| Previous Owner | $148,800 | New Conventional | |
| Previous Owner | $156,000 | Unknown | |
| Previous Owner | $123,100 | Fannie Mae Freddie Mac | |
| Previous Owner | $30,800 | Stand Alone Second | |
| Previous Owner | $119,200 | Construction |
Property History
| Date | Event | Price | Change | Sq Ft Price |
|---|---|---|---|---|
| 07/07/2023 07/07/23 | Sold | $280,900 | +0.4% | $174 / Sq Ft |
| 06/09/2023 06/09/23 | Pending | -- | -- | -- |
| 05/30/2023 05/30/23 | For Sale | $279,900 | 0.0% | $173 / Sq Ft |
| 05/30/2023 05/30/23 | Price Changed | $279,900 | +70.8% | $173 / Sq Ft |
| 06/29/2016 06/29/16 | Sold | $163,900 | -3.5% | $124 / Sq Ft |
| 06/02/2016 06/02/16 | Pending | -- | -- | -- |
| 03/20/2016 03/20/16 | For Sale | $169,900 | -- | $129 / Sq Ft |
Tax History Compared to Growth
Tax History
| Year | Tax Paid | Tax Assessment Tax Assessment Total Assessment is a certain percentage of the fair market value that is determined by local assessors to be the total taxable value of land and additions on the property. | Land | Improvement |
|---|---|---|---|---|
| 2024 | $1,348 | $26,680 | -- | -- |
| 2022 | $1,272 | $21,290 | $4,200 | $17,090 |
| 2021 | $1,193 | $19,890 | $4,200 | $15,690 |
| 2020 | $1,002 | $16,860 | $4,200 | $12,660 |
| 2019 | $1,002 | $16,860 | $0 | $0 |
| 2018 | $940 | $15,860 | $0 | $0 |
| 2017 | $940 | $15,860 | $0 | $0 |
| 2016 | $940 | $15,860 | $0 | $0 |
| 2015 | $940 | $15,860 | $0 | $0 |
| 2014 | $947 | $15,640 | $0 | $0 |
| 2013 | $947 | $15,640 | $0 | $0 |
Agents Affiliated with this Home
-
Joseph Givens

Seller's Agent in 2023
Joseph Givens
Realty One Group Legends
(205) 540-5698
2 in this area
62 Total Sales
-
Ashley Jones

Buyer's Agent in 2023
Ashley Jones
Magnolia Real Estate Group LLC
(205) 937-0513
16 in this area
66 Total Sales
-
Denise Hays-Launius

Seller's Agent in 2016
Denise Hays-Launius
RE/MAX
(205) 966-2935
34 in this area
134 Total Sales
-
M
Buyer's Agent in 2016
MLS Non-member Company
Birmingham Non-Member Office
Map
Source: Greater Alabama MLS
MLS Number: 744345
APN: 02-00-33-0-000-021.009
- 1579 The Meadows Cir
- 3000 Self Creek Rd Unit Lot 1
- 9333 Angel View Ln
- 9048 Liberty Pkwy Unit 1
- 1987 Founders Cir
- 1208 Julie Ln
- 2011 Mccay Dr Unit Lot 4
- 1961 Mccay Dr
- 9500 Cato Rd Unit 1
- 9572 Pharris Ln
- 0 MJHS Bone Dry Rd Unit 1
- 0 Bone Dry Rd Unit 1
- 8645 Brasher Rd Unit 1
- The Braselton Brunswick Ave
- The Harrington Brunswick Ave
- The Greenbrier Brunswick Ave
- The Landen Brunswick Ave
- The Benson II Brunswick Ave
- 8821 Somerset Blvd N
- 3004 Happy Top Rd
