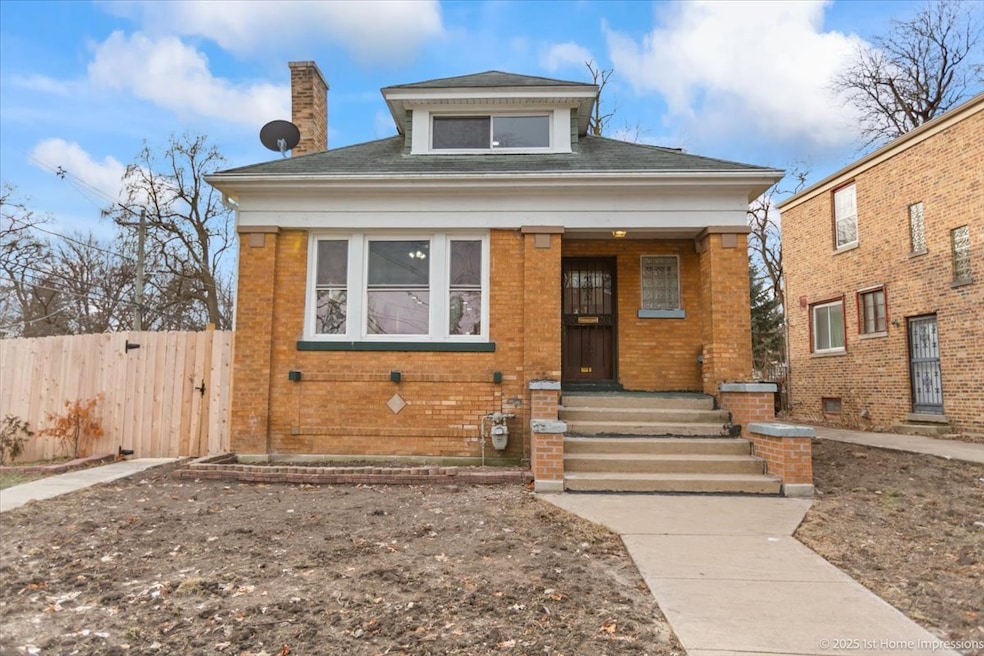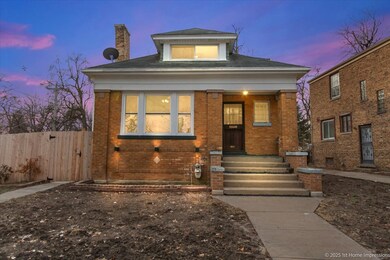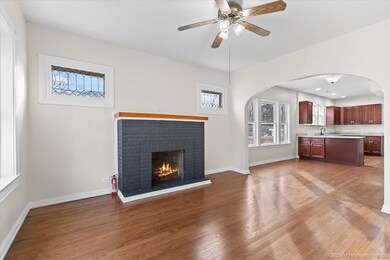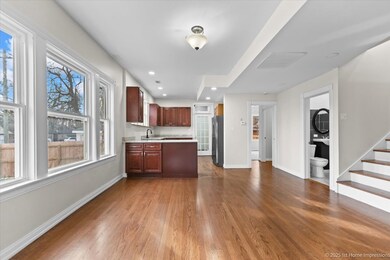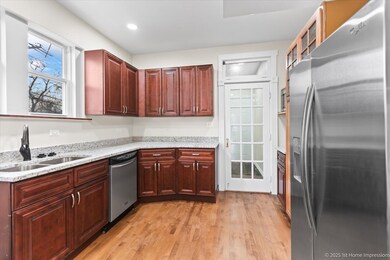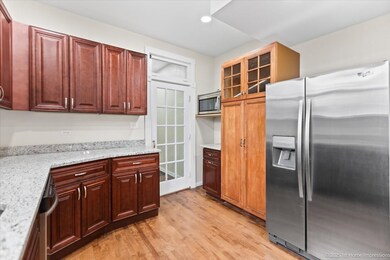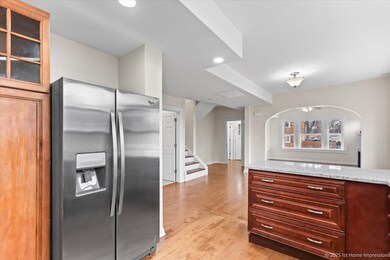
1567 W 100th Place Chicago, IL 60643
Beverly NeighborhoodHighlights
- Second Kitchen
- Deck
- Wood Flooring
- Open Floorplan
- Property is near a park
- Main Floor Bedroom
About This Home
As of May 2025Welcome to this newely renovated home in the desirable Beverly neighborhood! This property boasts 6 bedrooms, 3 bathrooms, and is the perfect opportunity for investors or those looking for flexible living arrangements. Main level boast custom kitchen, gleaming harwood floors, Living room with wood burning fireplace, bedroom, full bathroom and laundry room. Upstairs has 3 bedrooms and a full bathroom. Separate entrance to the basement - with full kitchen, 2 bedrooms, 1 bathroom, family room, storge, laurdy and walkout access to the backyard - Ideal for in-law arrangement or rental income - Great potential for investors. Large backyard and side yard with custom deck and deteched 2 car garage. Don't miss out on this unique property that offers the flexibility to rent out both units, live in one, and rent out the other, or create your own customized living space.Schedule your viewing today!
Last Agent to Sell the Property
Better Homes & Gardens Real Estate License #475165842 Listed on: 02/18/2025

Home Details
Home Type
- Single Family
Est. Annual Taxes
- $4,448
Year Built
- Built in 1925 | Remodeled in 2024
Lot Details
- Lot Dimensions are 49x127
- Paved or Partially Paved Lot
Parking
- 2 Car Garage
- Parking Included in Price
Home Design
- Bungalow
- Brick Exterior Construction
- Concrete Perimeter Foundation
Interior Spaces
- 1,660 Sq Ft Home
- 2-Story Property
- Open Floorplan
- Window Screens
- Family Room
- Living Room
- Formal Dining Room
- Wood Flooring
Kitchen
- Second Kitchen
- Range
- Microwave
- Granite Countertops
Bedrooms and Bathrooms
- 6 Bedrooms
- 6 Potential Bedrooms
- Main Floor Bedroom
- Bathroom on Main Level
- 3 Full Bathrooms
Laundry
- Laundry Room
- Laundry in multiple locations
Basement
- Basement Fills Entire Space Under The House
- Finished Basement Bathroom
Schools
- Morgan Park High School
Utilities
- Central Air
- Heating System Uses Natural Gas
- Lake Michigan Water
Additional Features
- Deck
- Property is near a park
Listing and Financial Details
- Senior Tax Exemptions
- Homeowner Tax Exemptions
Ownership History
Purchase Details
Home Financials for this Owner
Home Financials are based on the most recent Mortgage that was taken out on this home.Purchase Details
Home Financials for this Owner
Home Financials are based on the most recent Mortgage that was taken out on this home.Purchase Details
Purchase Details
Similar Homes in the area
Home Values in the Area
Average Home Value in this Area
Purchase History
| Date | Type | Sale Price | Title Company |
|---|---|---|---|
| Warranty Deed | $450,000 | None Listed On Document | |
| Quit Claim Deed | -- | Chicago Title | |
| Quit Claim Deed | $157,000 | None Listed On Document | |
| Deed | -- | None Available |
Mortgage History
| Date | Status | Loan Amount | Loan Type |
|---|---|---|---|
| Open | $15,750 | New Conventional | |
| Open | $441,849 | FHA | |
| Previous Owner | $149,051 | Construction |
Property History
| Date | Event | Price | Change | Sq Ft Price |
|---|---|---|---|---|
| 05/19/2025 05/19/25 | Sold | $450,000 | +0.1% | $271 / Sq Ft |
| 04/03/2025 04/03/25 | Pending | -- | -- | -- |
| 02/18/2025 02/18/25 | Price Changed | $449,700 | 0.0% | $271 / Sq Ft |
| 02/18/2025 02/18/25 | For Sale | $449,700 | -- | $271 / Sq Ft |
Tax History Compared to Growth
Tax History
| Year | Tax Paid | Tax Assessment Tax Assessment Total Assessment is a certain percentage of the fair market value that is determined by local assessors to be the total taxable value of land and additions on the property. | Land | Improvement |
|---|---|---|---|---|
| 2024 | $4,448 | $31,001 | $7,813 | $23,188 |
| 2023 | $4,300 | $27,000 | $6,250 | $20,750 |
| 2022 | $4,300 | $27,000 | $6,250 | $20,750 |
| 2021 | $3,094 | $27,000 | $6,250 | $20,750 |
| 2020 | $3,192 | $21,531 | $4,687 | $16,844 |
| 2019 | $3,182 | $23,404 | $4,687 | $18,717 |
| 2018 | $2,998 | $23,404 | $4,687 | $18,717 |
| 2017 | $2,262 | $21,625 | $4,062 | $17,563 |
| 2016 | $511 | $21,625 | $4,062 | $17,563 |
| 2015 | $2,689 | $22,820 | $4,062 | $18,758 |
| 2014 | $3,485 | $18,734 | $3,750 | $14,984 |
| 2013 | $626 | $18,734 | $3,750 | $14,984 |
Agents Affiliated with this Home
-
Assumpta Ingram

Seller's Agent in 2025
Assumpta Ingram
Better Homes & Gardens Real Estate
(708) 516-1614
4 in this area
132 Total Sales
-
T'Keyah Williams

Buyer's Agent in 2025
T'Keyah Williams
HomeSmart Realty Group
(312) 358-4245
1 in this area
22 Total Sales
Map
Source: Midwest Real Estate Data (MRED)
MLS Number: 12198536
APN: 25-08-306-097-0000
- 1571 W 100th Place
- 10033 S Prospect Ave
- 9953 S Prospect Ave
- 10215 S Charles St
- 1712 W Beverly Glen Pkwy
- 9976 S Winston Ave
- 1714 W Beverly Glen Pkwy
- 1716 W Beverly Glen Pkwy
- 9857 S Charles St
- 1520 W 103rd St
- 9969 S Winston Ave
- 10313 S Church St
- 9760 S Winston Ave
- 9745 S Beverly Blvd
- 10024 S Vincennes Ave
- 1328 W 98th St
- 1341 W 97th St
- 10442 S Prospect Ave
- 1404 W 97th St
- 10131 S May St
