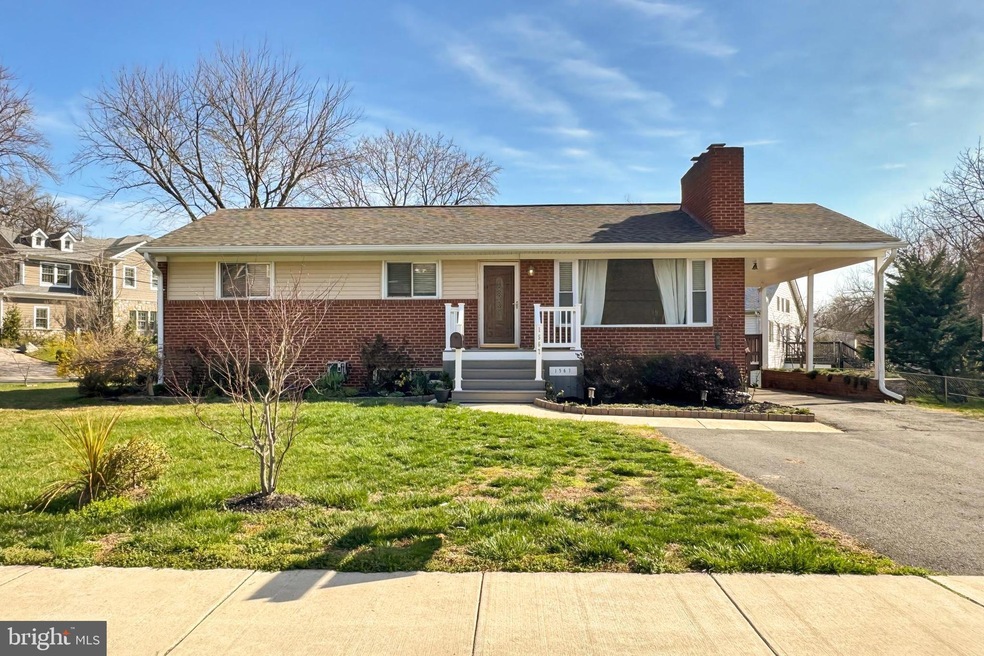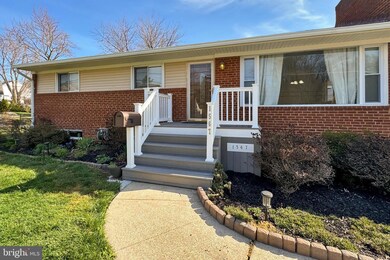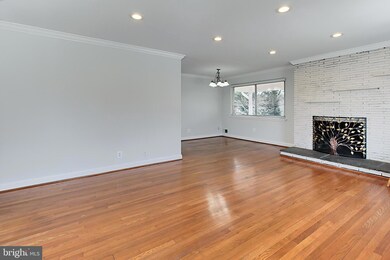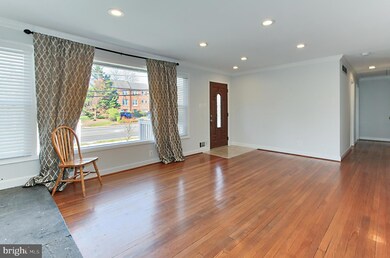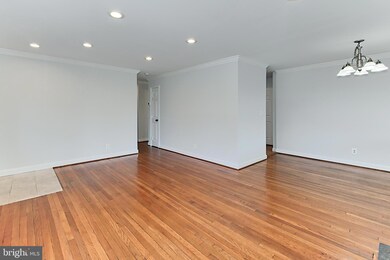
1567 Westmoreland St McLean, VA 22101
Estimated Value: $1,118,000 - $1,245,710
Highlights
- Deck
- Traditional Floor Plan
- Wood Flooring
- Kent Gardens Elementary School Rated A
- Rambler Architecture
- 2 Fireplaces
About This Home
As of April 2024Situated on a 0.32-acre corner lot, this sun-drenched rambler is ready for its new owner! Surrounded by $2+ mil homes, you can live as is or build your dream home. There's hardwood throughout the main floor with granite counter and stainless steel appliances in the kitchen; in the basement is the 4th bedroom, den, 3rd full bath, as well as a rec room and a small kitchenette equipt with a refrigerator and dishwasher. There's a spacious 2 level deck, a covered carport and driveway for 2 additional cars, with ample street parking on the side. The layout provides an easy, one level living as well as being perfectly suited for private dual living. As a corner lot, you even have an option to have your driveway out onto Dillon Ave. Enjoy the beautiful flowering trees including Dogwood and Cherry Blossom along the perimeter,; there's even a persimmon and fig tree! Phenomenal location within 1.5 mile to the McLean metro, 5 minutes to Tysons Corner, The Galleria, Capital One Hall and many restaurants, walk to McLean high school and much more!
Last Agent to Sell the Property
RE/MAX Real Estate Connections License #0225066693 Listed on: 03/14/2024

Home Details
Home Type
- Single Family
Est. Annual Taxes
- $10,956
Year Built
- Built in 1956 | Remodeled in 2007
Lot Details
- 0.32 Acre Lot
- Property is zoned 140
Home Design
- Rambler Architecture
- Brick Exterior Construction
- Block Foundation
Interior Spaces
- Property has 2 Levels
- Traditional Floor Plan
- Ceiling Fan
- 2 Fireplaces
- Den
- Wood Flooring
- Finished Basement
- Exterior Basement Entry
- Stove
Bedrooms and Bathrooms
Laundry
- Dryer
- Washer
Parking
- 3 Parking Spaces
- 2 Driveway Spaces
- 1 Attached Carport Space
Outdoor Features
- Deck
- Shed
Schools
- Kent Gardens Elementary School
- Longfellow Middle School
- Mclean High School
Utilities
- 90% Forced Air Heating and Cooling System
- Natural Gas Water Heater
Community Details
- No Home Owners Association
- Mclean Manor Subdivision
Listing and Financial Details
- Tax Lot 59
- Assessor Parcel Number 0304 17 0059
Ownership History
Purchase Details
Home Financials for this Owner
Home Financials are based on the most recent Mortgage that was taken out on this home.Purchase Details
Purchase Details
Home Financials for this Owner
Home Financials are based on the most recent Mortgage that was taken out on this home.Purchase Details
Purchase Details
Home Financials for this Owner
Home Financials are based on the most recent Mortgage that was taken out on this home.Similar Homes in the area
Home Values in the Area
Average Home Value in this Area
Purchase History
| Date | Buyer | Sale Price | Title Company |
|---|---|---|---|
| Vadlamani Shivkant | $1,099,900 | Ekko Title | |
| Jun Ja K | -- | -- | |
| Jun Young Kak | $570,000 | -- | |
| Continental Mtg & Inv Corp | $219,500 | -- | |
| Cullinane Mark J | $230,900 | -- |
Mortgage History
| Date | Status | Borrower | Loan Amount |
|---|---|---|---|
| Open | Vadlamani Shivkant | $803,500 | |
| Closed | Vadlamani Shivkant | $879,920 | |
| Previous Owner | Jun Ja Kyoung | $343,500 | |
| Previous Owner | Jun Ja Kyoung | $360,000 | |
| Previous Owner | Jun Young K | $140,000 | |
| Previous Owner | Jun Young Kak | $270,000 | |
| Previous Owner | Cullinane Mark J | $220,900 |
Property History
| Date | Event | Price | Change | Sq Ft Price |
|---|---|---|---|---|
| 04/05/2024 04/05/24 | Sold | $1,099,900 | 0.0% | $489 / Sq Ft |
| 03/18/2024 03/18/24 | Pending | -- | -- | -- |
| 03/14/2024 03/14/24 | For Sale | $1,099,900 | 0.0% | $489 / Sq Ft |
| 07/08/2020 07/08/20 | Rented | $2,200 | 0.0% | -- |
| 07/04/2020 07/04/20 | Under Contract | -- | -- | -- |
| 07/01/2020 07/01/20 | For Rent | $2,200 | +4.8% | -- |
| 02/06/2017 02/06/17 | Rented | $2,100 | -8.7% | -- |
| 02/01/2017 02/01/17 | Under Contract | -- | -- | -- |
| 01/09/2017 01/09/17 | For Rent | $2,300 | -- | -- |
Tax History Compared to Growth
Tax History
| Year | Tax Paid | Tax Assessment Tax Assessment Total Assessment is a certain percentage of the fair market value that is determined by local assessors to be the total taxable value of land and additions on the property. | Land | Improvement |
|---|---|---|---|---|
| 2024 | $11,987 | $967,610 | $587,000 | $380,610 |
| 2023 | $11,445 | $951,410 | $587,000 | $364,410 |
| 2022 | $10,268 | $839,530 | $487,000 | $352,530 |
| 2021 | $9,282 | $775,730 | $455,000 | $320,730 |
| 2020 | $9,050 | $750,130 | $455,000 | $295,130 |
| 2019 | $8,766 | $726,550 | $442,000 | $284,550 |
| 2018 | $8,323 | $723,730 | $442,000 | $281,730 |
| 2017 | $8,110 | $684,970 | $433,000 | $251,970 |
| 2016 | $8,160 | $690,640 | $433,000 | $257,640 |
| 2015 | $7,533 | $661,370 | $416,000 | $245,370 |
| 2014 | $6,773 | $595,990 | $382,000 | $213,990 |
Agents Affiliated with this Home
-
Jessica Chong

Seller's Agent in 2024
Jessica Chong
RE/MAX
(571) 237-5321
2 in this area
81 Total Sales
-
Mayura Gupte

Buyer's Agent in 2024
Mayura Gupte
Realty2U Inc.
(571) 263-9814
1 in this area
136 Total Sales
-
Gary Simpson

Seller's Agent in 2020
Gary Simpson
RE/MAX
(703) 237-9500
13 Total Sales
-
Timothy Henderson

Buyer's Agent in 2017
Timothy Henderson
CORE Realty, LLC.
(540) 588-8215
6 Total Sales
Map
Source: Bright MLS
MLS Number: VAFX2167346
APN: 0304-17-0059
- 1573 Westmoreland St
- 6913 Mclean Park Manor Ct
- 7013 Alicent Place
- 1537 Cedar Ave
- 1519 Spring Vale Ave
- 1620 Chain Bridge Rd
- 1609 Woodmoor Ln
- 1624 Chain Bridge Rd
- 6820 Broyhill St
- 1628 Westmoreland St
- 1617 Woodmoor Ln
- 1631 Cecile St
- 1448 Ingleside Ave
- 6813 Felix St
- 1711 Linwood Place
- 1712 Linwood Place
- 1601 Wrightson Dr
- 1450 Emerson Ave Unit G04-4
- 1450 Emerson Ave Unit G05-5
- 1450 Emerson Ave Unit G01
- 1567 Westmoreland St
- 6903 Dillon Ave
- 1571 Westmoreland St
- 6901 Dillon Ave
- 6906 Dillon Ave
- 6900 Dillon Ave
- 1570 Westmoreland St
- 1568 Westmoreland St Unit A
- 1566-C Westmoreland St
- 1566-B Westmoreland St
- 1564 Westmoreland Street A
- 1564 Hane St
- 1566 Westmoreland Street A
- 1566 Westmoreland Street C
- 1566 Westmoreland St Unit C
- 1566 Westmoreland St Unit B
- 1566 Westmoreland St Unit A
- 1566 Westmoreland St
- 1566A Westmoreland St
- 1566C Westmoreland St
