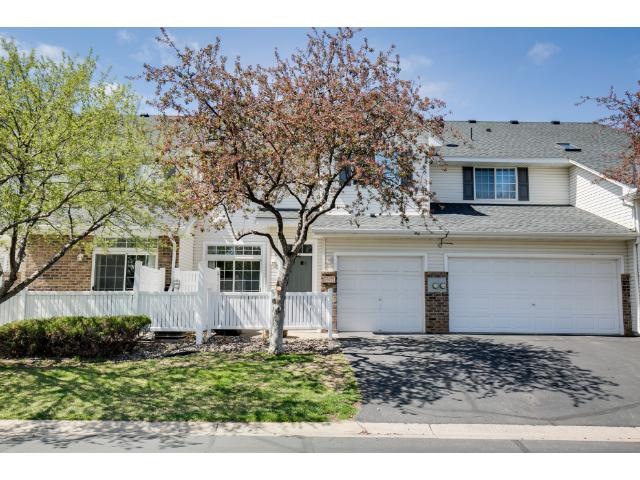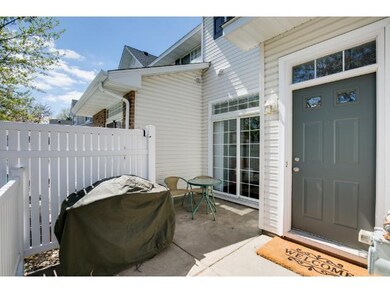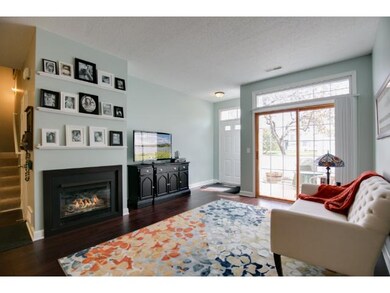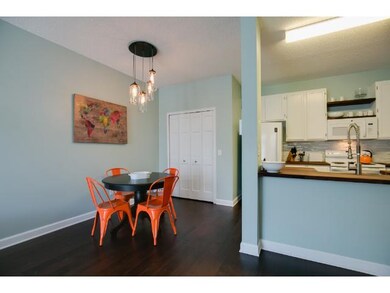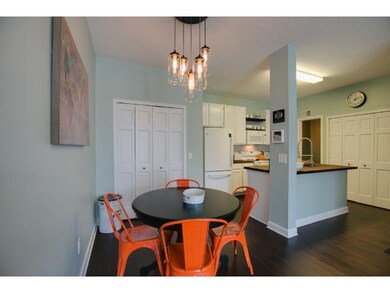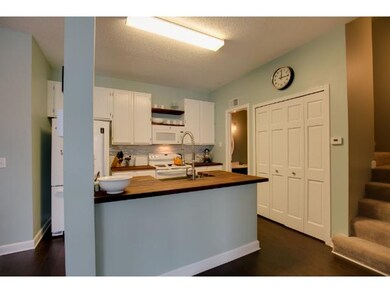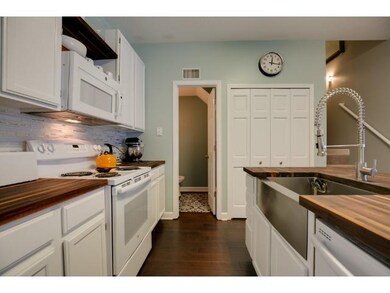
15672 Garnet Way Unit 35 Saint Paul, MN 55124
Downtown Apple Valley Neighborhood
2
Beds
1.5
Baths
1,234
Sq Ft
$190/mo
HOA Fee
Highlights
- Wood Flooring
- 1 Car Attached Garage
- Forced Air Heating and Cooling System
- Cedar Park Elementary STEM School Rated A-
- Patio
- Water Softener is Owned
About This Home
As of October 2020Beautifully renovated townhome in the heart of Apple Valley, close to shops, restaurants, parks, and many things that make this city great! Great attention to detail and todays relevant styles. You won�??t be disappointed!
Townhouse Details
Home Type
- Townhome
Est. Annual Taxes
- $1,284
Year Built
- Built in 1993
Lot Details
- Property fronts a private road
- Few Trees
HOA Fees
- $190 Monthly HOA Fees
Parking
- 1 Car Attached Garage
Home Design
- Asphalt Shingled Roof
- Vinyl Siding
Interior Spaces
- 1,234 Sq Ft Home
- Living Room with Fireplace
- Wood Flooring
Kitchen
- Range
- Microwave
- Dishwasher
- Disposal
Bedrooms and Bathrooms
- 2 Bedrooms
Laundry
- Dryer
- Washer
Outdoor Features
- Patio
Utilities
- Forced Air Heating and Cooling System
- Vented Exhaust Fan
- Water Softener is Owned
Community Details
- Association fees include building exterior, hazard insurance, outside maintenance, professional mgmt, sanitation, snow/lawn care, water/sewer
- Network Management Association
- Cedar Pointe Subdivision
Listing and Financial Details
- Assessor Parcel Number 011670004035
Map
Create a Home Valuation Report for This Property
The Home Valuation Report is an in-depth analysis detailing your home's value as well as a comparison with similar homes in the area
Home Values in the Area
Average Home Value in this Area
Property History
| Date | Event | Price | Change | Sq Ft Price |
|---|---|---|---|---|
| 04/24/2025 04/24/25 | For Sale | $259,900 | +33.3% | $211 / Sq Ft |
| 10/30/2020 10/30/20 | Sold | $195,000 | +2.6% | $158 / Sq Ft |
| 09/25/2020 09/25/20 | Pending | -- | -- | -- |
| 09/18/2020 09/18/20 | For Sale | $190,000 | +19.6% | $154 / Sq Ft |
| 06/22/2016 06/22/16 | Sold | $158,900 | +0.6% | $129 / Sq Ft |
| 05/17/2016 05/17/16 | Pending | -- | -- | -- |
| 04/26/2016 04/26/16 | For Sale | $157,900 | -- | $128 / Sq Ft |
Source: NorthstarMLS
Tax History
| Year | Tax Paid | Tax Assessment Tax Assessment Total Assessment is a certain percentage of the fair market value that is determined by local assessors to be the total taxable value of land and additions on the property. | Land | Improvement |
|---|---|---|---|---|
| 2023 | $2,304 | $215,900 | $37,400 | $178,500 |
| 2022 | $1,942 | $206,300 | $37,200 | $169,100 |
| 2021 | $1,806 | $181,800 | $32,400 | $149,400 |
| 2020 | $1,752 | $167,500 | $30,800 | $136,700 |
| 2019 | $1,631 | $158,900 | $29,400 | $129,500 |
| 2018 | $1,541 | $156,300 | $27,200 | $129,100 |
| 2017 | $1,358 | $143,700 | $25,200 | $118,500 |
| 2016 | $1,284 | $124,500 | $24,000 | $100,500 |
| 2015 | $1,099 | $91,707 | $18,217 | $73,490 |
| 2014 | -- | $78,191 | $16,022 | $62,169 |
| 2013 | -- | $62,495 | $13,319 | $49,176 |
Source: Public Records
Mortgage History
| Date | Status | Loan Amount | Loan Type |
|---|---|---|---|
| Open | $191,468 | FHA | |
| Previous Owner | $156,021 | FHA |
Source: Public Records
Deed History
| Date | Type | Sale Price | Title Company |
|---|---|---|---|
| Warranty Deed | $195,000 | On Site Title | |
| Warranty Deed | $158,900 | Trademark Title Services Inc | |
| Warranty Deed | $140,100 | -- | |
| Warranty Deed | $74,900 | -- |
Source: Public Records
Similar Homes in Saint Paul, MN
Source: NorthstarMLS
MLS Number: NST4706921
APN: 01-16700-04-035
Nearby Homes
- 15536 Gateway Path Unit 144
- 7235 158th St W
- 6929 158th St W
- 15711 France Way Unit 1211
- 15985 Garrett Dr
- 15747 France Way Unit 1511
- 15720 Fox Cir
- 6842 158th St W
- 15332 Founders Ln
- 15533 Foghorn Ln Unit 47
- 15804 Flute Way Unit 250
- 15539 Flight Way Unit 167
- 15843 Flute Way Unit 219
- 15476 Pennock Ln
- 15887 Flute Way Unit 267
- 15374 Flower Way Unit 53
- 7853 Hallmark Way
- 15724 Griffon Ct
- 15722 Griffon Ct
- 822 Regent Dr
