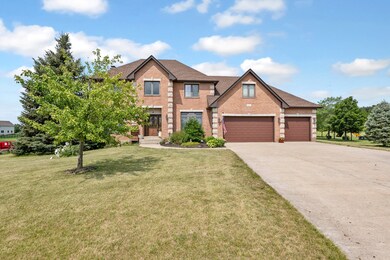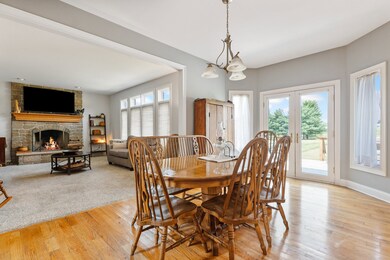
15673 Cobb Ct Newark, IL 60541
Highlights
- Family Room with Fireplace
- Vaulted Ceiling
- Main Floor Bedroom
- Newark Elementary School Rated 9+
- Wood Flooring
- Whirlpool Bathtub
About This Home
As of August 2024Welcome home to your beautiful 5 bedroom, 3 bathroom home in the heart of Millbrook! Enter the front door and enjoy the living room with an abundance of natural light, inviting you to relax with your morning coffee or enjoy a good book. Beyond the living room is the eating area that leads right into the kitchen complete with ample counter and storage space! Hardwood floors sprawl throughout the main level adding a sense of warmth and sophistication. One bedroom and a bathroom complete the main level. Move to the upstairs to find 4 more bedrooms and 2 full bathrooms. Travel downstairs to the full basement for more opportunities to relax and entertain. Be sure to check out the home's backyard oasis with deck and tons of space to enjoy! Schedule your private showing today!
Last Agent to Sell the Property
Keller Williams Preferred Rlty License #475157788 Listed on: 08/02/2024

Home Details
Home Type
- Single Family
Est. Annual Taxes
- $8,707
Year Built
- Built in 2005
Lot Details
- 1 Acre Lot
- Lot Dimensions are 49x284x269x338
- Cul-De-Sac
- Paved or Partially Paved Lot
HOA Fees
- $29 Monthly HOA Fees
Parking
- 3 Car Attached Garage
- Garage ceiling height seven feet or more
- Garage Transmitter
- Garage Door Opener
- Driveway
- Parking Included in Price
Home Design
- Brick Exterior Construction
- Asphalt Roof
- Concrete Perimeter Foundation
Interior Spaces
- 2-Story Property
- Vaulted Ceiling
- Fireplace With Gas Starter
- Entrance Foyer
- Family Room with Fireplace
- 2 Fireplaces
- Formal Dining Room
- First Floor Utility Room
- Laundry on upper level
- Wood Flooring
- Carbon Monoxide Detectors
Kitchen
- Double Oven
- Microwave
- Dishwasher
Bedrooms and Bathrooms
- 5 Bedrooms
- 5 Potential Bedrooms
- Main Floor Bedroom
- Bathroom on Main Level
- 3 Full Bathrooms
- Whirlpool Bathtub
- Separate Shower
Unfinished Basement
- Basement Fills Entire Space Under The House
- Sump Pump
- Fireplace in Basement
Schools
- Newark Elementary School
- Millbrook Junior High School
- Newark Community High School
Utilities
- Forced Air Heating and Cooling System
- Heating System Uses Natural Gas
- 200+ Amp Service
- Well
- Private or Community Septic Tank
- Satellite Dish
Community Details
- Association fees include insurance
- Estates Of Millbrook Subdivision
Ownership History
Purchase Details
Home Financials for this Owner
Home Financials are based on the most recent Mortgage that was taken out on this home.Purchase Details
Purchase Details
Home Financials for this Owner
Home Financials are based on the most recent Mortgage that was taken out on this home.Purchase Details
Home Financials for this Owner
Home Financials are based on the most recent Mortgage that was taken out on this home.Purchase Details
Home Financials for this Owner
Home Financials are based on the most recent Mortgage that was taken out on this home.Purchase Details
Similar Homes in Newark, IL
Home Values in the Area
Average Home Value in this Area
Purchase History
| Date | Type | Sale Price | Title Company |
|---|---|---|---|
| Warranty Deed | $475,000 | None Listed On Document | |
| Interfamily Deed Transfer | -- | Attorney | |
| Executors Deed | -- | Colosimo Ewing And Smith Llc | |
| Warranty Deed | $29,000,000 | None Available | |
| Warranty Deed | $312,000 | Multiple | |
| Warranty Deed | $551,000 | Multiple | |
| Warranty Deed | $79,000 | Chicago Title Insurance Co |
Mortgage History
| Date | Status | Loan Amount | Loan Type |
|---|---|---|---|
| Previous Owner | $77,359 | FHA | |
| Previous Owner | $280,321 | FHA | |
| Previous Owner | $300,000 | New Conventional | |
| Previous Owner | $280,800 | Purchase Money Mortgage | |
| Previous Owner | $448,000 | Unknown | |
| Previous Owner | $383,000 | Unknown | |
| Previous Owner | $50,000 | Credit Line Revolving | |
| Previous Owner | $376,000 | Fannie Mae Freddie Mac |
Property History
| Date | Event | Price | Change | Sq Ft Price |
|---|---|---|---|---|
| 07/09/2025 07/09/25 | Price Changed | $619,900 | -1.6% | -- |
| 06/12/2025 06/12/25 | Price Changed | $629,900 | -1.6% | -- |
| 05/22/2025 05/22/25 | Price Changed | $639,900 | -1.5% | -- |
| 04/10/2025 04/10/25 | For Sale | $649,900 | +36.8% | -- |
| 08/30/2024 08/30/24 | Sold | $475,000 | -9.5% | -- |
| 08/08/2024 08/08/24 | Pending | -- | -- | -- |
| 08/02/2024 08/02/24 | For Sale | $525,000 | -- | -- |
Tax History Compared to Growth
Tax History
| Year | Tax Paid | Tax Assessment Tax Assessment Total Assessment is a certain percentage of the fair market value that is determined by local assessors to be the total taxable value of land and additions on the property. | Land | Improvement |
|---|---|---|---|---|
| 2024 | $10,310 | $149,198 | $11,258 | $137,940 |
| 2023 | $8,707 | $136,440 | $10,295 | $126,145 |
| 2022 | $8,707 | $120,349 | $9,081 | $111,268 |
| 2021 | $8,949 | $113,419 | $8,558 | $104,861 |
| 2020 | $8,557 | $109,068 | $8,230 | $100,838 |
| 2019 | $8,044 | $106,221 | $8,015 | $98,206 |
| 2018 | $7,629 | $100,865 | $7,610 | $93,255 |
| 2017 | $7,555 | $97,927 | $7,388 | $90,539 |
| 2016 | $7,503 | $96,757 | $7,300 | $89,457 |
| 2015 | $6,912 | $96,757 | $7,300 | $89,457 |
| 2014 | -- | $95,330 | $7,200 | $88,130 |
| 2013 | -- | $96,743 | $13,255 | $83,488 |
Agents Affiliated with this Home
-
Jed Parish

Seller's Agent in 2025
Jed Parish
@ Properties
(630) 688-6672
2 in this area
235 Total Sales
-
Mary Derman

Seller's Agent in 2024
Mary Derman
Keller Williams Preferred Rlty
(708) 381-1951
1 in this area
457 Total Sales
-
Bryce Buck

Seller Co-Listing Agent in 2024
Bryce Buck
Keller Williams Preferred Rlty
(989) 330-4265
1 in this area
24 Total Sales
Map
Source: Midwest Real Estate Data (MRED)
MLS Number: 12128148
APN: 04-21-125-017
- 9271 Chatham
- 15705 Stonewall Dr
- 15751 S Stonewall Dr
- 15722 Hoods Cir
- 15880 Stonewall Dr
- 16087 Stonewall Dr
- 9320 Stonewall Dr
- 8940 N Stonewall Dr
- 9299 Lee Hill Rd
- 8952 Wilcox Ct
- 8820 Wilcox Ct
- 8970 Millbrook Rd
- 62 Foxhurst Ln
- 14330 Budd Rd
- Lot 2 Oakbrook Rd
- 2989 N 4459th Rd
- 4470 E 2979th Rd
- 4462 E 2979th Rd
- 4474 E 2979th Rd
- 4475 E 2979th Rd






