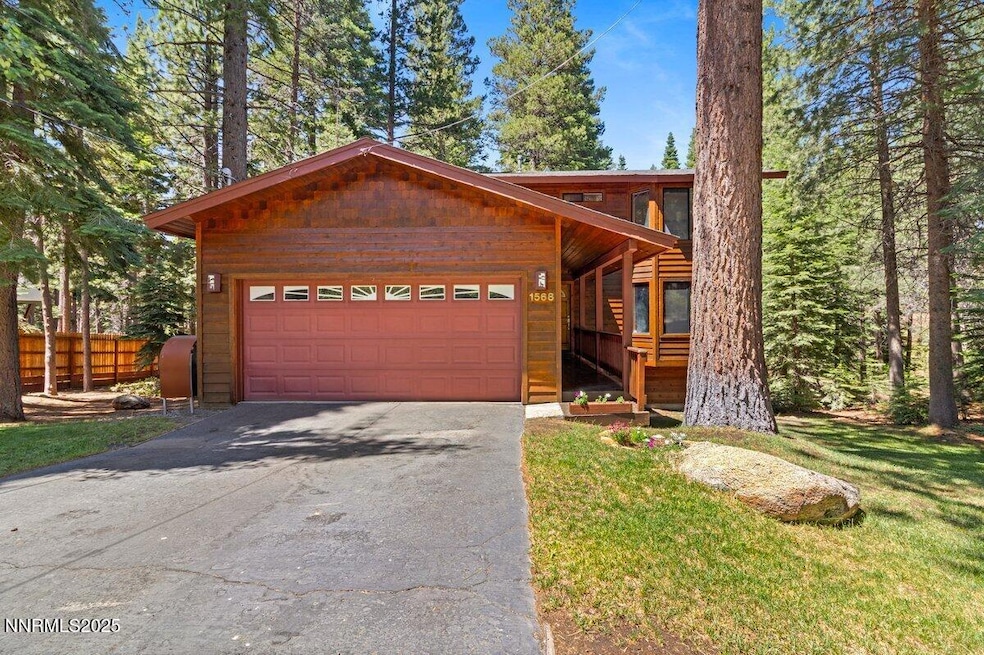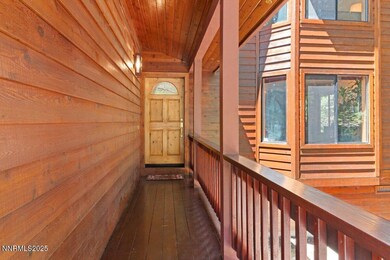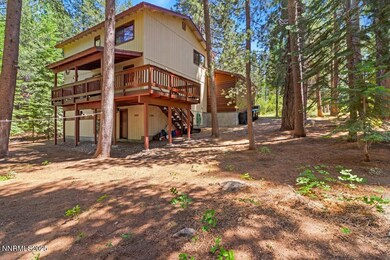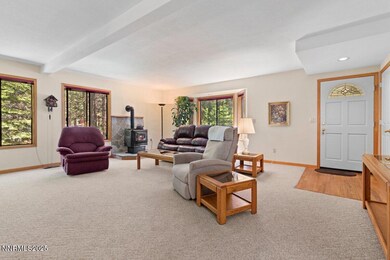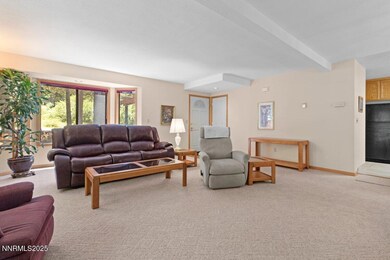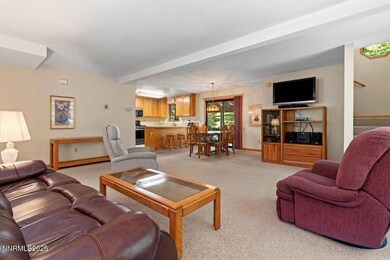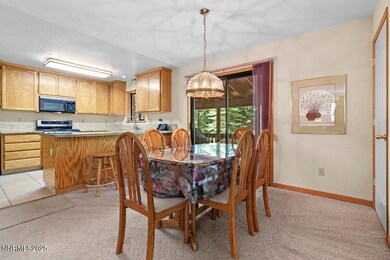
1568 Chippewa St South Lake Tahoe, CA 96150
Estimated payment $4,440/month
Highlights
- View of Trees or Woods
- Property is near a forest
- Wood Flooring
- Covered Deck
- Wooded Lot
- No HOA
About This Home
1568 Chippewa Street South Lake Tahoe, CA 96150
Welcome to Your Tahoe Lifestyle!
If you've been dreaming of making Lake Tahoe your home, this inviting mountain retreat offers the perfect place to start your next chapter. Tucked away on a quiet street and surrounded by soaring pines, this well-loved home combines the peace of nature with the convenience of in-town living.
Enjoy morning coffee on the spacious back deck, watch the kids or pets play on the manicured lawn, and take in the fresh alpine air every day. Inside, the home features a warm, functional layout filled with natural light and thoughtful updates like granite countertops and a versatile bonus space perfect for a home gym, workshop, or creative studio.
Located just minutes from schools, shopping, ski resort, hiking trails, skiing, and the lake itself, you're right where you need to be without giving up the calm and privacy of a true neighborhood setting.
Whether you're working remotely, raising a family, or simply ready to live where others vacation, this home offers the Tahoe lifestyle you've been searching for without the luxury price tag.
Schedule your private tour today!
Home Details
Home Type
- Single Family
Est. Annual Taxes
- $3,146
Year Built
- Built in 1994
Lot Details
- 10,018 Sq Ft Lot
- Landscaped
- Lot Sloped Down
- Front Yard Sprinklers
- Sprinklers on Timer
- Wooded Lot
- Property is zoned TR1
Parking
- 2 Car Attached Garage
- Parking Pad
- Parking Storage or Cabinetry
- Garage Door Opener
Property Views
- Woods
- Mountain
Home Design
- Composition Roof
- Asphalt Roof
- Wood Siding
- Stick Built Home
Interior Spaces
- 1,696 Sq Ft Home
- 2-Story Property
- Gas Fireplace
- Double Pane Windows
- Aluminum Window Frames
- Living Room with Fireplace
- Combination Dining and Living Room
- Workshop
- Unfinished Basement
- Crawl Space
Kitchen
- Breakfast Bar
- Built-In Oven
- Gas Oven
- Gas Cooktop
- Stove
- Microwave
- Dishwasher
- Disposal
Flooring
- Wood
- Carpet
- Tile
Bedrooms and Bathrooms
- 3 Bedrooms
- Bathtub and Shower Combination in Primary Bathroom
Laundry
- Laundry in Bathroom
- Dryer
- Washer
Home Security
- Carbon Monoxide Detectors
- Fire and Smoke Detector
Outdoor Features
- Covered Deck
- Separate Outdoor Workshop
- Breezeway
Location
- Property is near a forest
Schools
- Bijou Elementary School
Utilities
- No Cooling
- Forced Air Heating System
- Heating System Uses Natural Gas
- Gas Water Heater
- Internet Available
- Phone Available
- Cable TV Available
Community Details
- No Home Owners Association
Listing and Financial Details
- Assessor Parcel Number 034-172-021-000
Map
Home Values in the Area
Average Home Value in this Area
Tax History
| Year | Tax Paid | Tax Assessment Tax Assessment Total Assessment is a certain percentage of the fair market value that is determined by local assessors to be the total taxable value of land and additions on the property. | Land | Improvement |
|---|---|---|---|---|
| 2024 | $3,146 | $285,777 | $47,880 | $237,897 |
| 2023 | $3,093 | $280,175 | $46,942 | $233,233 |
| 2022 | $3,062 | $274,682 | $46,022 | $228,660 |
| 2021 | $3,013 | $269,297 | $45,120 | $224,177 |
| 2020 | $2,973 | $266,537 | $44,658 | $221,879 |
| 2019 | $2,959 | $261,312 | $43,783 | $217,529 |
| 2018 | $2,894 | $256,189 | $42,925 | $213,264 |
| 2017 | $2,849 | $251,167 | $42,084 | $209,083 |
| 2016 | $2,792 | $246,243 | $41,259 | $204,984 |
| 2015 | $2,653 | $242,547 | $40,641 | $201,906 |
| 2014 | $2,653 | $237,798 | $39,846 | $197,952 |
Property History
| Date | Event | Price | Change | Sq Ft Price |
|---|---|---|---|---|
| 07/17/2025 07/17/25 | For Sale | $755,000 | -- | $445 / Sq Ft |
Purchase History
| Date | Type | Sale Price | Title Company |
|---|---|---|---|
| Interfamily Deed Transfer | -- | -- | |
| Grant Deed | $179,000 | Placer Title Company | |
| Grant Deed | $175,000 | Placer Title Company |
Mortgage History
| Date | Status | Loan Amount | Loan Type |
|---|---|---|---|
| Open | $80,000 | No Value Available | |
| Previous Owner | $65,000 | No Value Available |
Similar Homes in South Lake Tahoe, CA
Source: Northern Nevada Regional MLS
MLS Number: 250053245
APN: 034-172-021-000
- 1528 Chippewa St
- 1548 Iroquois Cir
- 1724 Mohican Dr
- 1947 Osage Cir
- 1730 Inca Way
- 1834 Narragansett Cir
- 1795 Narragansett Cir
- 1656 Oglala St
- 1502 Seminole Dr
- 1513 Cree St
- 1617 Cree St
- 1444 Apache Ave
- 1774 Ababco St
- 1914 Blackfoot Rd
- 1597 Atroari St
- 1431 Vanderhoof Rd
- 1713 Tionontati St
- 1926 Celio Ln
- 1678 Tionontati St
- 1671 Crystal Air Dr
- 1840 Crystal Air Dr
- 1821 Lake Tahoe Blvd
- 2030 15th St Unit 2026A
- 1387 Matheson Dr
- 2975 Nevada Ave
- 837 Modesto Ave
- 1094 Johnson Blvd
- 3344 Sandy Way Unit A
- 3695 Spruce Ave
- 3728 Primrose Rd
- 1027 Echo Rd Unit 1027
- 1037 Echo Rd Unit 3
- 145 Michelle Dr
- 165 Michelle Dr
- 167 Holly Ln
- 424 Quaking Aspen Ln Unit B
- 601 Highway 50
- 601 Highway 50
- 601 Highway 50
- 1215 Kirkwood Meadows Dr Unit 203
