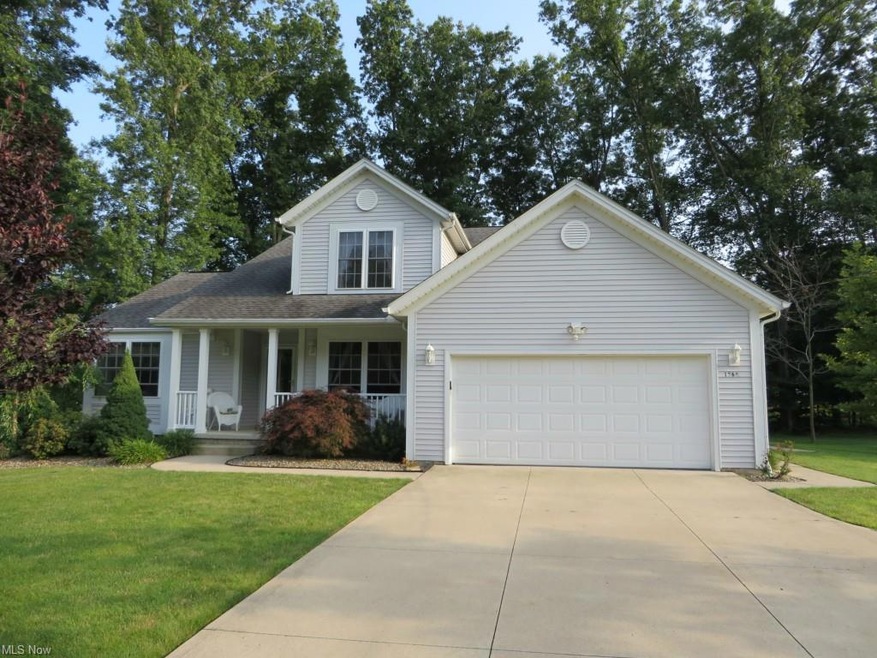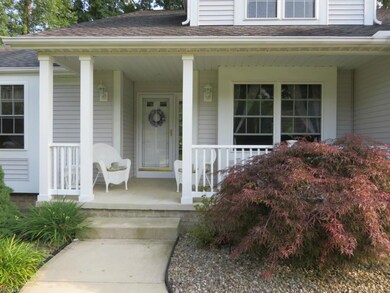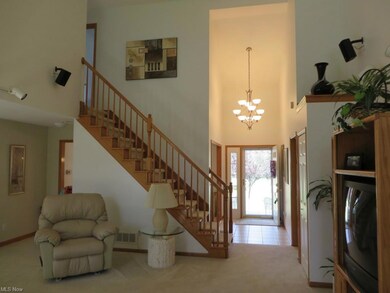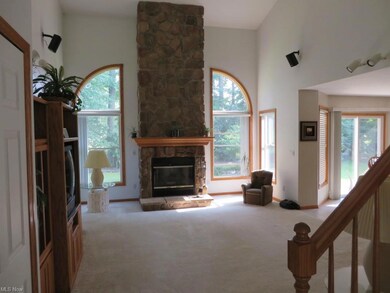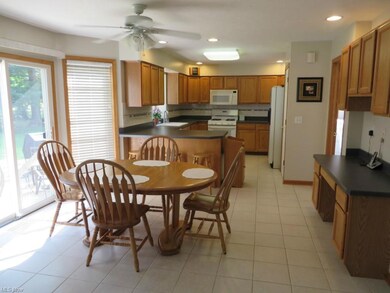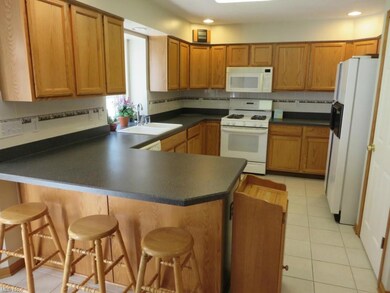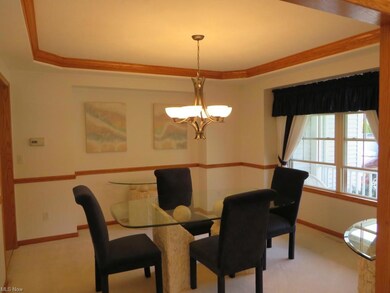
1568 Driftwood Ln MacEdonia, OH 44056
Highlights
- Health Club
- Medical Services
- Colonial Architecture
- Lee Eaton Elementary School Rated A
- View of Trees or Woods
- Wooded Lot
About This Home
As of October 2024Meticulously maintained Custom Built Colonial (2300 sq. ft. + 906 sq. ft. of finished lower level). Vaulted foyer leads to two story great room with floor to ceiling stone fireplace ( wood burning w/gas starter and blower) and arched windows w/views of private wooded back yard. Formal dining room with trayed ceiling. Open floor plan has spacious eat in kitchen w/breakfast bar counter and sliders to large (25'x19') private patio. First floor master suite w/vaulted ceiling has glamour bath featuring large corner garden tub, 5 ft. shower, walk-in closet w/mirrored sliding doors, and dual vanity. First floor laundry. Lower level ideal for in-law or teen suite, with full kitchen (stove and dishwasher stay), full bath, and possible 5th bedroom. Large rec room w/wet bar and plenty of storage. Deluxe (14'x 12') storage shed w/roll up door. Attached heated 2 car garage. Extra wide driveway with turnaround. Cozy Covered front porch. Many Builders upgrades. One year home warranty!
Last Agent to Sell the Property
Century 21 Homestar License #413273 Listed on: 07/31/2014

Home Details
Home Type
- Single Family
Est. Annual Taxes
- $4,286
Year Built
- Built in 2001
Lot Details
- 0.47 Acre Lot
- Lot Dimensions are 110x186
- North Facing Home
- Partially Fenced Property
- Privacy Fence
- Wooded Lot
Home Design
- Colonial Architecture
- Asphalt Roof
- Vinyl Construction Material
Interior Spaces
- 2,300 Sq Ft Home
- 2-Story Property
- 1 Fireplace
- Views of Woods
- Fire and Smoke Detector
- Finished Basement
Kitchen
- Range
- Microwave
- Dishwasher
- Disposal
Bedrooms and Bathrooms
- 4 Bedrooms
Parking
- 2 Car Attached Garage
- Heated Garage
- Garage Drain
- Garage Door Opener
Outdoor Features
- Patio
- Porch
Utilities
- Forced Air Heating and Cooling System
- Heating System Uses Gas
Listing and Financial Details
- Assessor Parcel Number 3301152
Community Details
Overview
- Roseland Country Estates Community
Amenities
- Medical Services
- Shops
Recreation
- Health Club
- Park
Ownership History
Purchase Details
Home Financials for this Owner
Home Financials are based on the most recent Mortgage that was taken out on this home.Purchase Details
Home Financials for this Owner
Home Financials are based on the most recent Mortgage that was taken out on this home.Purchase Details
Home Financials for this Owner
Home Financials are based on the most recent Mortgage that was taken out on this home.Purchase Details
Home Financials for this Owner
Home Financials are based on the most recent Mortgage that was taken out on this home.Purchase Details
Similar Homes in MacEdonia, OH
Home Values in the Area
Average Home Value in this Area
Purchase History
| Date | Type | Sale Price | Title Company |
|---|---|---|---|
| Warranty Deed | $402,500 | Infinity Title | |
| Warranty Deed | $259,900 | Revere Title | |
| Deed | $232,189 | Midland Commerce Group | |
| Warranty Deed | $55,500 | Midland Commerce Group | |
| Deed | $3,030 | -- |
Mortgage History
| Date | Status | Loan Amount | Loan Type |
|---|---|---|---|
| Previous Owner | $164,800 | Unknown | |
| Previous Owner | $162,200 | Unknown | |
| Previous Owner | $162,200 | No Value Available | |
| Previous Owner | $174,000 | No Value Available |
Property History
| Date | Event | Price | Change | Sq Ft Price |
|---|---|---|---|---|
| 10/11/2024 10/11/24 | Sold | $402,500 | 0.0% | $147 / Sq Ft |
| 08/05/2024 08/05/24 | Pending | -- | -- | -- |
| 08/01/2024 08/01/24 | Price Changed | $402,500 | +3.2% | $147 / Sq Ft |
| 07/31/2024 07/31/24 | For Sale | $389,900 | +50.0% | $142 / Sq Ft |
| 10/08/2014 10/08/14 | Sold | $259,900 | -3.7% | $113 / Sq Ft |
| 09/09/2014 09/09/14 | Pending | -- | -- | -- |
| 07/31/2014 07/31/14 | For Sale | $269,900 | -- | $117 / Sq Ft |
Tax History Compared to Growth
Tax History
| Year | Tax Paid | Tax Assessment Tax Assessment Total Assessment is a certain percentage of the fair market value that is determined by local assessors to be the total taxable value of land and additions on the property. | Land | Improvement |
|---|---|---|---|---|
| 2025 | $6,058 | $136,833 | $19,593 | $117,240 |
| 2024 | $6,058 | $136,833 | $19,593 | $117,240 |
| 2023 | $6,058 | $136,833 | $19,593 | $117,240 |
| 2022 | $5,795 | $107,059 | $15,306 | $91,753 |
| 2021 | $5,813 | $107,059 | $15,306 | $91,753 |
| 2020 | $5,706 | $107,060 | $15,310 | $91,750 |
| 2019 | $4,638 | $78,220 | $15,890 | $62,330 |
| 2018 | $3,993 | $78,220 | $15,890 | $62,330 |
| 2017 | $3,804 | $78,220 | $15,890 | $62,330 |
| 2016 | $3,837 | $69,190 | $15,890 | $53,300 |
| 2015 | $3,804 | $69,190 | $15,890 | $53,300 |
| 2014 | $3,340 | $69,190 | $15,890 | $53,300 |
| 2013 | $4,286 | $75,460 | $15,890 | $59,570 |
Agents Affiliated with this Home
-
Hannah Pannetti

Seller's Agent in 2024
Hannah Pannetti
Keller Williams Citywide
(216) 403-2447
1 in this area
283 Total Sales
-
Jeff Williams
J
Buyer's Agent in 2024
Jeff Williams
Century 21 Homestar
(216) 513-0281
1 in this area
79 Total Sales
-
Tony Mazzone
T
Seller's Agent in 2014
Tony Mazzone
Century 21 Homestar
(216) 402-0019
2 in this area
60 Total Sales
Map
Source: MLS Now
MLS Number: 3641887
APN: 33-01152
- 1418 Newport Dr
- 0 Chamberlin Rd Unit 5110799
- 9237 Shepard Rd
- 8768 Merryvale Dr
- 9422 Andrew Dr
- 8889 Merryvale Dr
- 34 E Aurora Rd
- 1300 Bridget Ln
- 1723 Laurel Dr
- 8654 Park Ridge Ln
- 9472 Lawnfield Dr
- 1909 Laurel Dr
- 9394 Gettysburg Dr
- SL3 Chamberlin Rd
- 1249 Mig Ct
- SL 2 Chamberlin Rd
- 10790 Ravenna Rd Unit 302
- 2005 Presidential Pkwy Unit 81H
- 9571 Shepard Rd
- 2115 Presidential Pkwy Unit B5
