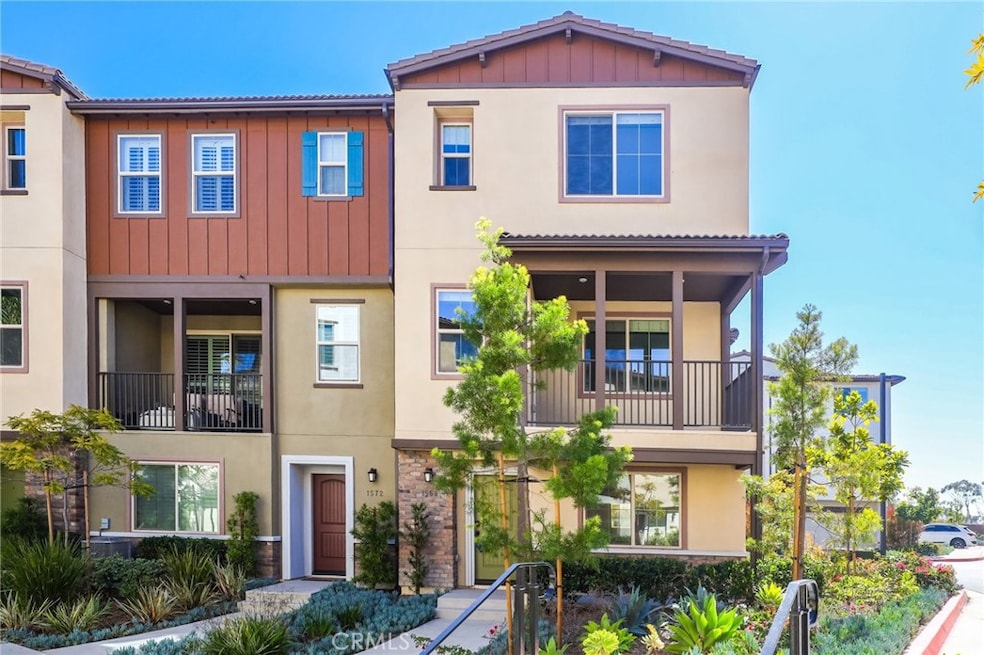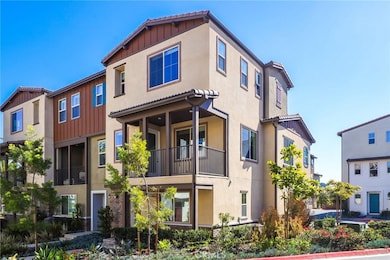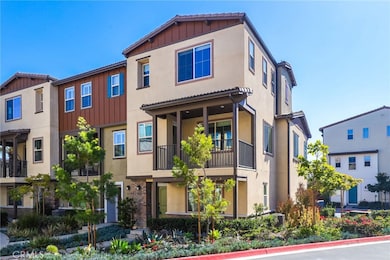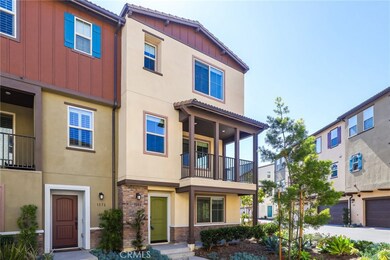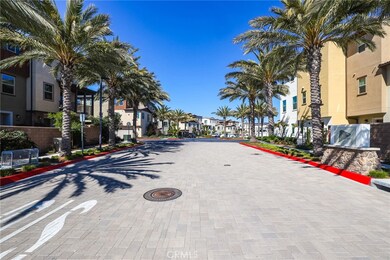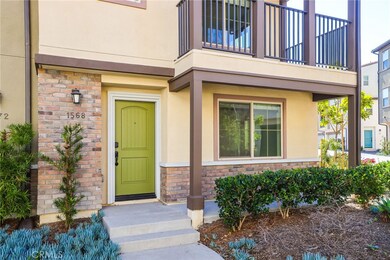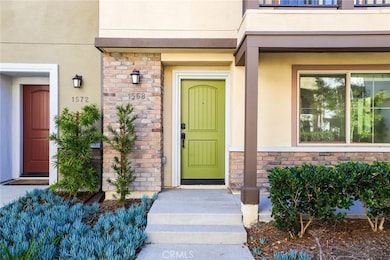
1568 Fig Tree Way Oceanside, CA 92056
Highlights
- Open Floorplan
- High Ceiling
- Community Pool
- Contemporary Architecture
- Quartz Countertops
- Balcony
About This Home
As of June 2025Modern End/Corner Unit Townhome in Sunset at Melrose in beautiful Oceanside!Discover contemporary coastal living in this stunning 1,725 square foot townhome located in the highly desirable Sunset at Melrose community. Tucked into this community and just steps from the tot lot, this home offers 3 bedrooms, 3.5 bathrooms and a spacious 2-car side-by-side garage equipped with an EV charging port. There is a ground floor full bedroom and bathroom that is so versatile! Built in 2022 by Lennar Homes, this energy efficient home features owned solar panels, tankless water heater and modern upgraded finishes throughout. The open-concept floorplan is perfect for entertaining, with abundant natural light, stylish design elements and a deck off of the family room. Enjoy access to the community amenities, including a pool, spa, playground, picnic areas and open green space and plenty of places to walk or jog. Conveniently located to shopping, dining and minutes from the coast! Don't miss this incredible opportunity!
Last Agent to Sell the Property
Strategic Sales & Mkt. Grp.Inc Brokerage Phone: 714-334-7200 License #01365166 Listed on: 05/28/2025
Townhouse Details
Home Type
- Townhome
Est. Annual Taxes
- $7,583
Year Built
- Built in 2023
HOA Fees
- $380 Monthly HOA Fees
Parking
- 2 Car Direct Access Garage
- Parking Available
- Two Garage Doors
- Garage Door Opener
Home Design
- Contemporary Architecture
- Modern Architecture
- Turnkey
- Slab Foundation
- Tile Roof
- Shingle Siding
- Stucco
Interior Spaces
- 1,725 Sq Ft Home
- 3-Story Property
- Open Floorplan
- High Ceiling
- Recessed Lighting
- Double Pane Windows
- ENERGY STAR Qualified Windows with Low Emissivity
- Blinds
- Entryway
- Family Room Off Kitchen
- Living Room
- Property Views
Kitchen
- Open to Family Room
- Breakfast Bar
- Range Hood
- Microwave
- Dishwasher
- Kitchen Island
- Quartz Countertops
- Disposal
Flooring
- Laminate
- Vinyl
Bedrooms and Bathrooms
- 3 Bedrooms | 1 Main Level Bedroom
- Walk-In Closet
- Quartz Bathroom Countertops
- Dual Sinks
- Dual Vanity Sinks in Primary Bathroom
- Low Flow Toliet
- Bathtub with Shower
- Separate Shower
- Low Flow Shower
- Exhaust Fan In Bathroom
- Linen Closet In Bathroom
- Closet In Bathroom
Laundry
- Laundry Room
- Laundry on upper level
- Gas And Electric Dryer Hookup
Outdoor Features
- Balcony
- Patio
- Exterior Lighting
Utilities
- High Efficiency Air Conditioning
- Central Heating and Cooling System
- Natural Gas Connected
- High-Efficiency Water Heater
- Cable TV Available
Additional Features
- Solar owned by seller
- 1 Common Wall
- Suburban Location
Listing and Financial Details
- Tax Lot 15
- Tax Tract Number 16414
- Assessor Parcel Number 1610302608
Community Details
Overview
- 78 Units
- Seabreeze Association, Phone Number (800) 232-7517
- Built by Lennar Homes
- Oceanside Subdivision
Recreation
- Community Playground
- Community Pool
- Community Spa
- Park
Ownership History
Purchase Details
Home Financials for this Owner
Home Financials are based on the most recent Mortgage that was taken out on this home.Purchase Details
Home Financials for this Owner
Home Financials are based on the most recent Mortgage that was taken out on this home.Purchase Details
Home Financials for this Owner
Home Financials are based on the most recent Mortgage that was taken out on this home.Similar Homes in the area
Home Values in the Area
Average Home Value in this Area
Purchase History
| Date | Type | Sale Price | Title Company |
|---|---|---|---|
| Grant Deed | $758,000 | First American Title | |
| Grant Deed | $819,000 | First American Title | |
| Grant Deed | $668,000 | First American Title |
Mortgage History
| Date | Status | Loan Amount | Loan Type |
|---|---|---|---|
| Previous Owner | $601,100 | Balloon |
Property History
| Date | Event | Price | Change | Sq Ft Price |
|---|---|---|---|---|
| 06/16/2025 06/16/25 | Sold | $758,000 | -2.1% | $439 / Sq Ft |
| 05/31/2025 05/31/25 | Pending | -- | -- | -- |
| 05/28/2025 05/28/25 | For Sale | $774,000 | -5.5% | $449 / Sq Ft |
| 11/08/2024 11/08/24 | Sold | $819,000 | -2.5% | $475 / Sq Ft |
| 11/04/2024 11/04/24 | Pending | -- | -- | -- |
| 09/26/2024 09/26/24 | Price Changed | $839,999 | -0.6% | $487 / Sq Ft |
| 09/16/2024 09/16/24 | Price Changed | $845,000 | -2.3% | $490 / Sq Ft |
| 09/04/2024 09/04/24 | Price Changed | $865,000 | -1.1% | $501 / Sq Ft |
| 07/29/2024 07/29/24 | For Sale | $875,000 | -- | $507 / Sq Ft |
Tax History Compared to Growth
Tax History
| Year | Tax Paid | Tax Assessment Tax Assessment Total Assessment is a certain percentage of the fair market value that is determined by local assessors to be the total taxable value of land and additions on the property. | Land | Improvement |
|---|---|---|---|---|
| 2025 | $7,583 | $819,000 | $500,000 | $319,000 |
| 2024 | $7,583 | $694,891 | $374,544 | $320,347 |
| 2023 | $7,401 | $681,266 | $367,200 | $314,066 |
| 2022 | -- | -- | -- | -- |
Agents Affiliated with this Home
-
J
Seller's Agent in 2025
Jennifer Tam
Strategic Sales & Mkt. Grp.Inc
(714) 334-7200
29 Total Sales
-

Buyer's Agent in 2025
Kim Trinh
First Team Real Estate
(760) 672-1495
59 Total Sales
-
M
Seller's Agent in 2024
Manny Perez-Perez
Erik Michael Ransdell, Broker
(714) 392-6380
3 Total Sales
-
E
Seller Co-Listing Agent in 2024
Erik Ransdell
Erik Michael Ransdell, Broker
(714) 987-3310
20 Total Sales
Map
Source: California Regional Multiple Listing Service (CRMLS)
MLS Number: PW25118615
APN: 161-030-26-08
- 1609 Fig Tree Way
- 1648 Fig Tree Way
- 1518 Pepperwood Way
- 4876 Glenhaven Dr
- 1832 Red Willow Way
- 1807 Mesquite Way
- 1851 Mesquite Way
- 1836 Mesquite Way
- 1324 Darwin Dr
- 529 Adobe Estates Dr
- 1340 Sunglow Dr
- 1523 Temple Heights Dr
- 1405 Highridge Dr
- 432 Adobe Estates Dr
- 1460 Highridge Dr
- 1455 Highridge Dr
- 965 Highland Dr
- 1990 Willowbrook Dr
- 1019 Highland Dr
- 1441 Peacock Blvd
