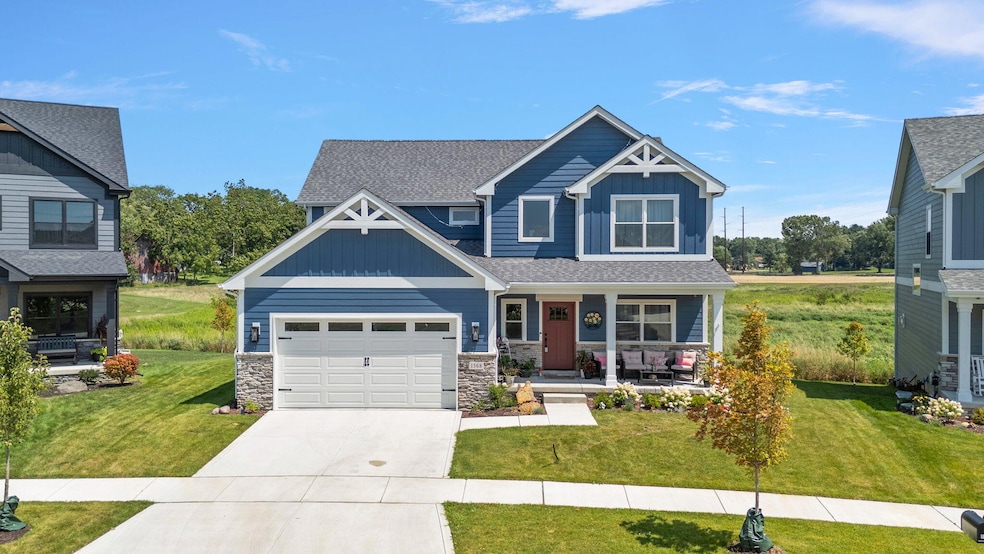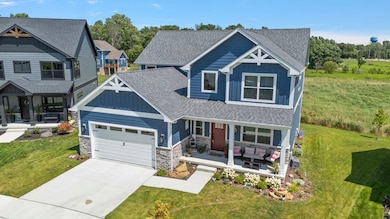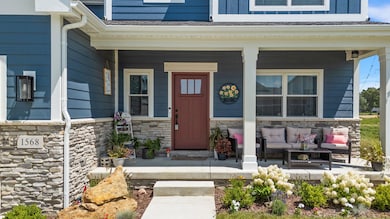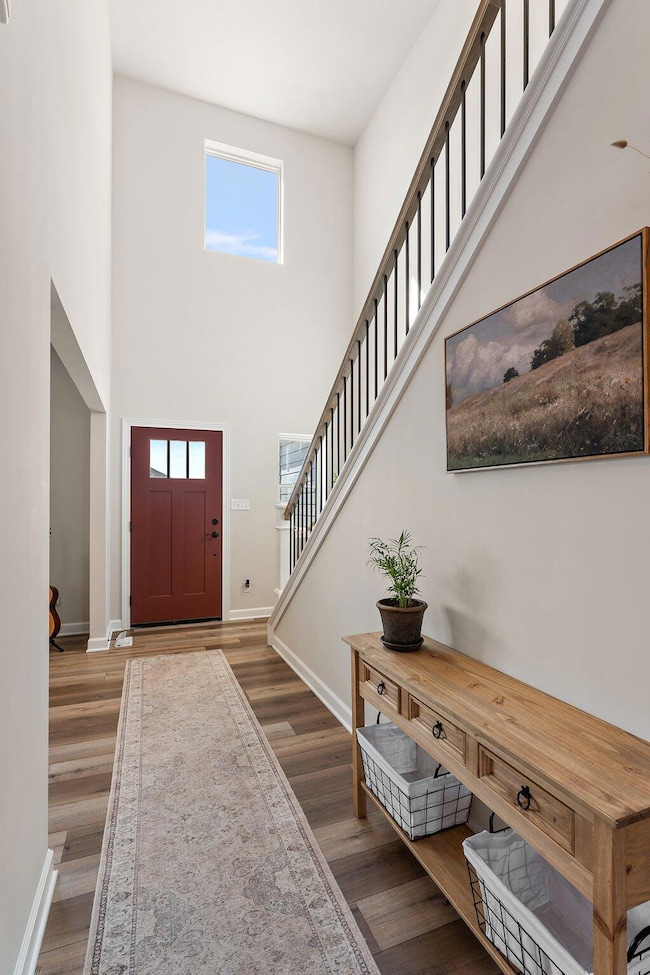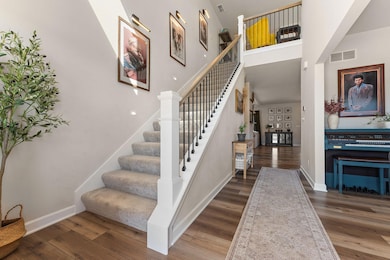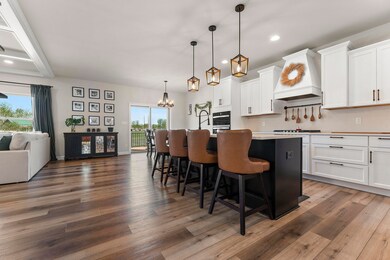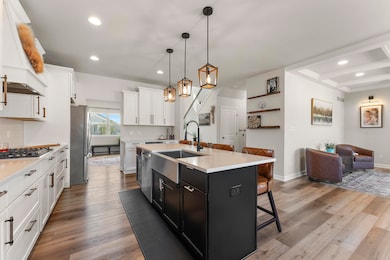1568 Forest Ridge Dr Valparaiso, IN 46385
Estimated payment $3,296/month
Highlights
- Water Views
- Deck
- Covered Patio or Porch
- Northview Elementary School Rated A-
- Wood Flooring
- 2.5 Car Attached Garage
About This Home
WANTED: NEW HOMEOWNERS! Built last year--but already better than new, with premium upgrades that add charm, character, and modern luxury. Why wait for a builder-basic home when this fully upgraded, move-in ready home is available now in one of Valparaiso's most desirable communities? This 4 bedroom, 3 bath custom home stands apart with elevated finishes and thoughtful enhancements throughout. The gourmet kitchen features a larger island, built-in cabinetry, an upgraded sink, and a stylish dry bar - ideal for hosting. The coffered ceiling in the living room, tray ceiling in the primary suite, and fireplace add warmth and sophistication. Convenience reigns with an upstairs laundry room, and extra windows bring in plenty of natural light throughout. Additional upgrades include: Three full bathrooms, 12x12 deck off the back, tall basement ceilings with bathroom rough-in. Set on a premium, secluded lot, this home blends privacy with community perks. The Brooks community will soon offer a zero-entry pool, clubhouse, and over 3 miles of scenic trails. Plus, you're just minutes from top-rated schools and all that Valpo has to offer. This is more than new - it's move-in perfect and fully upgraded. Schedule your showing TODAY!
Home Details
Home Type
- Single Family
Est. Annual Taxes
- $1,352
Year Built
- Built in 2024
Lot Details
- 8,320 Sq Ft Lot
- Landscaped
HOA Fees
- $144 Monthly HOA Fees
Parking
- 2.5 Car Attached Garage
Property Views
- Water
- Park or Greenbelt
- Neighborhood
Home Design
- Stone
Interior Spaces
- 2,701 Sq Ft Home
- 2-Story Property
- Fireplace Features Blower Fan
- Gas Fireplace
- Insulated Windows
- Living Room with Fireplace
- Dining Room
- Basement
Kitchen
- Gas Range
- Range Hood
- Microwave
- Dishwasher
- Disposal
Flooring
- Wood
- Carpet
Bedrooms and Bathrooms
- 4 Bedrooms
- 3 Full Bathrooms
Laundry
- Laundry Room
- Laundry on upper level
- Dryer
- Washer
- Sink Near Laundry
Home Security
- Carbon Monoxide Detectors
- Fire and Smoke Detector
Outdoor Features
- Deck
- Covered Patio or Porch
- Outdoor Storage
Schools
- Valparaiso High School
Utilities
- Forced Air Heating and Cooling System
Community Details
- Association fees include ground maintenance, snow removal
- Diamond Peak Homes Association, Phone Number (219) 779-9464
- The Brooks Subdivision
Listing and Financial Details
- Assessor Parcel Number 640911327013000004
Map
Home Values in the Area
Average Home Value in this Area
Tax History
| Year | Tax Paid | Tax Assessment Tax Assessment Total Assessment is a certain percentage of the fair market value that is determined by local assessors to be the total taxable value of land and additions on the property. | Land | Improvement |
|---|---|---|---|---|
| 2024 | $10 | $182,200 | $74,600 | $107,600 |
| 2023 | $10 | $400 | $400 | $0 |
| 2022 | $8 | $300 | $300 | $0 |
Property History
| Date | Event | Price | List to Sale | Price per Sq Ft |
|---|---|---|---|---|
| 09/16/2025 09/16/25 | Price Changed | $579,400 | -0.9% | $215 / Sq Ft |
| 07/28/2025 07/28/25 | Price Changed | $584,900 | -0.9% | $217 / Sq Ft |
| 06/02/2025 06/02/25 | Price Changed | $589,990 | -0.2% | $218 / Sq Ft |
| 05/20/2025 05/20/25 | Price Changed | $590,999 | -1.5% | $219 / Sq Ft |
| 05/01/2025 05/01/25 | Price Changed | $599,999 | -1.6% | $222 / Sq Ft |
| 04/26/2025 04/26/25 | Price Changed | $610,000 | -3.2% | $226 / Sq Ft |
| 04/18/2025 04/18/25 | Price Changed | $629,900 | -0.8% | $233 / Sq Ft |
| 04/12/2025 04/12/25 | Price Changed | $634,900 | -2.2% | $235 / Sq Ft |
| 04/04/2025 04/04/25 | Price Changed | $649,000 | -1.5% | $240 / Sq Ft |
| 03/24/2025 03/24/25 | Price Changed | $659,000 | -3.1% | $244 / Sq Ft |
| 03/13/2025 03/13/25 | For Sale | $679,900 | -- | $252 / Sq Ft |
Purchase History
| Date | Type | Sale Price | Title Company |
|---|---|---|---|
| Warranty Deed | -- | Proper Title | |
| Warranty Deed | -- | None Listed On Document |
Mortgage History
| Date | Status | Loan Amount | Loan Type |
|---|---|---|---|
| Open | $415,136 | VA | |
| Previous Owner | $416,084 | Construction |
Source: Northwest Indiana Association of REALTORS®
MLS Number: 817396
APN: 64-09-11-327-013.000-004
- 1660 Forest Ridge Dr
- 1662 Forest Ridge Dr
- 1664 Forest Ridge Dr
- 1750 Forest Ridge Dr
- 1752 Forest Ridge Dr
- The Torbet Plan at The Brooks - The Brooks at Vale Park
- The Harper Plan at The Brooks - The Brooks at Vale Park
- The Harvard Plan at The Brooks - The Brooks at Vale Park
- The Huxley Plan at The Brooks - The Brooks at Vale Park
- The Alverstone Plan at The Brooks - The Brooks at Vale Park
- The Augusta Plan at The Brooks - The Brooks at Vale Park
- The Monarch Plan at The Brooks - The Brooks at Vale Park
- The Jacque Plan at The Brooks - The Brooks at Vale Park
- The Yale Plan at The Brooks - The Brooks at Vale Park
- The Hayes Plan at The Brooks - The Brooks at Vale Park
- The Powell Plan at The Brooks - The Brooks at Vale Park
- The Rainier Plan at The Brooks - The Brooks at Vale Park
- The Belford Plan at The Brooks - The Brooks at Vale Park
- The Capital Plan at The Brooks - The Brooks at Vale Park
- The Powell II Plan at The Brooks - The Brooks at Vale Park
- 453 Golfview Blvd
- 456 Fairway Dr Unit 456 Fairway
- 351 Andover Dr
- 907 Vale Park Rd
- 506 Glendale Blvd
- 1602 Valparaiso St
- 410 Mckinley St
- 1600 Pointe Dr
- 1005 Mccord Rd
- 1710 Vale Park Rd
- 1302 Eisenhower Rd
- 253 Jefferson St
- 204 N Michigan Ave
- 2810 Winchester Dr
- 154 Napoleon St
- 215 E Lincolnway
- 237 Krouser Dr
- 361 Locust St Unit 4
- 357 S Greenwich St Unit 6
- 1066 Millpond Rd Unit E
