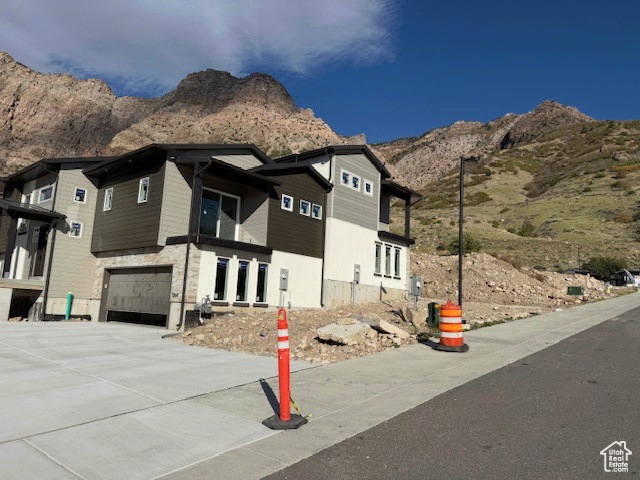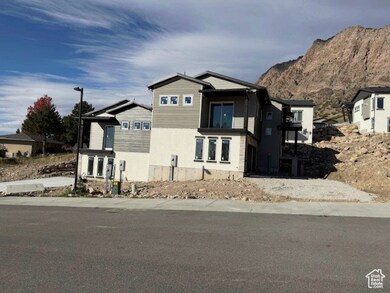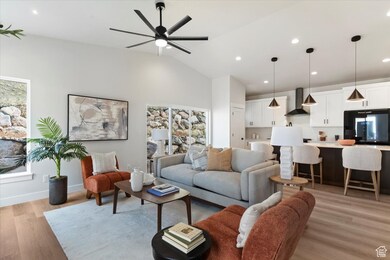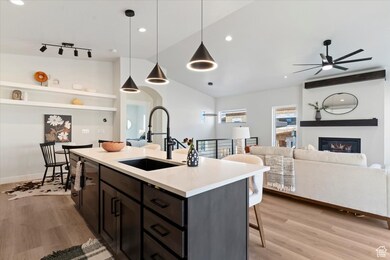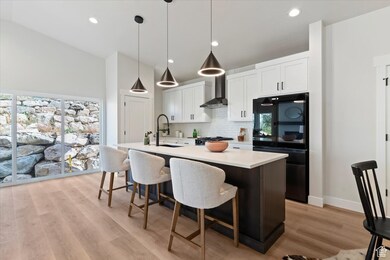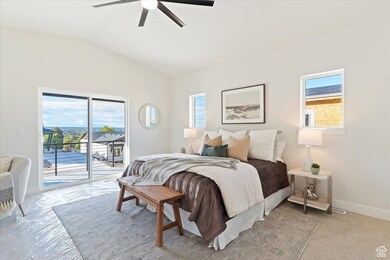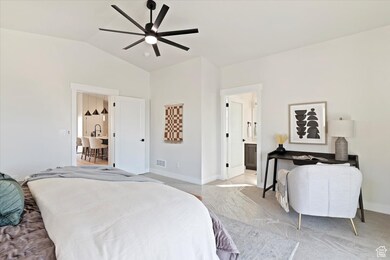1568 Hudson St Unit 1 Ogden, UT 84404
Horace Mann NeighborhoodEstimated payment $4,122/month
Highlights
- New Construction
- Main Floor Primary Bedroom
- Balcony
- Mountain View
- 1 Fireplace
- 2 Car Attached Garage
About This Home
Live high on the east bench in Ogden and enjoy this brand new home nestled on Ogden's picturesque east bench offering the perfect blend of modern luxury and outdoor adventure. This home is custom built to boast breathtaking panoramic views and provide direct access to scenic hiking trails, inviting you to embrace the beauty of nature right outside your doorstep. Upgrades and views everywhere you look! The sleek kitchen is a chef's delight, equipped with premium appliances, stylish cabinetry and ample counter space flowing into the the main living area with tons of natural light and a bonus deck with mountain views. A walk-in closet in the master with a separate soaking tub and balcony. Absolutely must see. Ask about special lender incentives! Luxury paired home style. Photos are of a similar build and colors may vary.
Listing Agent
Rhonda Berdinner
KW Success Keller Williams Realty License #8415825 Listed on: 05/21/2025
Co-Listing Agent
Cory Berdinner
KW Success Keller Williams Realty License #8375003
Home Details
Home Type
- Single Family
Year Built
- Built in 2025 | New Construction
Lot Details
- 1,307 Sq Ft Lot
- South Facing Home
- Sprinkler System
- Property is zoned Single-Family
HOA Fees
- $150 Monthly HOA Fees
Parking
- 2 Car Attached Garage
Property Views
- Mountain
- Valley
Home Design
- Asphalt Roof
- Stone Siding
- Asphalt
- Stucco
Interior Spaces
- 1,825 Sq Ft Home
- 2-Story Property
- 1 Fireplace
- Sliding Doors
- Basement Fills Entire Space Under The House
Flooring
- Carpet
- Tile
Bedrooms and Bathrooms
- 3 Bedrooms | 1 Primary Bedroom on Main
- Soaking Tub
Outdoor Features
- Balcony
- Open Patio
Schools
- East Ridge Elementary School
- Highland Middle School
- Ben Lomond High School
Utilities
- Central Air
- No Heating
- Natural Gas Connected
Community Details
- Association fees include ground maintenance
- Mark Stephenson Association
- Valley View Prud Subdivision
- Maintained Community
Listing and Financial Details
- Home warranty included in the sale of the property
- Assessor Parcel Number 11-448-0001
Map
Home Values in the Area
Average Home Value in this Area
Property History
| Date | Event | Price | List to Sale | Price per Sq Ft |
|---|---|---|---|---|
| 11/22/2025 11/22/25 | Price Changed | $629,900 | +1.7% | $345 / Sq Ft |
| 05/21/2025 05/21/25 | For Sale | $619,500 | -- | $339 / Sq Ft |
Source: UtahRealEstate.com
MLS Number: 2086576
- 1582 E Maddies Cove Unit 19
- 572 S Elena Ln
- 3270 N 3325 W Unit 386B
- 706 Polk Ave
- 1363 Lewis Dr
- 1274 5th St
- 1243 Hudson St
- 3091 N 3075 W
- 3088 N 3075 W
- 322 Harrison Blvd
- 1528 Sunview Dr
- 1557 11th St
- 1090 Harrop St
- 1062 Hudson St
- 584 Eccles Ave
- 142 S Eccles Ave
- 580 Marco Ln
- 1039 E 10th St
- 1010 1st St
- 357 Monroe Blvd Unit 5
- 1565 E 775 S Unit 6
- 931 Maxfield Dr
- 1337 Cross St
- 1352 Canyon Rd
- 1450 Canyon Rd
- 1060 12th St
- 1332 Millcreek Dr Unit 3
- 1120 Canyon Rd Unit 10
- 1800 E Canyon Rd
- 532 N Quincy Ave
- 487 Second St
- 785 N Monroe Blvd
- 291 N Washington Blvd
- 1070 E 21st St Unit 1070
- 381 N Washington Blvd
- 1220 N Lewis Peak Dr
- 1258 Grant Ave
- 1212 22nd St
- 551 E 900 St N
- 1056 N Madison Ave
