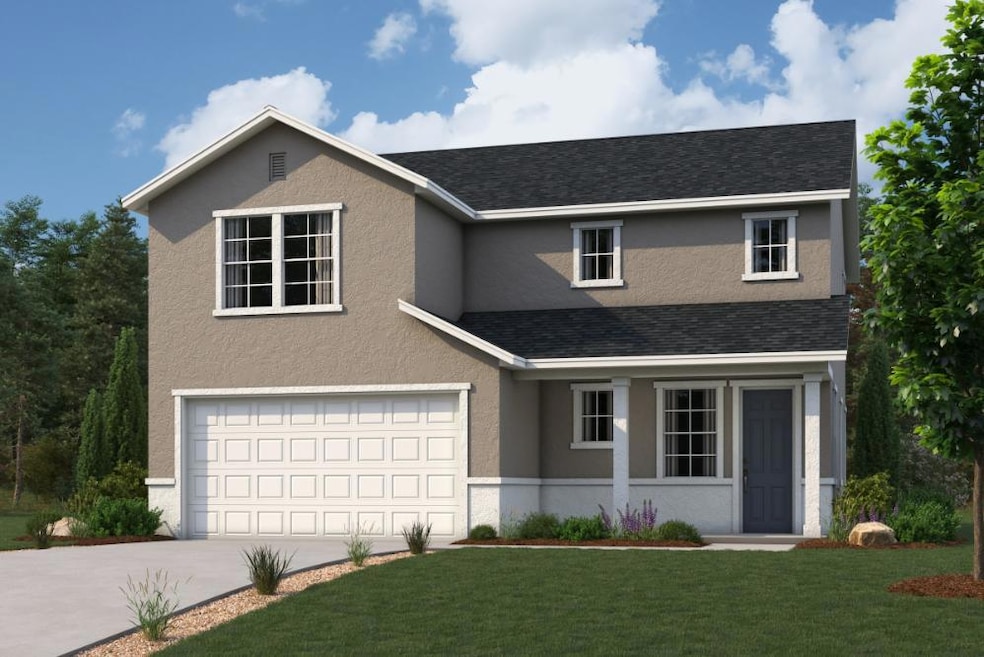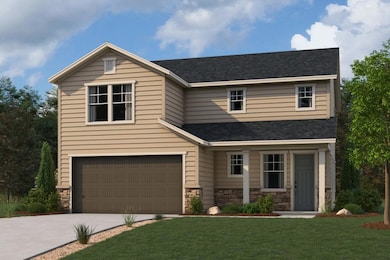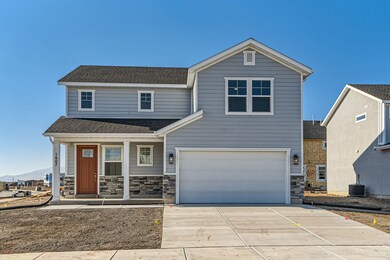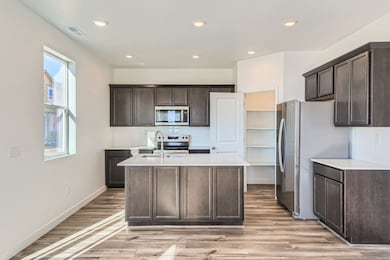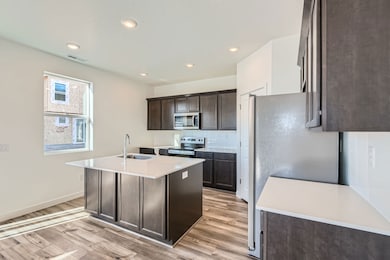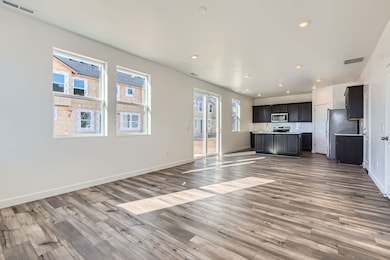
Estimated payment $3,600/month
Total Views
28,592
3
Beds
2.5
Baths
1,917
Sq Ft
$288
Price per Sq Ft
About This Home
Offering a thoughtfully designed two-story layout, the Silver Lake at Summer Springs is perfect for modern living. On the main floor, a well-appointed kitchen with a center island and walk-in pantry overlooks a generous open-concept dining area and great room. Heading upstairs, a convenient loft is flanked by two secondary bedrooms, with a spacious primary suite-boasting a separate tub and shower, dual vanities, and a roomy walk-in closet-set apart for additional privacy. Additional highlights include a laundry room, powder room, and full secondary bath. Options include: Bedroom 4 in lieu of loft
Home Details
Home Type
- Single Family
Parking
- 2 Car Garage
Home Design
- 1,917 Sq Ft Home
- New Construction
- Ready To Build Floorplan
- Silver Lake Plan
Bedrooms and Bathrooms
- 3 Bedrooms
Community Details
Overview
- Built by Century Communities
- Summer Springs Subdivision
Sales Office
- 1568 N Summer Springs Cove
- Salem, UT 84653
- 801-658-0255
Office Hours
- Mon 11 - 6 Tue 11 - 6 Wed 11 - 6 Thu 11 - 6 Fri 11 - 6 Sat 11 - 6
Map
Create a Home Valuation Report for This Property
The Home Valuation Report is an in-depth analysis detailing your home's value as well as a comparison with similar homes in the area
Similar Homes in Salem, UT
Home Values in the Area
Average Home Value in this Area
Property History
| Date | Event | Price | Change | Sq Ft Price |
|---|---|---|---|---|
| 04/17/2025 04/17/25 | Price Changed | $551,990 | 0.0% | $288 / Sq Ft |
| 04/09/2025 04/09/25 | Price Changed | $551,999 | +0.4% | $288 / Sq Ft |
| 03/01/2025 03/01/25 | For Sale | $549,999 | -- | $287 / Sq Ft |
Nearby Homes
- 1607 N 800 W
- 1607 N 800 W Unit 12
- 1617 N 800 W
- 1617 N 800 W Unit 11
- 1568 N Summer Springs Cove
- 1568 N Summer Springs Cove
- 1568 N Summer Springs Cove
- 1568 N Summer Springs Cove
- 1568 N Summer Springs Cove
- 1585 N 800 W
- 1583 N 800 W
- 1639 N 800 W
- 1639 N 800 W Unit 9
- 1579 N 800 W
- 1577 N 800 W
- 1644 N 800 W Unit 16
- 1558 N 800 W
- 1656 N 800 W Unit 17
- 1554 N 800 W
- 1671 N 800 W
- 1862 N 460 W
- 1864 N 460 W
- 1866 N 460 W
- 1722 N 1230 E
- 1316 W 800 S Unit 1316 W 800 s
- 1461 E 100 S
- 1361 E 50 S
- 62 S 1400 E
- 752 N 400 W
- 140 N 700 E Unit Bleeding Heart B
- 1129 S 1660 E
- 752 E 500 N Unit 752 East
- 1284 S 3610 E Unit 1065
- 854 S 600 E
- 899 N 1120 E
- 891 S 2300 E Unit Bedroom 1
- 1228 E 800 N
- 105 W 1200 S
- 2996 E 1530 S
- 1698 E Ridgefield Rd
