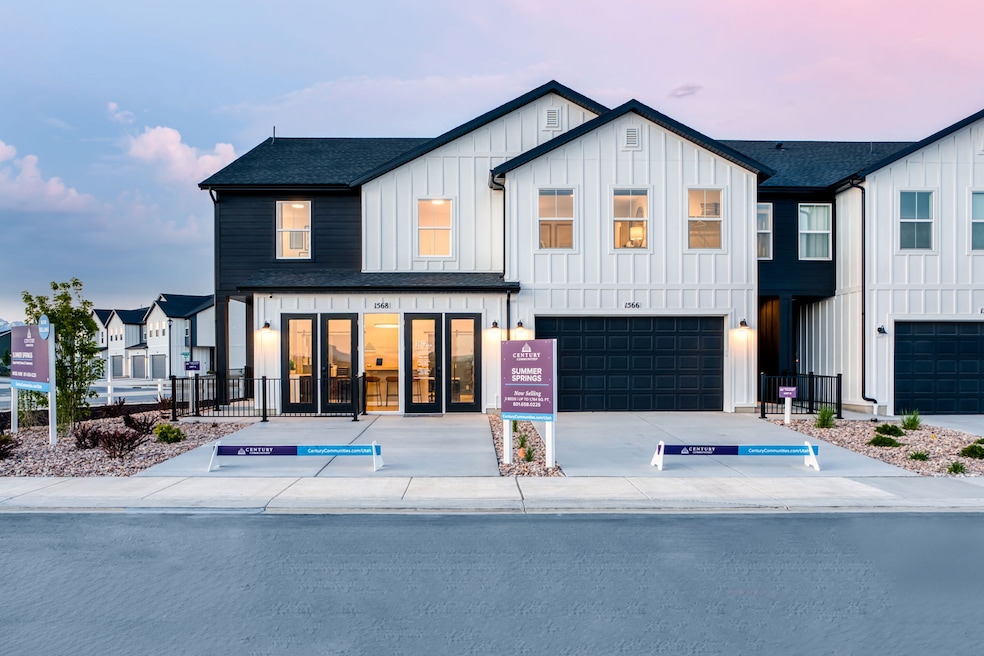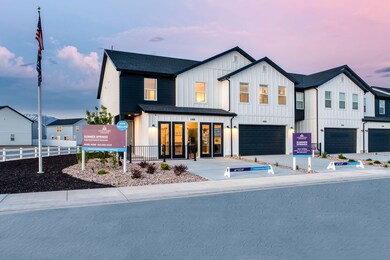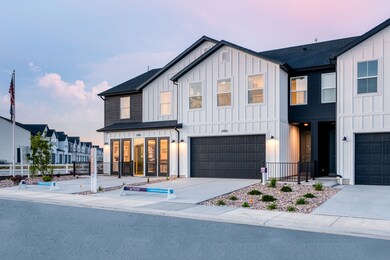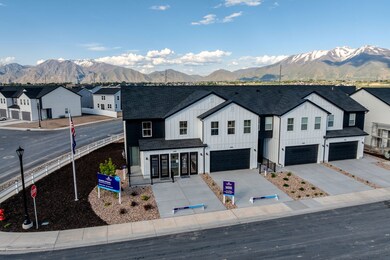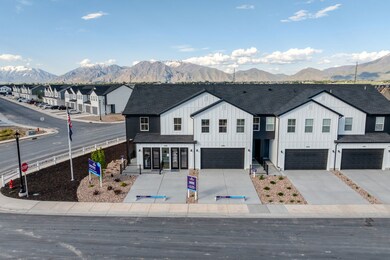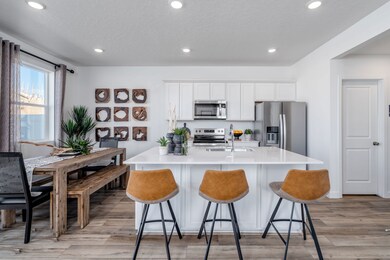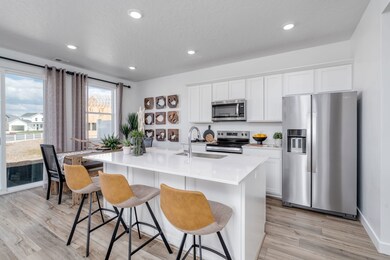
Estimated payment $2,681/month
Total Views
27,650
3
Beds
2
Baths
1,644
Sq Ft
$250
Price per Sq Ft
About This Home
The charming Residence 1644 plan offers an inviting main-floor layout, with an open kitchen overlooking a great room and a dining area. It’s the ideal space for relaxing, gathering, and entertaining! You’ll also find a powder bath on this level. There are three bedrooms upstairs, including a serene primary suite with a walk-in closet and a private bath. The laundry is conveniently located on this level, for fewer trips up and down the stairs. Also includes a 2-bay garage.
Townhouse Details
Home Type
- Townhome
Parking
- 2 Car Garage
Home Design
- 1,644 Sq Ft Home
- New Construction
- Ready To Build Floorplan
- Residence 1644 Plan
Bedrooms and Bathrooms
- 3 Bedrooms
- 2 Full Bathrooms
Community Details
Overview
- Built by Century Communities
- Summer Springs Subdivision
Sales Office
- 1568 N Summer Springs Cove
- Salem, UT 84653
- 801-658-0255
Office Hours
- Mon 11 - 6 Tue 11 - 6 Wed 11 - 6 Thu 11 - 6 Fri 11 - 6 Sat 11 - 6
Map
Create a Home Valuation Report for This Property
The Home Valuation Report is an in-depth analysis detailing your home's value as well as a comparison with similar homes in the area
Similar Homes in the area
Home Values in the Area
Average Home Value in this Area
Property History
| Date | Event | Price | Change | Sq Ft Price |
|---|---|---|---|---|
| 05/08/2025 05/08/25 | Price Changed | $410,990 | +1.2% | $250 / Sq Ft |
| 04/22/2025 04/22/25 | Price Changed | $405,990 | +1.2% | $247 / Sq Ft |
| 04/09/2025 04/09/25 | Price Changed | $400,990 | +0.5% | $244 / Sq Ft |
| 03/12/2025 03/12/25 | Price Changed | $398,990 | +1.3% | $243 / Sq Ft |
| 03/01/2025 03/01/25 | For Sale | $393,990 | -- | $240 / Sq Ft |
Nearby Homes
- 1568 N Summer Springs Cove
- 1568 N Summer Springs Cove
- 1568 N Summer Springs Cove
- 1568 N Summer Springs Cove
- 1568 N Summer Springs Cove
- 1585 N 800 W
- 1583 N 800 W
- 1579 N 800 W
- 1577 N 800 W
- 1607 N 800 W
- 1607 N 800 W Unit 12
- 1617 N 800 W
- 1617 N 800 W Unit 11
- 1558 N 800 W
- 1554 N 800 W
- 1552 N 800 W
- 1548 N 800 W
- 1639 N 800 W
- 1639 N 800 W Unit 9
- 1644 N 800 W Unit 16
- 1862 N 460 W
- 1864 N 460 W
- 1866 N 460 W
- 1722 N 1230 E
- 1316 W 800 S Unit 1316 W 800 s
- 1461 E 100 S
- 1361 E 50 S
- 62 S 1400 E
- 752 N 400 W
- 140 N 700 E Unit Bleeding Heart B
- 1129 S 1660 E
- 752 E 500 N Unit 752 East
- 1284 S 3610 E Unit 1065
- 854 S 600 E
- 899 N 1120 E
- 891 S 2300 E Unit Bedroom 1
- 1228 E 800 N
- 1449 S 2490 E
- 105 W 1200 S
- 2996 E 1530 S
