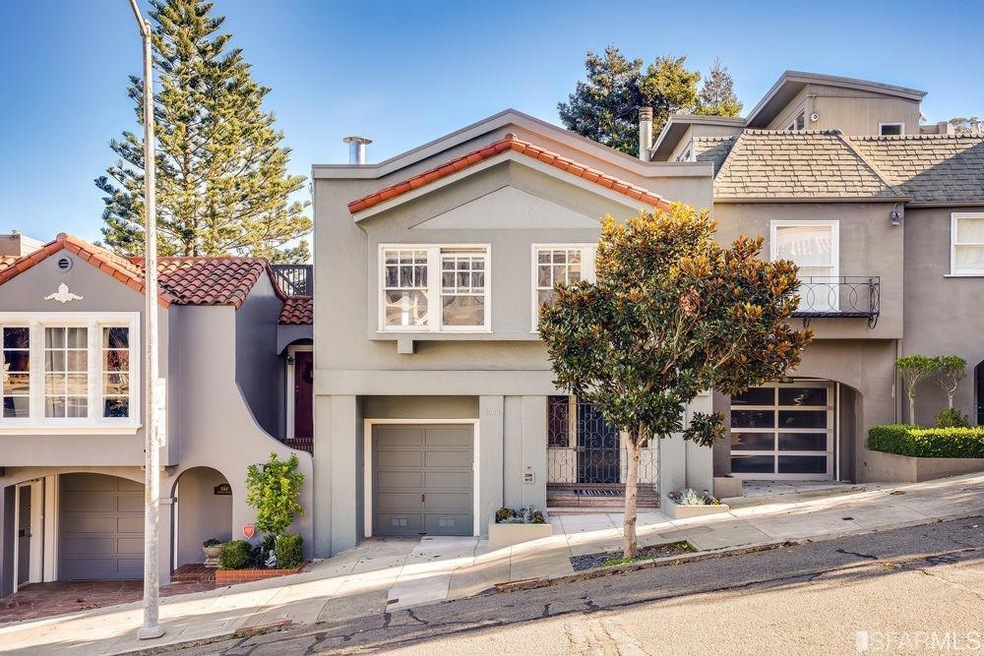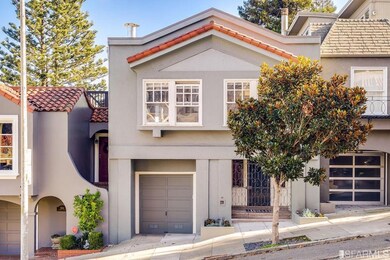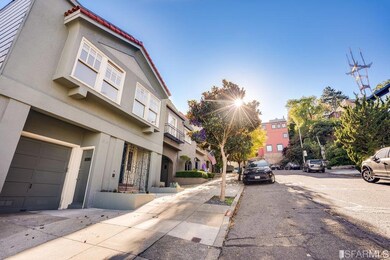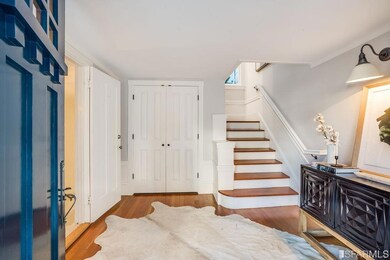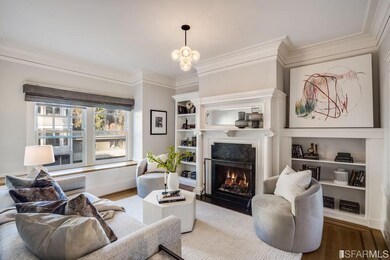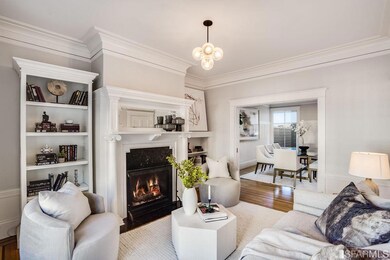
1568 Shrader St San Francisco, CA 94117
Cole Valley/Parnassus Heights NeighborhoodEstimated Value: $2,742,000 - $3,025,858
Highlights
- Views of Golden Gate Bridge
- Engineered Wood Flooring
- 1 Fireplace
- Grattan Elementary Rated A
- Main Floor Bedroom
- 4-minute walk to Grattan Park
About This Home
As of February 2021Nestled at the top of Cole Valley, 1568 Shrader Street has been beautifully modernized, while retaining the character & charm of the home. You will be wowed by the amazing recent renovation & it's great indoor-outdoor living. The home offers three decks, a view roof deck, a deck on the main level kitchen & a deck off the lower level with access to verdant yard with hot tub. There are two spacious bedrooms on the main level, with 1 baths, built-in storage and loads of period charm & detail. A classic flowing floor plan has options galore. A great eat-in cook's kitchen with all the bells and whistles, leads out to an expansive back deck that could be a great place for a casual meal or a spot to relax while overlooking the spacious and inviting yard. Continuing down to the enormous lower level with 2nd kitchen, full bath & direct access outdoors is spacious enough for multiple uses! Think primary suite, office/Zoom, home gym, guest or entertainment area or a combo of these.
Last Agent to Sell the Property
Eric Weaver
Compass License #01165851 Listed on: 01/22/2021

Home Details
Home Type
- Single Family
Est. Annual Taxes
- $36,231
Year Built
- Built in 1916
Lot Details
- 2,495 Sq Ft Lot
- Landscaped
- Sprinkler System
Property Views
- Golden Gate Bridge
- Panoramic
- City Lights
Interior Spaces
- 2,080 Sq Ft Home
- 2-Story Property
- 1 Fireplace
- Formal Dining Room
- Laundry Room
Flooring
- Engineered Wood
- Carpet
Bedrooms and Bathrooms
- Main Floor Bedroom
Parking
- 1 Parking Space
- Open Parking
Utilities
- Central Heating
Listing and Financial Details
- Assessor Parcel Number 1294025
Ownership History
Purchase Details
Home Financials for this Owner
Home Financials are based on the most recent Mortgage that was taken out on this home.Purchase Details
Home Financials for this Owner
Home Financials are based on the most recent Mortgage that was taken out on this home.Purchase Details
Home Financials for this Owner
Home Financials are based on the most recent Mortgage that was taken out on this home.Similar Homes in San Francisco, CA
Home Values in the Area
Average Home Value in this Area
Purchase History
| Date | Buyer | Sale Price | Title Company |
|---|---|---|---|
| Dickerson Steven Ross | $2,851,000 | First American Title Company | |
| Wicke Robert | $1,600,000 | Fidelity National Title Co | |
| Higgins Joseph R | $535,000 | Fidelity National Title Co |
Mortgage History
| Date | Status | Borrower | Loan Amount |
|---|---|---|---|
| Open | Dickerson Steven Ross | $1,995,700 | |
| Previous Owner | Wicke Robert | $200,000 | |
| Previous Owner | Wicke Robert | $950,000 | |
| Previous Owner | Higgins Joseph R | $370,000 | |
| Previous Owner | Higgins Joseph R | $375,000 | |
| Previous Owner | Higgins Joseph R | $43,000 | |
| Previous Owner | Higgins Joseph R | $385,000 |
Property History
| Date | Event | Price | Change | Sq Ft Price |
|---|---|---|---|---|
| 02/26/2021 02/26/21 | Sold | $2,851,000 | +5.8% | $1,371 / Sq Ft |
| 02/01/2021 02/01/21 | Pending | -- | -- | -- |
| 01/22/2021 01/22/21 | For Sale | $2,695,000 | -- | $1,296 / Sq Ft |
Tax History Compared to Growth
Tax History
| Year | Tax Paid | Tax Assessment Tax Assessment Total Assessment is a certain percentage of the fair market value that is determined by local assessors to be the total taxable value of land and additions on the property. | Land | Improvement |
|---|---|---|---|---|
| 2024 | $36,231 | $3,025,503 | $2,117,852 | $907,651 |
| 2023 | $35,698 | $2,966,180 | $2,076,326 | $889,854 |
| 2022 | $35,040 | $2,908,020 | $2,035,614 | $872,406 |
| 2021 | $22,238 | $1,820,232 | $1,274,164 | $546,068 |
| 2020 | $22,381 | $1,801,569 | $1,261,100 | $540,469 |
| 2019 | $21,614 | $1,766,245 | $1,236,373 | $529,872 |
| 2018 | $20,882 | $1,731,614 | $1,212,131 | $519,483 |
| 2017 | $20,339 | $1,697,662 | $1,188,364 | $509,298 |
| 2016 | $20,018 | $1,664,375 | $1,165,063 | $499,312 |
| 2015 | $19,770 | $1,639,375 | $1,147,563 | $491,812 |
| 2014 | $19,248 | $1,607,263 | $1,125,084 | $482,179 |
Agents Affiliated with this Home
-

Seller's Agent in 2021
Eric Weaver
Compass
(415) 519-7234
1 in this area
23 Total Sales
-
Sharon Collier
S
Seller Co-Listing Agent in 2021
Sharon Collier
Compass
1 in this area
21 Total Sales
-
Becky Layton

Buyer's Agent in 2021
Becky Layton
Compass
(415) 345-3000
3 in this area
68 Total Sales
Map
Source: San Francisco Association of REALTORS® MLS
MLS Number: 512029
APN: 1294-025
- 63 Carmel St
- 1208 Stanyan St
- 175 Twin Peaks Blvd
- 45 Glenbrook Ave
- 579 Belvedere St
- 150 Glenbrook Ave
- 10 Carmel St
- 568 Belvedere St
- 1525 Willard St
- 51 Deming St
- 27 Belmont Ave
- 324 Corbett Ave
- 1131 Shrader St
- 85 Uranus Terrace
- 199 Edgewood Ave
- 4499 17th St
- 259 Upper Terrace
- 59 Mars St
- 318 Caselli Ave
- 178 Parnassus Ave
- 1568 Shrader St
- 1572 Shrader St
- 1564 Shrader St
- 1578 Shrader St
- 1560 Shrader St
- 1556 Shrader St
- 1586 Shrader St
- 1584 Shrader St Unit 1586
- 1550 Shrader St
- 141 Carmel St
- 1616 Shrader St
- 1571 Shrader St
- 139 Carmel St
- 1583 Shrader St Unit 1585
- 135 Carmel St Unit 137
- 1567 Shrader St
- 143 Carmel St
- 1591 Shrader St
- 1601 Shrader St
- 1599 Shrader St
