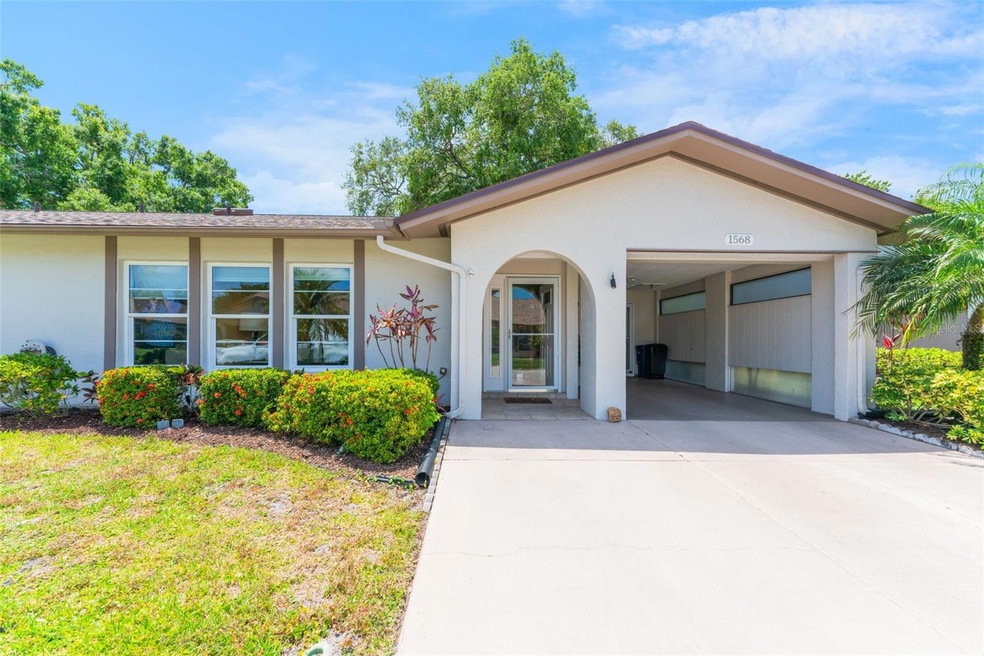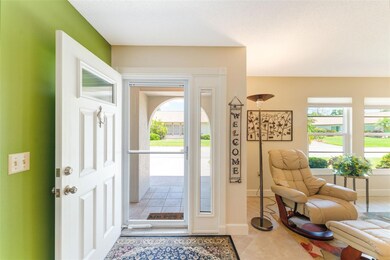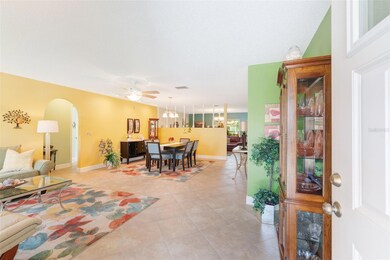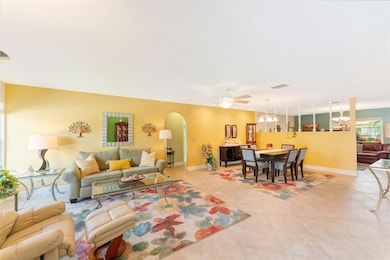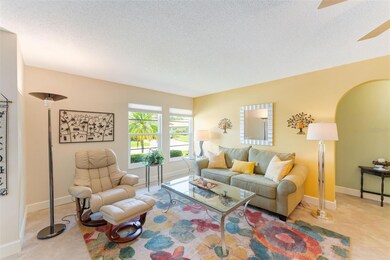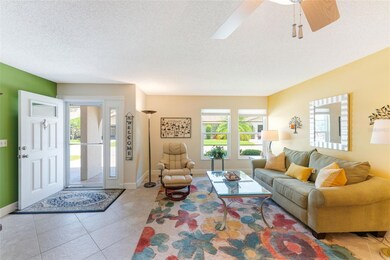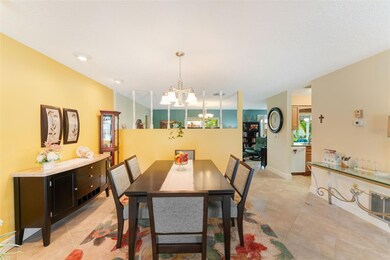
1568 Stewart Dr Unit 607 Sarasota, FL 34232
Highlights
- Fitness Center
- Clubhouse
- Stone Countertops
- Senior Community
- Furnished
- Community Pool
About This Home
As of July 2024Step into modern comfort and style with this impeccably renovated 2-bedroom, 2- bathroom villa. TURNKEY FURNISHED!!! Every inch of this home has been transformed, featuring newer hurricane-proof windows that flood the space with natural light. The kitchen boasts newer wood cabinets with granite countertops newer appliances, creating a contemporary culinary haven. Ceramic tile throughout living area, leading to an enclosed lanai where you can enjoy the outdoors in all seasons. Outside patio, Carport has screen at the top and bottom to protect from leaves, Extra wide driveway. Conveniently situated near Pinecraft and renowned restaurants like Der Dutchman, Yoder’s, and the Postal Cafe, this residence is also a mere 9 miles (about 15 minutes) from the world-famous Siesta Key Beach. With its perfect blend of modern amenities and proximity to local attractions, this villa is ready to welcome its new owners into a lifestyle of comfort and leisure.
Last Agent to Sell the Property
LOYD ROBBINS & CO. LLC License #3033703 Listed on: 05/07/2024
Property Details
Home Type
- Condominium
Est. Annual Taxes
- $3,241
Year Built
- Built in 1972
HOA Fees
- $594 Monthly HOA Fees
Parking
- 1 Carport Space
Home Design
- Slab Foundation
- Shingle Roof
- Block Exterior
- Stucco
Interior Spaces
- 1,566 Sq Ft Home
- 1-Story Property
- Furnished
- Ceiling Fan
- Window Treatments
- Combination Dining and Living Room
- Ceramic Tile Flooring
Kitchen
- Range<<rangeHoodToken>>
- <<microwave>>
- Freezer
- Dishwasher
- Stone Countertops
- Solid Wood Cabinet
- Disposal
Bedrooms and Bathrooms
- 2 Bedrooms
- 2 Full Bathrooms
Laundry
- Laundry in unit
- Dryer
- Washer
Utilities
- Central Heating and Cooling System
- Thermostat
Additional Features
- Rain Gutters
- North Facing Home
Listing and Financial Details
- Visit Down Payment Resource Website
- Assessor Parcel Number 0053055007
Community Details
Overview
- Senior Community
- Association fees include pool, maintenance structure, ground maintenance, maintenance, recreational facilities
- Forest Pine Estates Community
- Forest Pines 06 Subdivision
- The community has rules related to deed restrictions, no truck, recreational vehicles, or motorcycle parking, vehicle restrictions
Amenities
- Clubhouse
Recreation
- Shuffleboard Court
- Fitness Center
- Community Pool
Pet Policy
- 1 Pet Allowed
- Cats Allowed
- Small pets allowed
Ownership History
Purchase Details
Purchase Details
Home Financials for this Owner
Home Financials are based on the most recent Mortgage that was taken out on this home.Purchase Details
Home Financials for this Owner
Home Financials are based on the most recent Mortgage that was taken out on this home.Purchase Details
Purchase Details
Home Financials for this Owner
Home Financials are based on the most recent Mortgage that was taken out on this home.Purchase Details
Similar Homes in Sarasota, FL
Home Values in the Area
Average Home Value in this Area
Purchase History
| Date | Type | Sale Price | Title Company |
|---|---|---|---|
| Warranty Deed | $100 | None Listed On Document | |
| Warranty Deed | $349,900 | Barnes Walker Title | |
| Warranty Deed | $239,900 | Attorney | |
| Warranty Deed | $239,900 | Attorney | |
| Warranty Deed | $176,000 | Attorney | |
| Deed | $145,000 | Msc Title Inc | |
| Warranty Deed | -- | -- |
Mortgage History
| Date | Status | Loan Amount | Loan Type |
|---|---|---|---|
| Previous Owner | $349,900 | VA | |
| Previous Owner | $116,000 | Purchase Money Mortgage |
Property History
| Date | Event | Price | Change | Sq Ft Price |
|---|---|---|---|---|
| 07/04/2024 07/04/24 | Sold | $349,900 | -2.8% | $223 / Sq Ft |
| 05/14/2024 05/14/24 | Pending | -- | -- | -- |
| 05/07/2024 05/07/24 | For Sale | $359,900 | +50.0% | $230 / Sq Ft |
| 01/13/2020 01/13/20 | Sold | $239,900 | 0.0% | $153 / Sq Ft |
| 11/27/2019 11/27/19 | Pending | -- | -- | -- |
| 11/22/2019 11/22/19 | For Sale | $239,900 | -- | $153 / Sq Ft |
Tax History Compared to Growth
Tax History
| Year | Tax Paid | Tax Assessment Tax Assessment Total Assessment is a certain percentage of the fair market value that is determined by local assessors to be the total taxable value of land and additions on the property. | Land | Improvement |
|---|---|---|---|---|
| 2024 | $840 | $280,600 | -- | $280,600 |
| 2023 | $840 | $276,135 | $0 | $0 |
| 2022 | $1,485 | $254,500 | $0 | $254,500 |
| 2021 | $2,705 | $185,000 | $0 | $185,000 |
| 2020 | $2,712 | $182,700 | $0 | $182,700 |
| 2019 | $1,370 | $113,450 | $0 | $0 |
| 2018 | $1,322 | $111,335 | $0 | $0 |
| 2017 | $1,312 | $109,045 | $0 | $0 |
| 2016 | $1,299 | $148,700 | $0 | $148,700 |
| 2015 | $1,318 | $129,800 | $0 | $129,800 |
| 2014 | $1,101 | $88,174 | $0 | $0 |
Agents Affiliated with this Home
-
Viola Cashmore

Seller's Agent in 2024
Viola Cashmore
LOYD ROBBINS & CO. LLC
(941) 356-0727
9 in this area
77 Total Sales
-
Jeff Cashmore

Seller Co-Listing Agent in 2024
Jeff Cashmore
LOYD ROBBINS & CO. LLC
(941) 356-5780
6 in this area
60 Total Sales
-
John Gettle

Buyer's Agent in 2024
John Gettle
JOHN HARDING REALTY
(941) 330-6146
3 in this area
51 Total Sales
-
Eli Miller
E
Seller Co-Listing Agent in 2020
Eli Miller
LOYD ROBBINS & CO. LLC
(941) 924-8346
2 in this area
5 Total Sales
Map
Source: Stellar MLS
MLS Number: A4609722
APN: 0053-05-5007
- 3752 Collins St Unit 508
- 1546 Grand Blvd Unit 108
- 1628 Whitehead Dr Unit 321
- 3920 Basswood Dr
- 1721 Parakeet Way Unit 700
- 1959 Toucan Way Unit 206
- 3829 Gatewood Dr
- 1364 Westport Ln Unit 1403
- 1310 Grand Blvd Unit 202
- 1402 Grand Blvd Unit 240
- 1366 Stafford Ln Unit 1420
- 1350 Stafford Ln Unit 1422
- 3978 Lemonwood Dr
- 1343 Glendale Cir W Unit 216
- 2118 Huntington Ave
- 3865 Gatewood Dr
- 4058 Gatewood Dr
- 2321 Beneva Terrace Unit 2288
- 2347 Beneva Terrace Unit 2251
- 2335 Beneva Terrace Unit 2254
