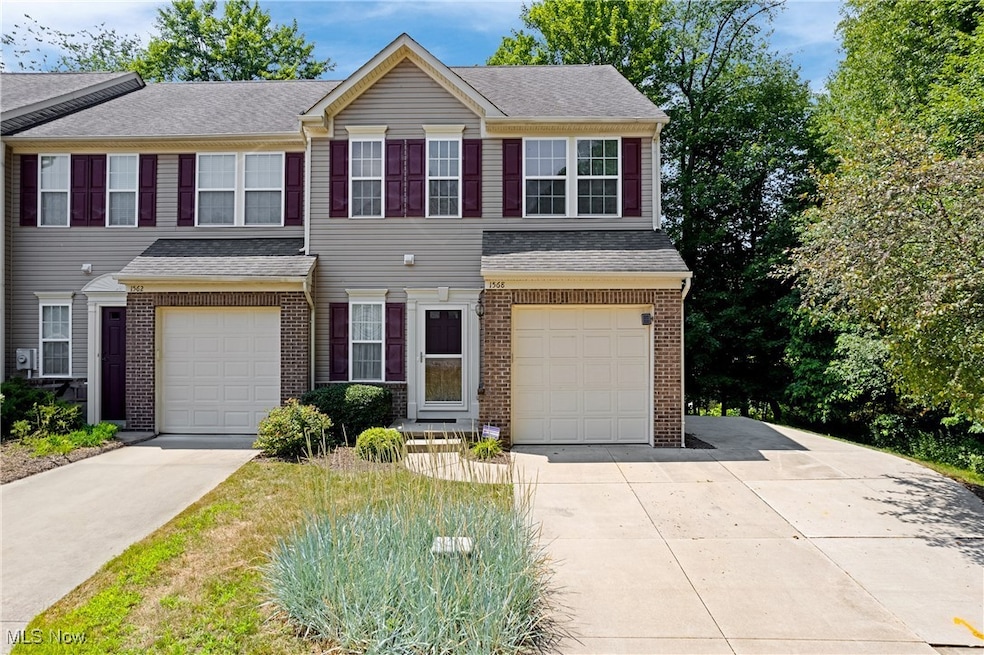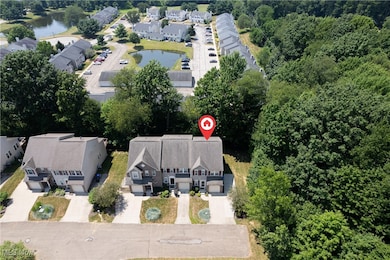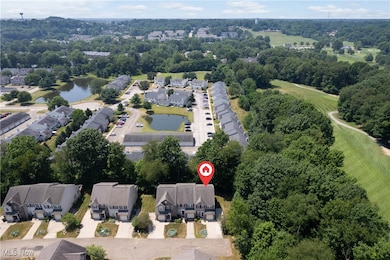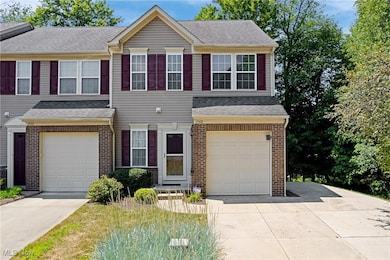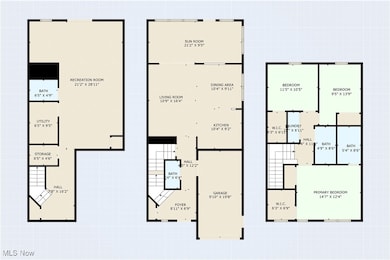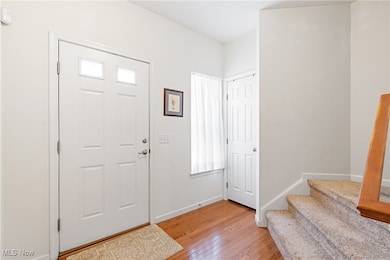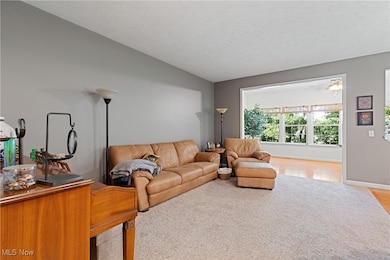
1568 Wellingshire Cir Unit 43A Cuyahoga Falls, OH 44221
Buckingham Gate NeighborhoodEstimated payment $1,881/month
Highlights
- Views of Trees
- Wooded Lot
- Double Pane Windows
- Private Lot
- 1 Car Direct Access Garage
- Woodwork
About This Home
This hidden gem is nestled along the picturesque fairways of Brookledge Golf Club—one of Ohio’s premier public courses. The rowhome-style condo offers over 2,100 square feet of elegant, light-filled living space where sophistication meets serenity. Built in 2009 and still feels like new, this meticulously maintained 3-bedroom, 4-bath home is move-in ready. From rich hardwood floors to fresh carpeting, every surface reflects comfort and style. Neutral tones highlight the abundant natural light, accentuating the 9-foot ceilings and soundproofed construction. The main floor is thoughtfully designed for both comfort and entertaining, with an open-concept layout that seamlessly connects the living room, dining area, and kitchen. A cheerful sunroom just off the living space offers the perfect place to enjoy morning coffee or unwind while taking in the wooded backyard views. Upstairs, the spacious primary suite is a relaxing retreat, featuring a generous walk-in closet and a private en suite bath. Two additional bedrooms share a full bath, and the upstairs laundry closet adds everyday convenience. The fully finished walk-out lower level enhances your living space with a large family room, a flexible area for a home office or creative space, a half bath, and a storage closet. Sliding glass doors lead to a quiet backyard framed by mature trees and visited often by local wildlife. The lot itself offers both charm and function, with a whimsical treehouse, the option to add a deck, and the peace of a private, dead-end street. Located in a welcoming neighborhood with scenic lakes and ponds, you’re just minutes from Route 8, shopping, dining, and all that Cuyahoga Falls has to offer. Highlights include a new hot water tank (2021), a recently serviced furnace, a basement sump pump, and hardwired carbon monoxide and smoke detectors. Every detail has been carefully maintained, making this a rare opportunity to enjoy low-maintenance living in a truly idyllic setting.
Listing Agent
RE/MAX Crossroads Properties Brokerage Email: jess.nader21@gmail.com, 330-209-2008 License #2019004118 Listed on: 07/17/2025

Property Details
Home Type
- Condominium
Est. Annual Taxes
- $3,704
Year Built
- Built in 2009
Lot Details
- Street terminates at a dead end
- Vinyl Fence
- Landscaped
- Wooded Lot
- Many Trees
HOA Fees
- $160 Monthly HOA Fees
Parking
- 1 Car Direct Access Garage
- Parking Pad
- Parking Storage or Cabinetry
- Driveway
Home Design
- Block Foundation
- Frame Construction
- Fiberglass Roof
- Asphalt Roof
- Block Exterior
- Vinyl Siding
Interior Spaces
- 2,400 Sq Ft Home
- 2-Story Property
- Woodwork
- Double Pane Windows
- Blinds
- Views of Trees
- Finished Basement
- Sump Pump
Kitchen
- Range
- Microwave
- Dishwasher
- Kitchen Island
- Disposal
Bedrooms and Bathrooms
- 3 Bedrooms
- Walk-In Closet
- 4 Bathrooms
Laundry
- Dryer
- Washer
Home Security
Utilities
- Forced Air Heating and Cooling System
- Heating System Uses Gas
Listing and Financial Details
- Assessor Parcel Number 0220500
Community Details
Overview
- Association fees include insurance, ground maintenance, snow removal
- Grace Properties Llc Association
- Weatherstone Village Condo Ph 14 Subdivision
Security
- Fire and Smoke Detector
Map
Home Values in the Area
Average Home Value in this Area
Tax History
| Year | Tax Paid | Tax Assessment Tax Assessment Total Assessment is a certain percentage of the fair market value that is determined by local assessors to be the total taxable value of land and additions on the property. | Land | Improvement |
|---|---|---|---|---|
| 2025 | $3,586 | $64,950 | $5,982 | $58,968 |
| 2024 | $3,586 | $64,950 | $5,982 | $58,968 |
| 2023 | $3,586 | $64,950 | $5,982 | $58,968 |
| 2022 | $3,677 | $54,128 | $4,988 | $49,140 |
| 2021 | $3,677 | $54,128 | $4,988 | $49,140 |
| 2020 | $3,618 | $54,130 | $4,990 | $49,140 |
| 2019 | $3,583 | $48,830 | $4,890 | $43,940 |
| 2018 | $2,976 | $48,830 | $4,890 | $43,940 |
| 2017 | $2,937 | $48,830 | $4,890 | $43,940 |
| 2016 | $2,939 | $48,830 | $4,890 | $43,940 |
| 2015 | $2,937 | $48,830 | $4,890 | $43,940 |
| 2014 | $2,938 | $48,830 | $4,890 | $43,940 |
| 2013 | $2,952 | $49,490 | $4,990 | $44,500 |
Property History
| Date | Event | Price | Change | Sq Ft Price |
|---|---|---|---|---|
| 07/17/2025 07/17/25 | For Sale | $255,000 | +64.5% | $106 / Sq Ft |
| 07/13/2018 07/13/18 | Sold | $155,000 | -4.6% | $74 / Sq Ft |
| 06/10/2018 06/10/18 | Pending | -- | -- | -- |
| 05/24/2018 05/24/18 | For Sale | $162,480 | -- | $77 / Sq Ft |
Purchase History
| Date | Type | Sale Price | Title Company |
|---|---|---|---|
| Warranty Deed | $155,000 | Nova Title Agency Inc | |
| Corporate Deed | $158,565 | Nvr Title Agency Llc |
Mortgage History
| Date | Status | Loan Amount | Loan Type |
|---|---|---|---|
| Open | $139,500 | New Conventional | |
| Previous Owner | $155,692 | FHA |
Similar Homes in the area
Source: MLS Now
MLS Number: 5140698
APN: 02-20500
- 1514 Wellingshire Cir Unit 38B
- 1420 Wellingshire Cir Unit 23C
- 1314 Wellingshire Cir Unit 16A
- 637 N Ridgecliff St
- 310 Millennium Dr Unit 310
- 597 Morningstar Dr Unit 1597
- 1412 Tewksbury Cir Unit 1C
- 504 Crossings Cir Unit 504
- 370 Cherry Ridge Unit 60
- 711 Crossings Cir Unit 711
- 400 Cherry Ridge
- 1452 Buckingham Gate Blvd
- 341 Cherry Ridge
- 331 Cherry Ridge Unit 45
- 430 Cherry Ridge Unit 54
- 211 Cherry Ridge Unit 33
- 768 Northwest Ave
- 441 Cherry Ridge Unit 52
- 118 Steeplechase Ln
- 1276 Bailey Rd
- 1305 Buckingham Gate Blvd
- 1320-1390 Kennedy Blvd
- 291 Hunter Ave Unit ID1071614P
- 507 Vinewood Ave
- 1033 Seibel Dr
- 2299 Winter Pkwy
- 1111 Independence Ave
- 540 E Portage Trail
- 100 North Ave
- 2200-2220 High St
- 1469-1470 Alphada Ave
- 554 West Ave
- 554 West Ave
- 1446 Alphada Ave
- 420 Munroe Falls Ave
- 306 Northeast Ave
- 210 N Main St
- 2020 Front St
- 2550 Second St
- 1340 Hillcrest Dr
