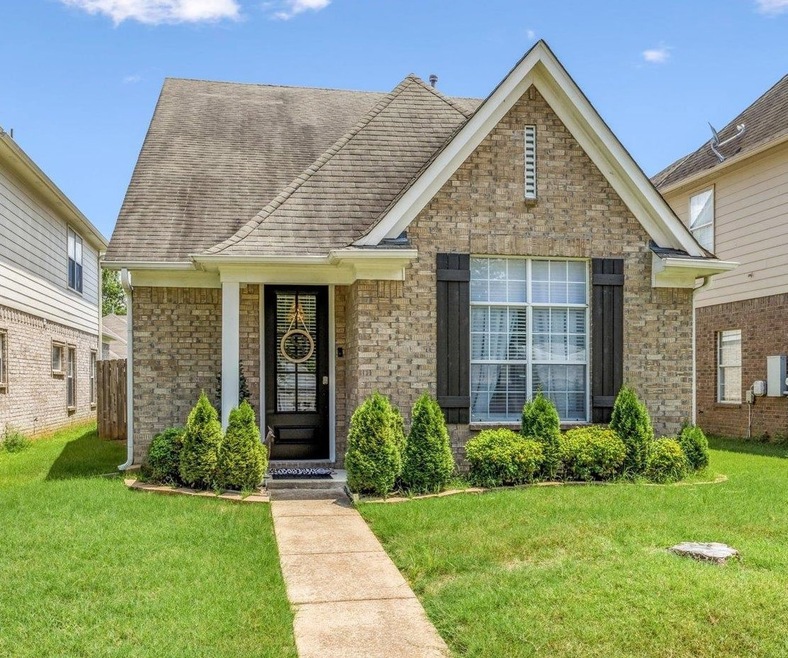
1568 Wynne Rd Cordova, TN 38016
Estimated payment $1,568/month
Highlights
- Updated Kitchen
- Main Floor Primary Bedroom
- Separate Formal Living Room
- Traditional Architecture
- 1 Fireplace
- Great Room
About This Home
Discover refined suburban living at 1568 Wynne Rd in unincorporated Cordova TN, where you'll enjoy the money-saving benefit of county taxes only. This impeccably maintained 3-bed, 2.5-bath radiates modern style from the moment you step inside. Updated fixtures wash each room in warm, modern light, while the beautifully decorated foyer lead you toward an on-trend kitchen showcasing sleek quartz counters, penny round backsplash, stainless appliances, and a roomy breakfast bar perfect for casual gatherings. The generous living area flows effortlessly to a private patio, ideal for grilling or quiet sunsets. The oversized primary retreat easily accommodates king-size furniture, boasts a spa-inspired bath with a soaking tub, separate shower, and a true walk-in closet built for fashion lovers. Two additional bedrooms upstairs, a spacious hall bath, handy half bath down, large laundry, and an attached two-car garage complete the package. Minutes to dining, shopping, and I-40—move-in ready!
Home Details
Home Type
- Single Family
Est. Annual Taxes
- $1,391
Year Built
- Built in 2007
Lot Details
- 3,485 Sq Ft Lot
- Lot Dimensions are 36 x 104.92
- Landscaped
- Level Lot
Home Design
- Traditional Architecture
Interior Spaces
- 1,400-1,599 Sq Ft Home
- 1,550 Sq Ft Home
- 1.5-Story Property
- Ceiling height of 9 feet or more
- Ceiling Fan
- 1 Fireplace
- Some Wood Windows
- Window Treatments
- Great Room
- Separate Formal Living Room
- Breakfast Room
- Storm Doors
- Laundry Room
Kitchen
- Updated Kitchen
- Breakfast Bar
- Oven or Range
- Microwave
- Dishwasher
- Disposal
Flooring
- Partially Carpeted
- Laminate
- Tile
Bedrooms and Bathrooms
- 3 Bedrooms | 1 Primary Bedroom on Main
- Walk-In Closet
- Primary Bathroom is a Full Bathroom
Parking
- 2 Car Garage
- Rear-Facing Garage
- Garage Door Opener
- Driveway
Outdoor Features
- Porch
Utilities
- Central Heating and Cooling System
- Heating System Uses Gas
Community Details
- Voluntary home owners association
- Dexter Ridge Farms Pd Subdivision
Listing and Financial Details
- Assessor Parcel Number D0207B E00076
Map
Home Values in the Area
Average Home Value in this Area
Tax History
| Year | Tax Paid | Tax Assessment Tax Assessment Total Assessment is a certain percentage of the fair market value that is determined by local assessors to be the total taxable value of land and additions on the property. | Land | Improvement |
|---|---|---|---|---|
| 2025 | $1,391 | $58,200 | $10,000 | $48,200 |
| 2024 | $1,391 | $41,025 | $7,500 | $33,525 |
| 2023 | $1,391 | $41,025 | $7,500 | $33,525 |
| 2022 | $1,391 | $41,025 | $7,500 | $33,525 |
| 2021 | $1,415 | $41,025 | $7,500 | $33,525 |
| 2020 | $1,268 | $31,300 | $7,500 | $23,800 |
| 2019 | $1,268 | $31,300 | $7,500 | $23,800 |
| 2018 | $1,268 | $31,300 | $7,500 | $23,800 |
| 2017 | $1,286 | $31,300 | $7,500 | $23,800 |
| 2016 | $1,326 | $30,350 | $0 | $0 |
| 2014 | $1,326 | $30,350 | $0 | $0 |
Property History
| Date | Event | Price | Change | Sq Ft Price |
|---|---|---|---|---|
| 08/21/2025 08/21/25 | Pending | -- | -- | -- |
| 07/21/2025 07/21/25 | For Sale | $267,000 | +4.7% | $191 / Sq Ft |
| 01/03/2023 01/03/23 | Sold | $255,000 | -1.9% | $182 / Sq Ft |
| 12/05/2022 12/05/22 | Pending | -- | -- | -- |
| 11/10/2022 11/10/22 | For Sale | $259,900 | -9.1% | $186 / Sq Ft |
| 06/30/2022 06/30/22 | Sold | $286,000 | +7.9% | $204 / Sq Ft |
| 05/27/2022 05/27/22 | Pending | -- | -- | -- |
| 05/26/2022 05/26/22 | For Sale | $265,000 | -- | $189 / Sq Ft |
Purchase History
| Date | Type | Sale Price | Title Company |
|---|---|---|---|
| Special Warranty Deed | $255,000 | Realty Title & Escrow | |
| Quit Claim Deed | -- | -- | |
| Warranty Deed | $286,000 | Foundation Title & Escrow | |
| Interfamily Deed Transfer | -- | First American Title Ins Co | |
| Quit Claim Deed | -- | None Available | |
| Warranty Deed | $169,900 | None Available | |
| Special Warranty Deed | $290,000 | None Available |
Mortgage History
| Date | Status | Loan Amount | Loan Type |
|---|---|---|---|
| Open | $229,500 | New Conventional | |
| Previous Owner | $173,600 | New Conventional | |
| Previous Owner | $152,927 | FHA | |
| Previous Owner | $167,275 | FHA | |
| Previous Owner | $127,920 | Construction |
Similar Homes in the area
Source: Memphis Area Association of REALTORS®
MLS Number: 10201741
APN: D0-207B-E0-0076
- 6876 Lagrange Hill Rd
- 1461 Phillips Rd
- 6922 Gallop Dr
- 7147 Lindsey Leaf Cove
- 6690 Whitten Pine Dr
- 7004 Presmond Rd
- 7194 Charlton Way
- 6880 Wrigley Dr
- 7410 Appling Rain Dr
- 7415 Lost Grove Ln
- 7412 Lost Trail Dr
- 7426 Lost Trail Dr
- 2057 Lauren Ln
- 6898 Century Oaks Dr
- 1825 Appling Oaks Cir Unit 94
- 1595 Dexter Grove Ct Unit D101
- 1595 Dexter Grove Ct Unit E105
- 1800 Appling Oaks Cir Unit 75
- 7486 Apple Yard Ln
- 1952 Appling Oaks Cir Unit 34






