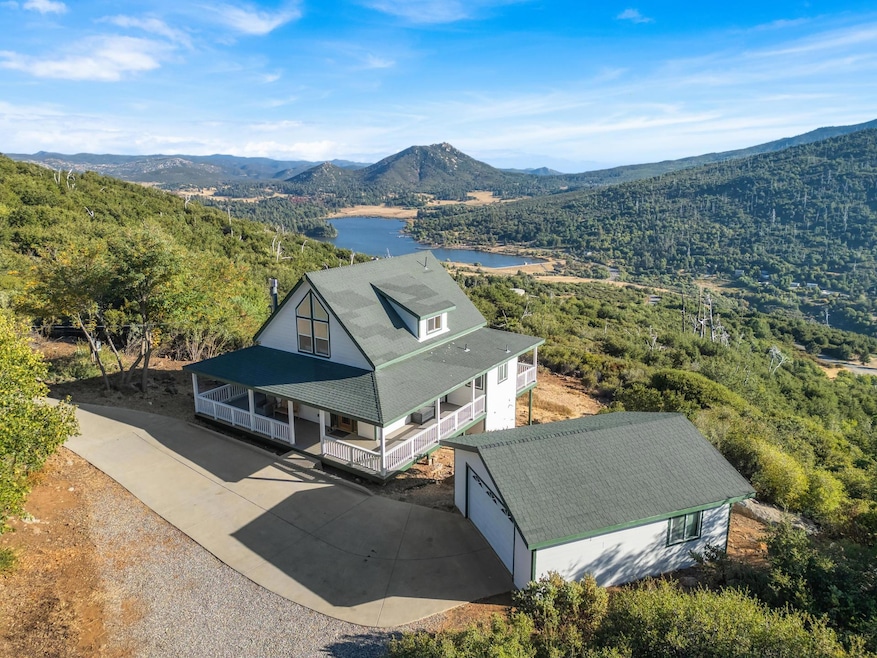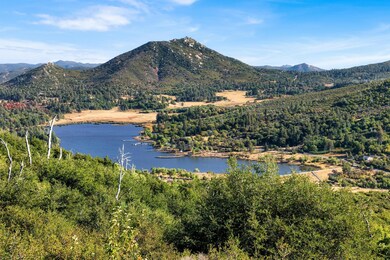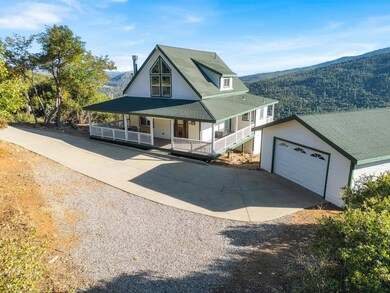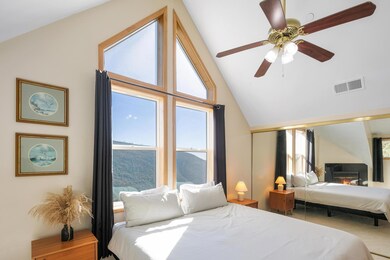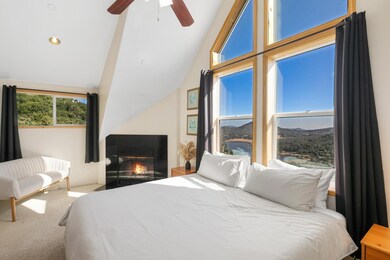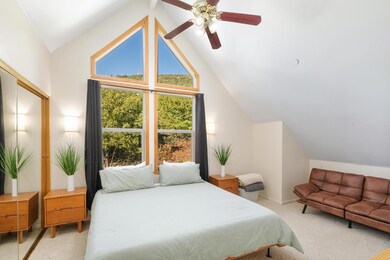
15683 N Peak Rd Julian, CA 92036
Highlights
- Gated Community
- Living Room with Fireplace
- Secondary bathroom tub or shower combo
- Lake View
- Wood Flooring
- Formal Dining Room
About This Home
As of December 2024Step into your next adventure with this enchanting Victorian Classic, currently a successful Airbnb, set on 2 peaceful acres just an hour east of San Diego. Whether you're dreaming of a full-time home, family getaway, or an investment property, this one has it all!The home features stunning hardwood floors, ceiling fans, and a spacious basement perfect for a third bedroom or bonus space. Recently painted outside (September 2024) Perched at mile-high altitude, you'll enjoy spectacular views--even of the Pacific Ocean on clear days.Located minutes from the Lake Cuyamaca recreation area for boating and fishing, and just a short drive to the historic town of Julian (hello, famous apple pie!), this home offers the perfect mix of relaxation and adventure. Want more? The Borrego Springs Desert, golf courses, and Santa Ysabel Casino are all within 30 minutes. And the beach? Only an hour away, with Disneyland or Mexico shopping just two hours out!Enjoy the wildlife right in your backyard--redtail hawks, wild turkeys, and deer--and magical seasonal changes, from snow in the winter to vibrant fall colors. Cool off in the summer with mountain spring water straight from your tap, then marvel at the billions of stars above as you unwind under the night sky.A perfect getaway, a vacation rental hotspot, or the peaceful retreat you've been dreaming of--this home is ready to welcome you!
Home Details
Home Type
- Single Family
Est. Annual Taxes
- $7,088
Year Built
- Built in 2006
Property Views
- Lake
- Woods
- Mountain
- Valley
Interior Spaces
- 1,468 Sq Ft Home
- 2-Story Property
- Ceiling Fan
- Formal Entry
- Living Room with Fireplace
- 2 Fireplaces
- Formal Dining Room
- Bonus Room with Fireplace
- Basement
Kitchen
- Microwave
- Dishwasher
- Disposal
Flooring
- Wood
- Tile
Bedrooms and Bathrooms
- 2 Bedrooms
- 2 Full Bathrooms
- Secondary bathroom tub or shower combo
Laundry
- Laundry Room
- Dryer
- Washer
Parking
- 2 Car Detached Garage
- Driveway
Utilities
- Forced Air Heating System
- Heating System Uses Propane
Additional Features
- Balcony
- 2.3 Acre Lot
Community Details
- Gated Community
Listing and Financial Details
- Assessor Parcel Number 2941512600
Ownership History
Purchase Details
Home Financials for this Owner
Home Financials are based on the most recent Mortgage that was taken out on this home.Purchase Details
Home Financials for this Owner
Home Financials are based on the most recent Mortgage that was taken out on this home.Purchase Details
Home Financials for this Owner
Home Financials are based on the most recent Mortgage that was taken out on this home.Purchase Details
Home Financials for this Owner
Home Financials are based on the most recent Mortgage that was taken out on this home.Purchase Details
Purchase Details
Similar Homes in Julian, CA
Home Values in the Area
Average Home Value in this Area
Purchase History
| Date | Type | Sale Price | Title Company |
|---|---|---|---|
| Grant Deed | $720,000 | First American Title | |
| Grant Deed | $660,000 | Fidelity National Title | |
| Deed | -- | Fidelity National Title | |
| Interfamily Deed Transfer | -- | Commonwealth Land Title Co | |
| Interfamily Deed Transfer | -- | First American Title | |
| Interfamily Deed Transfer | -- | -- | |
| Deed | $216,000 | -- |
Mortgage History
| Date | Status | Loan Amount | Loan Type |
|---|---|---|---|
| Previous Owner | $594,000 | New Conventional | |
| Previous Owner | $362,316 | FHA | |
| Previous Owner | $168,000 | Unknown | |
| Previous Owner | $168,000 | No Value Available | |
| Previous Owner | $168,600 | No Value Available |
Property History
| Date | Event | Price | Change | Sq Ft Price |
|---|---|---|---|---|
| 12/02/2024 12/02/24 | Sold | $720,000 | -3.9% | $490 / Sq Ft |
| 09/10/2024 09/10/24 | For Sale | $749,000 | +13.5% | $510 / Sq Ft |
| 10/28/2022 10/28/22 | Sold | $660,000 | -9.0% | $450 / Sq Ft |
| 09/27/2022 09/27/22 | Pending | -- | -- | -- |
| 08/04/2022 08/04/22 | For Sale | $725,000 | +96.5% | $494 / Sq Ft |
| 12/19/2014 12/19/14 | Sold | $369,000 | -2.6% | $251 / Sq Ft |
| 11/06/2014 11/06/14 | Pending | -- | -- | -- |
| 10/10/2014 10/10/14 | Price Changed | $379,000 | -5.0% | $258 / Sq Ft |
| 07/23/2014 07/23/14 | For Sale | $399,000 | 0.0% | $272 / Sq Ft |
| 07/11/2014 07/11/14 | Pending | -- | -- | -- |
| 05/19/2014 05/19/14 | For Sale | $399,000 | -- | $272 / Sq Ft |
Tax History Compared to Growth
Tax History
| Year | Tax Paid | Tax Assessment Tax Assessment Total Assessment is a certain percentage of the fair market value that is determined by local assessors to be the total taxable value of land and additions on the property. | Land | Improvement |
|---|---|---|---|---|
| 2024 | $7,088 | $673,199 | $145,947 | $527,252 |
| 2023 | $6,955 | $660,000 | $143,086 | $516,914 |
| 2022 | $4,373 | $417,898 | $90,599 | $327,299 |
| 2021 | $4,310 | $409,705 | $88,823 | $320,882 |
| 2020 | $4,268 | $405,505 | $87,913 | $317,592 |
| 2019 | $4,220 | $397,555 | $86,190 | $311,365 |
| 2018 | $4,188 | $389,760 | $84,500 | $305,260 |
| 2017 | $4,106 | $382,119 | $82,844 | $299,275 |
| 2016 | $4,011 | $374,627 | $81,220 | $293,407 |
| 2015 | $3,855 | $360,000 | $75,000 | $285,000 |
| 2014 | $3,919 | $442,728 | $137,033 | $305,695 |
Agents Affiliated with this Home
-
Luke Smith
L
Seller's Agent in 2024
Luke Smith
Compass
(949) 793-0086
12 Total Sales
-
Caroline Snyder
C
Buyer's Agent in 2024
Caroline Snyder
Compass
(760) 507-6672
5 Total Sales
-
Shelly O Neil

Seller's Agent in 2022
Shelly O Neil
eXp Realty of California, Inc.
(760) 223-2588
34 Total Sales
-
Holly Jacques-Scialdone

Buyer's Agent in 2022
Holly Jacques-Scialdone
Mission Realty Group
(619) 889-2114
58 Total Sales
-

Seller's Agent in 2014
Carre St Andre
FHL Realty, Inc.
(619) 922-9687
-
Piero Reece

Buyer's Agent in 2014
Piero Reece
CA-RES
(619) 791-1004
19 Total Sales
Map
Source: Greater Palm Springs Multiple Listing Service
MLS Number: 219117936
APN: 294-151-26
- 35750 Mountain Circle Dr
- 34610 Apache Dr
- 34619 Yuma Rd
- 0 Pueblo Dr
- 34711 Pueblo Dr
- 34791 Natchez Trail
- 34667 Navajo Rd
- 34387 Wolahi Rd
- 1 Iron Springs Rd
- 16690 Iron Springs Rd
- 16913 Harrison Park Trail
- 7192 Sandy Creek Rd
- 7385 Cosmit Ln
- 6911 Engineers Rd
- 0 Mile High Rd Unit 250023966
- 16725 Harrison Park Trail
- 5253 Acorn Patch Rd
- 35465 Sunset Ln
- 0 Sunset Ln Unit ND25005471
- 7525 Starlight Way
