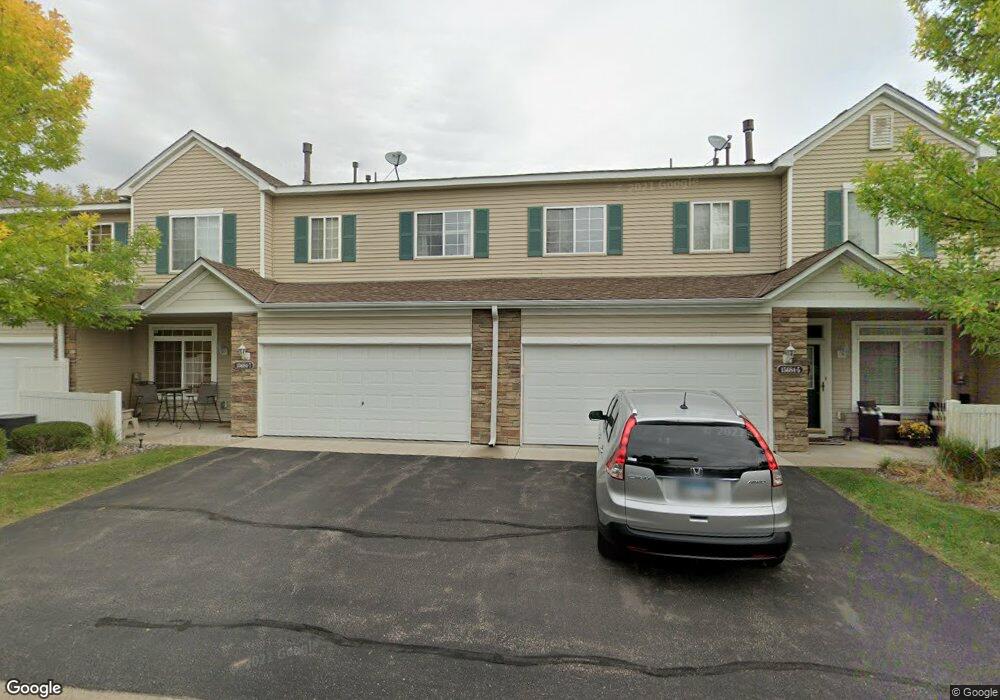Estimated Value: $216,000 - $254,000
2
Beds
2
Baths
1,379
Sq Ft
$175/Sq Ft
Est. Value
About This Home
This home is located at 15684 Emerald Dr N Unit 3, Hugo, MN 55038 and is currently estimated at $240,945, approximately $174 per square foot. 15684 Emerald Dr N Unit 3 is a home located in Washington County with nearby schools including Oneka Elementary School, Hugo Elementary School, and Central Middle School.
Ownership History
Date
Name
Owned For
Owner Type
Purchase Details
Closed on
Jul 15, 2016
Sold by
Black Steven J and Black Rebecca
Bought by
Westby Roger
Current Estimated Value
Home Financials for this Owner
Home Financials are based on the most recent Mortgage that was taken out on this home.
Original Mortgage
$154,646
Outstanding Balance
$123,055
Interest Rate
3.48%
Mortgage Type
FHA
Estimated Equity
$117,890
Purchase Details
Closed on
Oct 16, 2013
Sold by
Erickson Ashley D and Erickson Daniel Mark
Bought by
Black Steven J and Black Meghan K
Home Financials for this Owner
Home Financials are based on the most recent Mortgage that was taken out on this home.
Original Mortgage
$130,099
Interest Rate
4.62%
Mortgage Type
FHA
Purchase Details
Closed on
Apr 4, 2006
Sold by
Centex Homes Minnesota Division
Bought by
Erickson Daniel M and Lyden Ashley D
Create a Home Valuation Report for This Property
The Home Valuation Report is an in-depth analysis detailing your home's value as well as a comparison with similar homes in the area
Home Values in the Area
Average Home Value in this Area
Purchase History
| Date | Buyer | Sale Price | Title Company |
|---|---|---|---|
| Westby Roger | $157,500 | Liberty Title Inc | |
| Black Steven J | $132,500 | Liberty Title Inc | |
| Erickson Daniel M | $174,990 | -- |
Source: Public Records
Mortgage History
| Date | Status | Borrower | Loan Amount |
|---|---|---|---|
| Open | Westby Roger | $154,646 | |
| Previous Owner | Black Steven J | $130,099 |
Source: Public Records
Tax History Compared to Growth
Tax History
| Year | Tax Paid | Tax Assessment Tax Assessment Total Assessment is a certain percentage of the fair market value that is determined by local assessors to be the total taxable value of land and additions on the property. | Land | Improvement |
|---|---|---|---|---|
| 2024 | $2,500 | $231,300 | $60,000 | $171,300 |
| 2023 | $2,500 | $239,800 | $75,000 | $164,800 |
| 2022 | $2,108 | $220,800 | $63,700 | $157,100 |
| 2021 | $2,016 | $185,100 | $53,000 | $132,100 |
| 2020 | $2,106 | $177,300 | $50,000 | $127,300 |
| 2019 | $1,788 | $176,800 | $50,000 | $126,800 |
| 2018 | $1,548 | $166,500 | $50,000 | $116,500 |
| 2017 | $1,300 | $150,700 | $40,000 | $110,700 |
| 2016 | $1,308 | $129,700 | $23,000 | $106,700 |
| 2015 | $1,376 | $107,000 | $16,200 | $90,800 |
| 2013 | -- | $78,300 | $10,200 | $68,100 |
Source: Public Records
Map
Nearby Homes
- 15656 Emerald Dr N Unit 1
- 7516 Lotus Ln
- 7540 Lotus Ln
- 7532 Lotus Ln
- 4590 Empress Way N
- 15895 Ethan Trail N
- 7306 24th Ave
- 16036 Ethan Trail N
- 4798 Prairie Trail N
- 16181 Empress Ave N
- 16189 Empress Ave N
- 16123 Europa Ave N
- 4840 Education Dr N
- 4831 Education Dr N
- 4826 Elm Dr N Unit 4
- 4838 Education Dr N
- 4905 Evergreen Dr N
- 4901 Education Dr N
- 4907 Evergreen Dr N
- 7590 Swan St
- 15684 Emerald Dr N Unit 6
- 15684 Emerald Dr N Unit 7
- 15684 Emerald Dr N Unit 9
- 15684 Emerald Dr N Unit 1
- 15684 Emerald Dr N Unit 2
- 15684 Emerald Dr N Unit 4
- 15684 Emerald Dr N Unit 10
- 15684 Emerald Dr N Unit 8
- 15684 15684 Emerald-Drive-n
- 15684 15684 Emerald Dr N
- 15656 Emerald Dr N Unit 3
- 15656 Emerald Dr N Unit 5
- 15656 Emerald Dr N Unit 2
- 15656 Emerald Dr N Unit 6
- 15656 Emerald Dr N Unit 4
- 15656 Emerald Dr N Unit 8
- 15656 Emerald Dr N Unit 7
- 15656 Emerald Dr N Unit 9
- 15656 15656 Emerald-Drive-
- 15656 15656 Emerald-Drive-n
