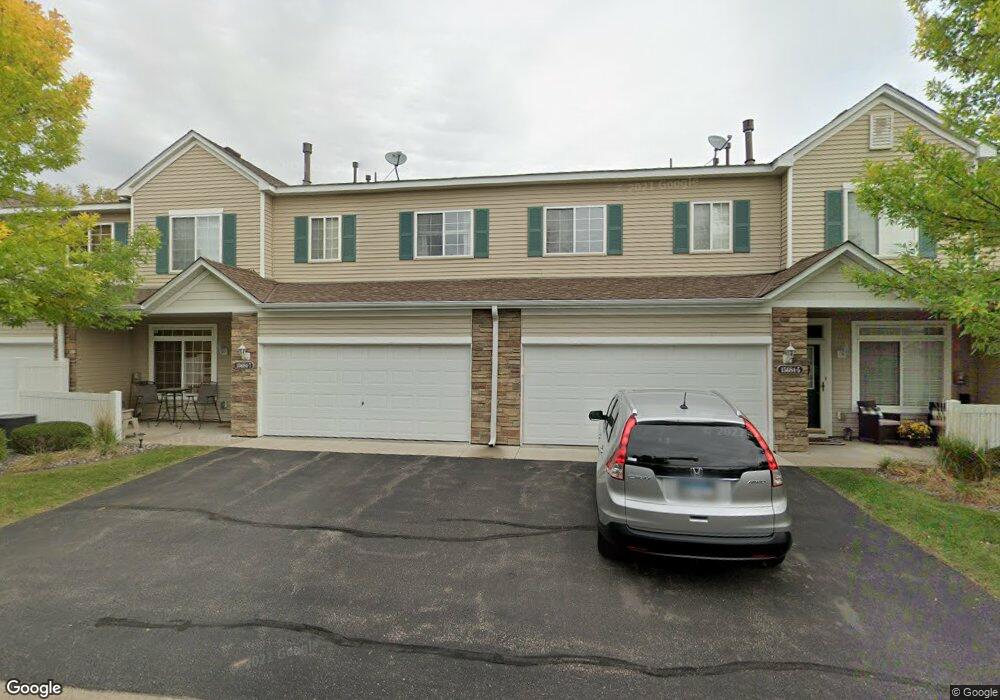Estimated Value: $222,000 - $261,000
2
Beds
2
Baths
1,416
Sq Ft
$173/Sq Ft
Est. Value
About This Home
This home is located at 15684 Emerald Dr N Unit 8, Hugo, MN 55038 and is currently estimated at $244,381, approximately $172 per square foot. 15684 Emerald Dr N Unit 8 is a home located in Washington County with nearby schools including Oneka Elementary School, Hugo Elementary School, and Central Middle School.
Ownership History
Date
Name
Owned For
Owner Type
Purchase Details
Closed on
Aug 19, 2022
Sold by
Rachel Dopson
Bought by
Currier Gary M and Currier Debra L
Current Estimated Value
Home Financials for this Owner
Home Financials are based on the most recent Mortgage that was taken out on this home.
Original Mortgage
$217,800
Outstanding Balance
$208,228
Interest Rate
5.51%
Mortgage Type
New Conventional
Estimated Equity
$36,153
Purchase Details
Closed on
Sep 10, 2020
Sold by
Oleary Jessica and Karjalainen Jessica
Bought by
Dopson Rachel
Home Financials for this Owner
Home Financials are based on the most recent Mortgage that was taken out on this home.
Original Mortgage
$203,957
Interest Rate
2.9%
Mortgage Type
FHA
Purchase Details
Closed on
Jul 31, 2017
Sold by
Pearson Shannon and Pearson Robert J
Bought by
Karjalainen Jessica R
Home Financials for this Owner
Home Financials are based on the most recent Mortgage that was taken out on this home.
Original Mortgage
$159,953
Interest Rate
3.92%
Mortgage Type
New Conventional
Purchase Details
Closed on
Feb 8, 2006
Sold by
Centex Homes Minnesota Division
Bought by
Pearson Robert J
Create a Home Valuation Report for This Property
The Home Valuation Report is an in-depth analysis detailing your home's value as well as a comparison with similar homes in the area
Home Values in the Area
Average Home Value in this Area
Purchase History
| Date | Buyer | Sale Price | Title Company |
|---|---|---|---|
| Currier Gary M | $242,000 | Edina Realty Title | |
| Dopson Rachel | $211,000 | Titlesmart Inc | |
| Karjalainen Jessica R | $164,900 | Titlesmart Inc | |
| Pearson Robert J | $185,937 | -- |
Source: Public Records
Mortgage History
| Date | Status | Borrower | Loan Amount |
|---|---|---|---|
| Open | Currier Gary M | $217,800 | |
| Previous Owner | Dopson Rachel | $203,957 | |
| Previous Owner | Karjalainen Jessica R | $159,953 |
Source: Public Records
Tax History Compared to Growth
Tax History
| Year | Tax Paid | Tax Assessment Tax Assessment Total Assessment is a certain percentage of the fair market value that is determined by local assessors to be the total taxable value of land and additions on the property. | Land | Improvement |
|---|---|---|---|---|
| 2024 | $2,544 | $234,600 | $60,000 | $174,600 |
| 2023 | $2,544 | $248,300 | $80,000 | $168,300 |
| 2022 | $2,148 | $224,200 | $63,700 | $160,500 |
| 2021 | $2,056 | $188,000 | $53,000 | $135,000 |
| 2020 | $2,144 | $180,100 | $50,000 | $130,100 |
| 2019 | $1,822 | $179,500 | $50,000 | $129,500 |
| 2018 | $1,576 | $169,000 | $50,000 | $119,000 |
| 2017 | $1,300 | $153,000 | $40,000 | $113,000 |
| 2016 | $1,308 | $129,700 | $23,000 | $106,700 |
| 2015 | $1,376 | $107,000 | $16,200 | $90,800 |
| 2013 | -- | $78,300 | $10,200 | $68,100 |
Source: Public Records
Map
Nearby Homes
- 15656 Emerald Dr N Unit 1
- 7516 Lotus Ln
- 7540 Lotus Ln
- 7532 Lotus Ln
- 4590 Empress Way N
- 15895 Ethan Trail N
- 7306 24th Ave
- 16036 Ethan Trail N
- 4798 Prairie Trail N
- 16181 Empress Ave N
- 16189 Empress Ave N
- 4840 Education Dr N
- 4831 Education Dr N
- 16123 Europa Ave N
- 4826 Elm Dr N Unit 4
- 4838 Education Dr N
- 4905 Evergreen Dr N
- 4901 Education Dr N
- 4907 Evergreen Dr N
- 7590 Swan St
- 15684 Emerald Dr N Unit 6
- 15684 Emerald Dr N Unit 7
- 15684 Emerald Dr N Unit 9
- 15684 Emerald Dr N Unit 3
- 15684 Emerald Dr N Unit 1
- 15684 Emerald Dr N Unit 2
- 15684 Emerald Dr N Unit 4
- 15684 Emerald Dr N Unit 10
- 15684 15684 Emerald-Drive-n
- 15684 15684 Emerald Dr N
- 15656 Emerald Dr N Unit 3
- 15656 Emerald Dr N Unit 5
- 15656 Emerald Dr N Unit 2
- 15656 Emerald Dr N Unit 6
- 15656 Emerald Dr N Unit 4
- 15656 Emerald Dr N Unit 8
- 15656 Emerald Dr N Unit 7
- 15656 Emerald Dr N Unit 9
- 15656 15656 Emerald-Drive-
- 15656 15656 Emerald-Drive-n
