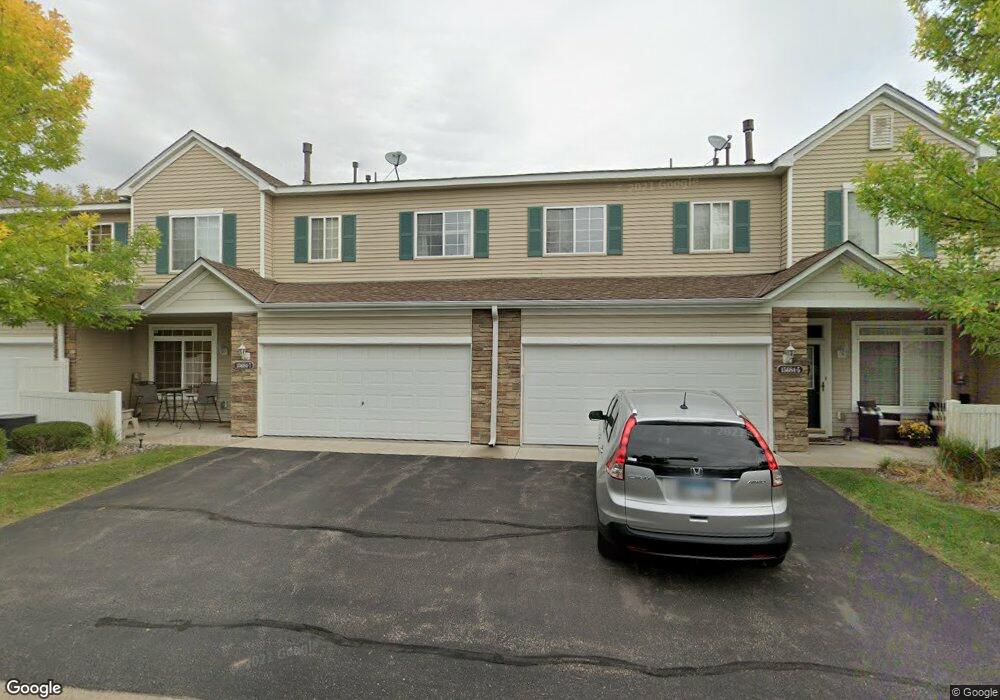Estimated Value: $256,000 - $269,000
2
Beds
2
Baths
1,483
Sq Ft
$178/Sq Ft
Est. Value
About This Home
This home is located at 15684 Emerald Dr N Unit 9, Hugo, MN 55038 and is currently estimated at $263,591, approximately $177 per square foot. 15684 Emerald Dr N Unit 9 is a home located in Washington County with nearby schools including Oneka Elementary School, Hugo Elementary School, and Central Middle School.
Ownership History
Date
Name
Owned For
Owner Type
Purchase Details
Closed on
Apr 23, 2015
Sold by
Glasser Michael Wayne
Bought by
Ludwig Brenda Jean and Glasser Brenda Jean
Current Estimated Value
Purchase Details
Closed on
Jan 30, 2015
Sold by
Schmitt Joseph A and Schmitt Brittany L
Bought by
Glasser Michael W
Home Financials for this Owner
Home Financials are based on the most recent Mortgage that was taken out on this home.
Original Mortgage
$54,200
Outstanding Balance
$19,144
Interest Rate
3.66%
Mortgage Type
New Conventional
Estimated Equity
$244,447
Purchase Details
Closed on
Jul 29, 2011
Sold by
Williams Dustin J and Williams Maria M
Bought by
Schmitt Joseph A and Pearl Brittany L
Home Financials for this Owner
Home Financials are based on the most recent Mortgage that was taken out on this home.
Original Mortgage
$100,388
Interest Rate
4.5%
Mortgage Type
FHA
Purchase Details
Closed on
Apr 26, 2006
Sold by
Centex Homes Minnesota Division
Bought by
Williams Dustin J and Opsahl Maria M
Create a Home Valuation Report for This Property
The Home Valuation Report is an in-depth analysis detailing your home's value as well as a comparison with similar homes in the area
Home Values in the Area
Average Home Value in this Area
Purchase History
| Date | Buyer | Sale Price | Title Company |
|---|---|---|---|
| Ludwig Brenda Jean | -- | None Available | |
| Glasser Michael W | $153,900 | Liberty Title Inc | |
| Schmitt Joseph A | $103,000 | -- | |
| Williams Dustin J | $175,570 | -- |
Source: Public Records
Mortgage History
| Date | Status | Borrower | Loan Amount |
|---|---|---|---|
| Open | Glasser Michael W | $54,200 | |
| Previous Owner | Schmitt Joseph A | $100,388 |
Source: Public Records
Tax History Compared to Growth
Tax History
| Year | Tax Paid | Tax Assessment Tax Assessment Total Assessment is a certain percentage of the fair market value that is determined by local assessors to be the total taxable value of land and additions on the property. | Land | Improvement |
|---|---|---|---|---|
| 2024 | $2,776 | $252,700 | $72,000 | $180,700 |
| 2023 | $2,776 | $264,300 | $90,000 | $174,300 |
| 2022 | $2,354 | $242,600 | $76,400 | $166,200 |
| 2021 | $2,254 | $203,300 | $63,600 | $139,700 |
| 2020 | $2,352 | $194,700 | $60,000 | $134,700 |
| 2019 | $2,030 | $194,100 | $60,000 | $134,100 |
| 2018 | $1,778 | $185,200 | $62,000 | $123,200 |
| 2017 | $1,466 | $169,000 | $52,000 | $117,000 |
| 2016 | $1,456 | $142,800 | $29,900 | $112,900 |
| 2015 | -- | $119,500 | $20,800 | $98,700 |
| 2013 | -- | $89,200 | $14,100 | $75,100 |
Source: Public Records
Map
Nearby Homes
- 15656 Emerald Dr N Unit 1
- 7516 Lotus Ln
- 7540 Lotus Ln
- 7532 Lotus Ln
- 4590 Empress Way N
- 15895 Ethan Trail N
- 7306 24th Ave
- 16036 Ethan Trail N
- 4798 Prairie Trail N
- 16181 Empress Ave N
- 16189 Empress Ave N
- 16123 Europa Ave N
- 4840 Education Dr N
- 4831 Education Dr N
- 4826 Elm Dr N Unit 4
- 4838 Education Dr N
- 4905 Evergreen Dr N
- 4901 Education Dr N
- 4907 Evergreen Dr N
- 7590 Swan St
- 15684 Emerald Dr N Unit 6
- 15684 Emerald Dr N Unit 7
- 15684 Emerald Dr N Unit 3
- 15684 Emerald Dr N Unit 1
- 15684 Emerald Dr N Unit 2
- 15684 Emerald Dr N Unit 4
- 15684 Emerald Dr N Unit 10
- 15684 Emerald Dr N Unit 8
- 15684 15684 Emerald-Drive-n
- 15684 15684 Emerald Dr N
- 15656 Emerald Dr N Unit 3
- 15656 Emerald Dr N Unit 5
- 15656 Emerald Dr N Unit 2
- 15656 Emerald Dr N Unit 6
- 15656 Emerald Dr N Unit 4
- 15656 Emerald Dr N Unit 8
- 15656 Emerald Dr N Unit 7
- 15656 Emerald Dr N Unit 9
- 15656 15656 Emerald-Drive-
- 15656 15656 Emerald-Drive-n
