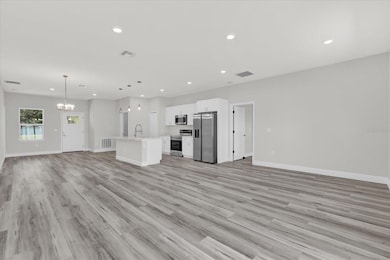Estimated payment $1,662/month
Highlights
- New Construction
- Freestanding Bathtub
- 2 Car Attached Garage
- Open Floorplan
- No HOA
- Living Room
About This Home
Don’t miss this incredible opportunity! Welcome to this stunning brand-new construction offering 1,865 square feet of thoughtfully designed living space. This modern 4-bedroom, 3-bathroom home features an open-concept layout filled with natural light, luxury vinyl flooring throughout, and high-end finishes that elevate every corner of the interior. The contemporary kitchen is a true highlight, equipped with quartz countertops, stainless steel appliances, sleek white cabinetry, and stylish pendant lighting above the expansive island – perfect for both everyday living and entertaining. The spacious primary suite offers a private retreat, complete with two walk-in closets and a spa-inspired bathroom featuring a freestanding soaking tub, a separate tiled shower with matte black fixtures, and a double vanity with quartz countertops. The additional bedrooms are generously sized, each with access to beautifully designed full bathrooms, providing comfort and privacy for family members or guests. The laundry room includes hookups for a utility sink and offers plenty of space for storage and convenience. Step outside through the sliding glass doors to a large backyard, offering ample space for entertaining, relaxing, or future customizations. Situated on a quiet street, this home delivers privacy, comfort, and modern elegance in one complete package. With no HOA restrictions, a two-car garage, and a long driveway, this property is ready for you to move in and enjoy all the benefits of new construction in a growing area.
Listing Agent
TALENT REALTY SOLUTIONS Brokerage Phone: (407) 630-2478 License #3451028 Listed on: 06/30/2025
Home Details
Home Type
- Single Family
Est. Annual Taxes
- $349
Year Built
- Built in 2025 | New Construction
Lot Details
- 0.29 Acre Lot
- Lot Dimensions are 100x125
- Northeast Facing Home
- Property is zoned R1
Parking
- 2 Car Attached Garage
Home Design
- Slab Foundation
- Shingle Roof
- Block Exterior
Interior Spaces
- 1,865 Sq Ft Home
- Open Floorplan
- Pendant Lighting
- Living Room
- Dining Room
- Vinyl Flooring
- Laundry Room
Kitchen
- Convection Oven
- Microwave
- Dishwasher
- Disposal
Bedrooms and Bathrooms
- 4 Bedrooms
- 3 Full Bathrooms
- Freestanding Bathtub
- Soaking Tub
Utilities
- Central Air
- Heating Available
- 1 Septic Tank
Community Details
- No Home Owners Association
- Marion Oaks Un 05 Subdivision
Listing and Financial Details
- Home warranty included in the sale of the property
- Visit Down Payment Resource Website
- Legal Lot and Block 15 / 835
- Assessor Parcel Number 8005-0835-15
Map
Home Values in the Area
Average Home Value in this Area
Property History
| Date | Event | Price | List to Sale | Price per Sq Ft |
|---|---|---|---|---|
| 11/17/2025 11/17/25 | Price Changed | $309,900 | -3.1% | $166 / Sq Ft |
| 10/23/2025 10/23/25 | For Sale | $319,900 | 0.0% | $172 / Sq Ft |
| 10/20/2025 10/20/25 | Off Market | $319,900 | -- | -- |
| 09/19/2025 09/19/25 | Price Changed | $319,900 | -1.2% | $172 / Sq Ft |
| 09/05/2025 09/05/25 | For Sale | $323,900 | 0.0% | $174 / Sq Ft |
| 09/02/2025 09/02/25 | Off Market | $323,900 | -- | -- |
| 06/30/2025 06/30/25 | For Sale | $323,900 | -- | $174 / Sq Ft |
Source: Stellar MLS
MLS Number: O6322967
- 3887 SW 156th Place
- 0 SW 37th Cir Unit MFROM707543
- 157 SW Pl Rd
- 15673 SW 37th Cir
- 4043 SW 156th Place
- 3980 SW 157th Place Rd
- 15712 SW 37th Cir
- TBD SW 37th Cir
- 3998 SW 157th Place Rd St
- 15625 SW 37th Cir
- 15621 SW 37th Cir
- 2459 SW 158th Street Rd
- 4002 SW 158th Street Rd
- 15769 SW 37th Cir
- 15605 SW 37th Cir
- 15838 SW 35th Court Rd
- 15812 SW 35th Court Rd
- 536 Marion Oaks Golf Way
- 540 Marion Oaks Golf Way
- TBD SW 158th Street Rd
- 15688 SW 37th Ave
- 6365 SW 156th St Unit 9
- 455 Marion Oaks Dr
- 560 Marion Oaks Golf Way
- 15042 SW 38th Cir
- 3907 SW 152nd St
- 15475 SW 34th Ave
- 3553 SW 157th Loop
- 3935 SW 151st Place
- 4016 SW 151st St
- 3995 SW 151st St
- 15932 SW 34th Court Rd
- 14954 SW 38th Cir
- 15101 SW 35th Cir
- 15091 SW 35th Cir
- 482 Marion Oaks Manor
- 3665 SW 151st St
- 15229 SW 39th Cir
- 16111 SW 35th Court Rd Unit 3
- 14793 SW 39th Cir







