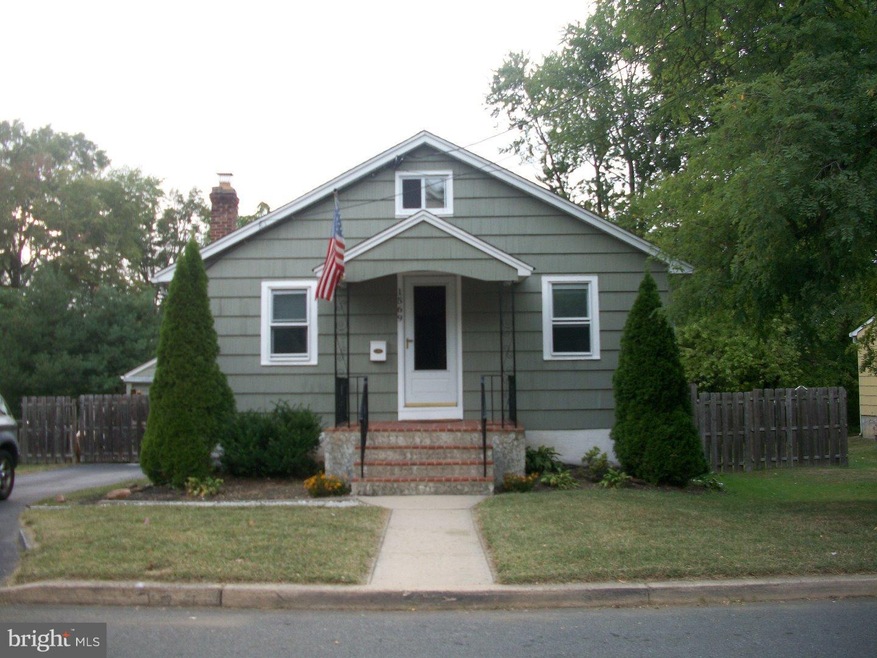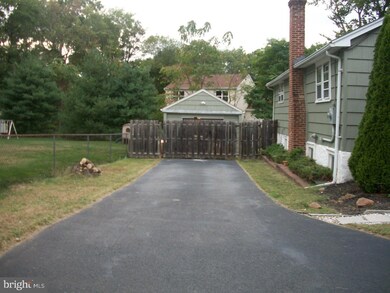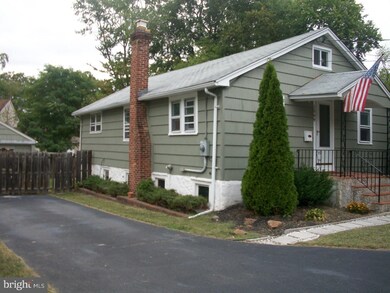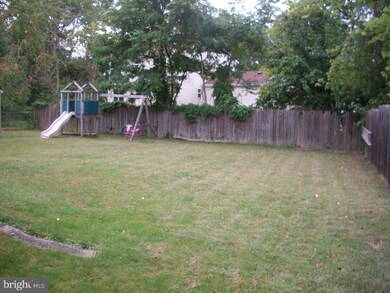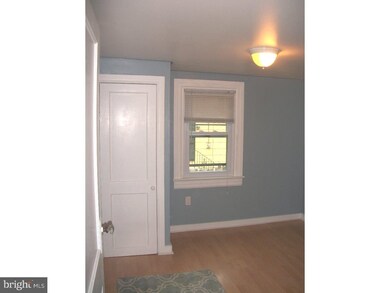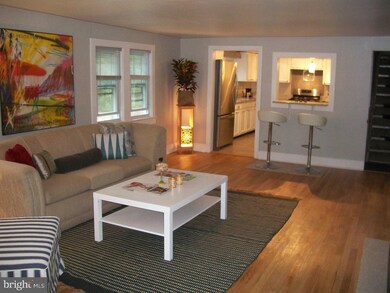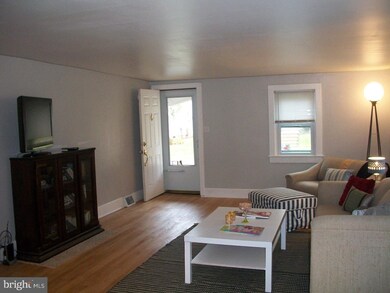
1569 12th St Ewing, NJ 08638
Prospect NeighborhoodHighlights
- Wooded Lot
- Wood Flooring
- No HOA
- Rambler Architecture
- Attic
- 1 Car Detached Garage
About This Home
As of August 2024Are you looking for a renovated home on a quiet dead in street? This home is great for first time home buyer or family looking to downsize. Upon pulling up, you will notice that this home has great curb appeal with a nice porch, landscaping and a long driveway that can fit at least 3 cars. The home offers large living room with beautiful hard wood floors and plenty of natural sunligh; That opens into a spacious kitchen with 18x18 ceramic tile floors, plenty of cabinets and with handles, brand new appliances (Refrigerator and Stove), granite counter tops, and exposed wood beams that adds a lot of character to the space. The bathroom has been updated. There are 3 bedrooms with new flooring that has ample closet space. From the living room you open a door and it will serve as a coat closet with plenty of room for coats, when you go upstairs you will notice that the floored attach has a hughed closet and plenty of space for storage. If that is not enough the family can enjoy the space in the basement which can be finished easily. There is a pool table that stays with the house, shelving, and a sitting area. There is also a shower stall and toilet area. There is a walkout door from the basement. The fenced backyard is large and includes a play set for you to enjoy. Home also has detached garage and the rear of property backs to wooded area that completes home. Other features of the home: brand new replacement windows, house freshly painted(Front door will also be painted), updated electrical, heating and plumbing. With full price offer owner will install central air. This home is close to College of NJ, Shopping and Hallways. Home will not disappoint, came and take a look today! If buyer wants any of furniture please let us know.
Home Details
Home Type
- Single Family
Est. Annual Taxes
- $4,672
Year Built
- Built in 1925 | Remodeled in 2015
Lot Details
- 8,330 Sq Ft Lot
- Lot Dimensions are 70x119
- Wooded Lot
- Back, Front, and Side Yard
- Property is in good condition
- Property is zoned R-2
Parking
- 1 Car Detached Garage
- Driveway
Home Design
- Rambler Architecture
- Shingle Roof
- Shingle Siding
Interior Spaces
- 1,014 Sq Ft Home
- Property has 1.5 Levels
- Living Room
- Eat-In Kitchen
- Attic
Flooring
- Wood
- Wall to Wall Carpet
Bedrooms and Bathrooms
- 3 Bedrooms
- En-Suite Primary Bedroom
- 1.5 Bathrooms
Unfinished Basement
- Basement Fills Entire Space Under The House
- Laundry in Basement
Outdoor Features
- Porch
Utilities
- Cooling System Mounted In Outer Wall Opening
- Forced Air Heating System
- Heating System Uses Gas
- Natural Gas Water Heater
Community Details
- No Home Owners Association
- Prospect Heights Subdivision
Listing and Financial Details
- Tax Lot 00527
- Assessor Parcel Number 02-00085-00527
Ownership History
Purchase Details
Home Financials for this Owner
Home Financials are based on the most recent Mortgage that was taken out on this home.Purchase Details
Home Financials for this Owner
Home Financials are based on the most recent Mortgage that was taken out on this home.Purchase Details
Home Financials for this Owner
Home Financials are based on the most recent Mortgage that was taken out on this home.Purchase Details
Home Financials for this Owner
Home Financials are based on the most recent Mortgage that was taken out on this home.Similar Homes in the area
Home Values in the Area
Average Home Value in this Area
Purchase History
| Date | Type | Sale Price | Title Company |
|---|---|---|---|
| Deed | $310,000 | Keller Title | |
| Deed | $159,000 | Advantage Title Co | |
| Deed | $75,174 | Old Republic Natl Title Ins | |
| Deed | $180,000 | -- |
Mortgage History
| Date | Status | Loan Amount | Loan Type |
|---|---|---|---|
| Open | $294,500 | New Conventional | |
| Previous Owner | $6,766 | FHA | |
| Previous Owner | $156,120 | FHA | |
| Previous Owner | $213,667 | FHA | |
| Previous Owner | $202,492 | New Conventional | |
| Previous Owner | $144,000 | No Value Available |
Property History
| Date | Event | Price | Change | Sq Ft Price |
|---|---|---|---|---|
| 08/22/2024 08/22/24 | Sold | $310,000 | 0.0% | $306 / Sq Ft |
| 06/30/2024 06/30/24 | For Sale | $310,000 | +95.0% | $306 / Sq Ft |
| 11/30/2015 11/30/15 | Sold | $159,000 | 0.0% | $157 / Sq Ft |
| 10/13/2015 10/13/15 | Pending | -- | -- | -- |
| 09/28/2015 09/28/15 | For Sale | $159,000 | +111.5% | $157 / Sq Ft |
| 05/04/2015 05/04/15 | Sold | $75,174 | -6.0% | $74 / Sq Ft |
| 02/13/2015 02/13/15 | Pending | -- | -- | -- |
| 01/28/2015 01/28/15 | Price Changed | $79,999 | -20.0% | $79 / Sq Ft |
| 11/11/2014 11/11/14 | Price Changed | $99,999 | -22.5% | $99 / Sq Ft |
| 09/23/2014 09/23/14 | For Sale | $129,000 | -- | $127 / Sq Ft |
Tax History Compared to Growth
Tax History
| Year | Tax Paid | Tax Assessment Tax Assessment Total Assessment is a certain percentage of the fair market value that is determined by local assessors to be the total taxable value of land and additions on the property. | Land | Improvement |
|---|---|---|---|---|
| 2024 | $5,520 | $149,300 | $48,900 | $100,400 |
| 2023 | $5,520 | $149,300 | $48,900 | $100,400 |
| 2022 | $5,370 | $149,300 | $48,900 | $100,400 |
| 2021 | $5,239 | $149,300 | $48,900 | $100,400 |
| 2020 | $5,164 | $145,600 | $48,900 | $96,700 |
| 2019 | $4,905 | $145,600 | $48,900 | $96,700 |
| 2018 | $4,690 | $88,800 | $31,900 | $56,900 |
| 2017 | $4,800 | $88,800 | $31,900 | $56,900 |
| 2016 | $4,735 | $88,800 | $31,900 | $56,900 |
| 2015 | $4,672 | $88,800 | $31,900 | $56,900 |
| 2014 | $4,659 | $88,800 | $31,900 | $56,900 |
Agents Affiliated with this Home
-
Joauni Porter

Seller's Agent in 2024
Joauni Porter
Keller Williams Premier
(609) 968-8121
2 in this area
6 Total Sales
-
Cheryl Washington

Buyer's Agent in 2024
Cheryl Washington
Keller Williams Real Estate - Princeton
(609) 529-3111
2 in this area
117 Total Sales
-
Yolanda Gulley

Seller's Agent in 2015
Yolanda Gulley
RE/MAX
(609) 496-1727
16 in this area
177 Total Sales
-
ROBERT GRAY
R
Buyer's Agent in 2015
ROBERT GRAY
Action USA Market Realtors
(609) 577-5436
3 Total Sales
Map
Source: Bright MLS
MLS Number: 1002709466
APN: 02-00085-0000-00527
- 1542 Prospect St
- 1635 Ninth St
- 17 Hillman Ave
- 37 Pennwood Dr
- 2305 Columbia Ave
- 1625 5th St
- 161 Albemarle Ave
- 37 Hazelhurst Ave
- 1772 7th St
- 1729 5th St
- 224 Hazelhurst Ave
- 6 New Hillcrest Ave
- 2222 Spruce St
- 1236 Prospect St
- 260 Weber Ave
- 50 Groveland Ave
- 2205 Spruce St
- 10 Pershing Ave
- 220 Homecrest Ave
- 135 Keswick Ave
