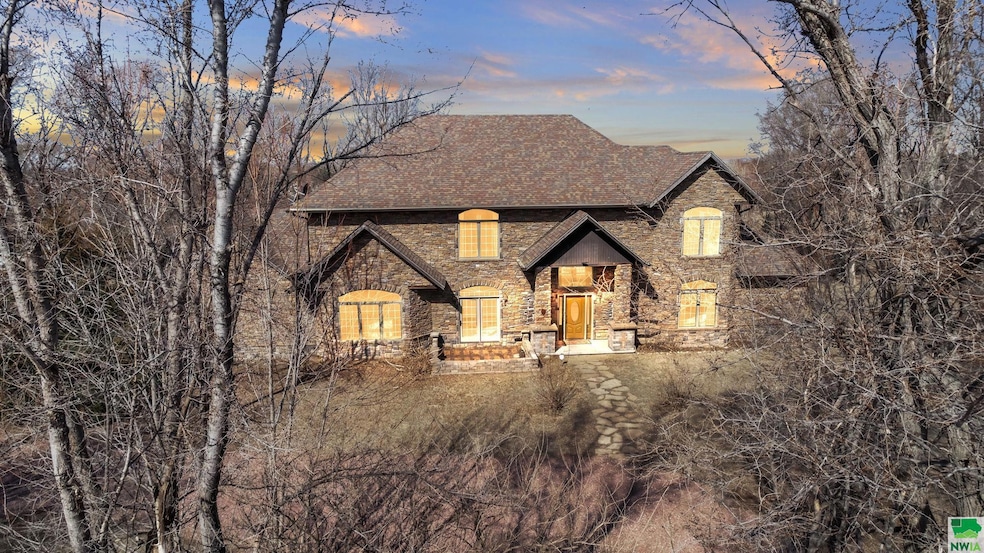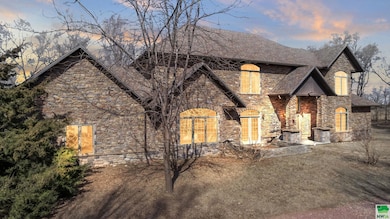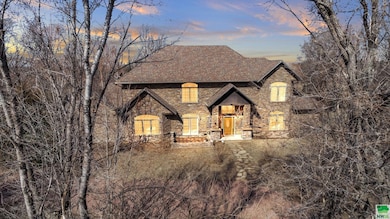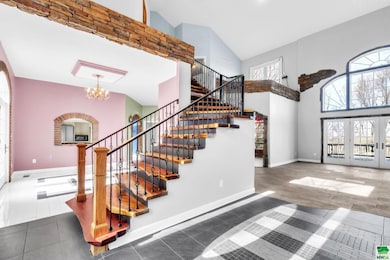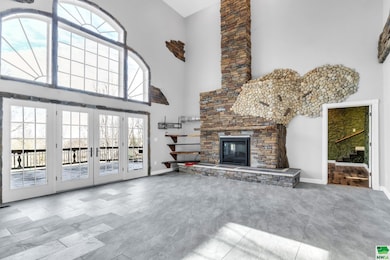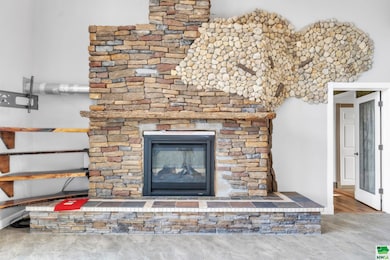
1569 Benton Ave Sioux City, IA 51106
Estimated payment $4,920/month
Highlights
- Horses Allowed On Property
- 11.73 Acre Lot
- Main Floor Primary Bedroom
- Bronson Elementary School Rated A-
- Deck
- Walk-In Pantry
About This Home
With expansive views out of almost every window, this home is your private getaway from the distractions of the world. Located on a hard surface dead-end road and sitting on 11.73 acres of land, you will forget you are just minutes from downtown. A French Country vision was always the vision for this property and in 2012 it began. The main floor includes a large European kitchen with a curved brick ceiling, exposed brick "breaking out" of the walls surrounding the floor to ceiling window in the vaulted living room, stone walls in the dining room overlooking the treed backyard off the back deck, and the flowing river rock formation above the double-faced fireplace. Unique tile throughout the home makes cleaning a snap. As you move beyond the living room you will enjoy large, framed views of the serene, forested landscape, creating a seamless connection with nature. The expansive primary suite features one-of-a-kind textured walls you won't find anywhere else. The ceiling design, fireplace and large ensuite bathroom contribute to a true get away from it all, with a clawfoot tub, walk in shower, walk-in closets, a laundry room, and access to a spacious, private 2nd-floor room to be used as a personal office, or dressing room. Back in the main entryway, you will walk up a unique live edge staircase featuring wood brought in from the Pacific Northwest. At the top of this staircase are 2 large bedrooms and an artistic 3/4 bathroom. The addition of a railing will give you an extra gathering space overlooking the main level living room and leads out to the 2nd level balcony. The view of the sunset will take your breath away. The walkout basement features 2non-conforming bedrooms that are 95% finished, each featuring their own private bath.
Home Details
Home Type
- Single Family
Est. Annual Taxes
- $9,136
Year Built
- Built in 2012
Lot Details
- 11.73 Acre Lot
- Landscaped with Trees
Parking
- 3 Car Attached Garage
- Garage Door Opener
Home Design
- Brick Exterior Construction
- Shingle Roof
- Stone Siding
Interior Spaces
- 2-Story Property
- Wet Bar
- Crown Molding
- Gas Fireplace
- French Doors
- Entrance Foyer
- Living Room
- Dining Room
- Laundry on main level
Kitchen
- Eat-In Kitchen
- Walk-In Pantry
Bedrooms and Bathrooms
- 4 Bedrooms
- Primary Bedroom on Main
- En-Suite Primary Bedroom
- 5 Bathrooms
Partially Finished Basement
- Walk-Out Basement
- Basement Fills Entire Space Under The House
- Bedroom in Basement
Outdoor Features
- Deck
- Patio
Schools
- Lawton-Bronson Elementary And Middle School
- Lawton-Bronson High School
Horse Facilities and Amenities
- Horses Allowed On Property
Utilities
- Forced Air Heating and Cooling System
- Well
- Water Softener is Owned
- Septic System
Listing and Financial Details
- Assessor Parcel Number 894631400010
Map
Home Values in the Area
Average Home Value in this Area
Tax History
| Year | Tax Paid | Tax Assessment Tax Assessment Total Assessment is a certain percentage of the fair market value that is determined by local assessors to be the total taxable value of land and additions on the property. | Land | Improvement |
|---|---|---|---|---|
| 2024 | $9,136 | $882,550 | $60,000 | $822,550 |
| 2023 | $9,044 | $882,550 | $60,000 | $822,550 |
| 2022 | $10,140 | $709,200 | $60,000 | $649,200 |
| 2021 | $10,140 | $709,200 | $60,000 | $649,200 |
| 2020 | $7,844 | $601,860 | $64,200 | $537,660 |
| 2019 | $7,210 | $531,520 | $64,200 | $467,320 |
| 2018 | $7,010 | $465,520 | $44,360 | $421,160 |
| 2017 | $6,818 | $465,520 | $44,360 | $421,160 |
| 2016 | $3,834 | $246,340 | $0 | $0 |
| 2015 | $4,115 | $230,230 | $41,460 | $188,770 |
| 2014 | $2,575 | $266,080 | $41,460 | $224,620 |
Property History
| Date | Event | Price | Change | Sq Ft Price |
|---|---|---|---|---|
| 04/06/2025 04/06/25 | Pending | -- | -- | -- |
| 03/31/2025 03/31/25 | For Sale | $750,000 | -- | $154 / Sq Ft |
Mortgage History
| Date | Status | Loan Amount | Loan Type |
|---|---|---|---|
| Closed | $277,980 | New Conventional | |
| Closed | $200,000 | Stand Alone Refi Refinance Of Original Loan | |
| Closed | $214,925 | Unknown | |
| Closed | $35,000 | Construction |
About the Listing Agent

Born and raised in a small Iowa community, I am a people person and truly love to help others realize the American dream of home ownership. I currently have fifteen years of full-time real estate experience in the tri-state area and have successfully put together hundreds of real estate transactions for Keller Williams of Siouxland.
From small towns to executive homes and from acreages to farms, I've sold them all. Prior to this, I had over twenty years of service based experiences. I
Mark's Other Listings
Source: Northwest Iowa Regional Board of REALTORS®
MLS Number: 828101
APN: 894631400010
- 1110 Meadow View Ct Unit 3
- 1140 Meadow View Ct Unit 4
- 1140 Meadow View Ct Unit 2
- 6200 Tiger Dr
- 2551 Nicklaus Blvd
- 6220 Tiger Dr
- 2559 Insignia Cir
- 6230 Tiger Dr
- 2600 Nicklaus Blvd
- 2640 Nicklaus Blvd
- 6313 Tiger Dr
- 6479 Mickelson St
- 6290 Tiger Dr
- 6310 Tiger Dr
- 5323 Laurel Ave
- 1934 Sherman Ave
- 5113 Stone Ave
- 6755 Cantebury Ct
- 6765 Cantebury Ct
- 5120 Garretson Ave
