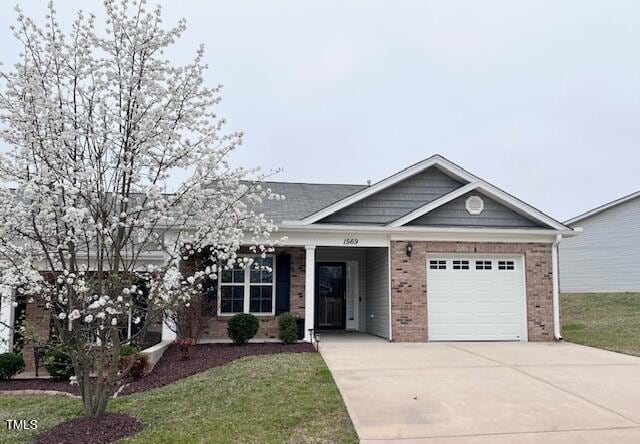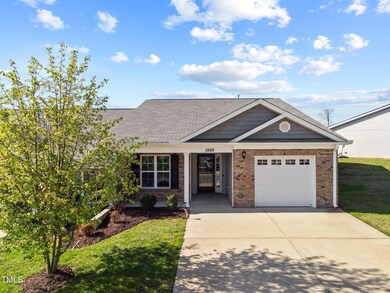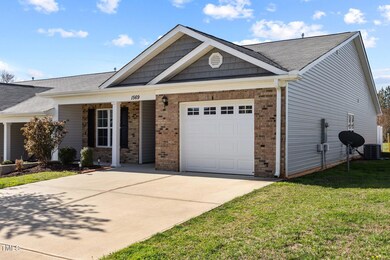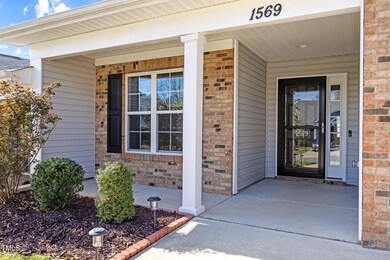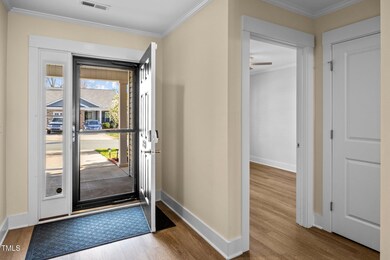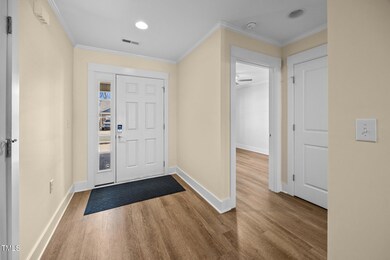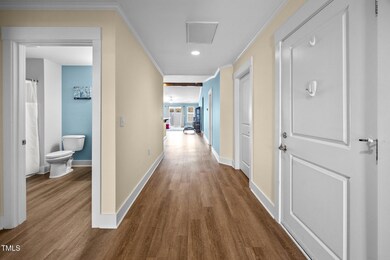
1569 Claridge Dr Haw River, NC 27258
Swepsonville NeighborhoodHighlights
- End Unit
- Brick Veneer
- Laundry Room
- 1 Car Attached Garage
- Community Playground
- Handicap Accessible
About This Home
As of May 2025Don't miss this large, open concept-one level end unit townhouse in Autumn Trace. Meticulously maintained. Upgraded quartz counter tops, SS appliances in Kitchen. Total Accessible home.The family room has a 16' wood beam installed. Crown molding added throughout home, and upgraded Kingsford back sliding door with built in door stop. Lifetime warranty is transferable. Craftsman molding. The primary Bathroom has dual sinks & an upgraded/enlarged walk-in shower, large walk-in closet. The HOA covers all lawn maintenance and landscaping on the property.The fenced patio offers plenty of privacy. Nest Thermostat. LVP throughout. Easy commute to Durham, Chapel Hill & plenty of shopping & restaurants. You don't want to miss this one!
Last Agent to Sell the Property
REALTY ONE GROUP RESULTS License #308731 Listed on: 03/27/2025

Townhouse Details
Home Type
- Townhome
Est. Annual Taxes
- $1,428
Year Built
- Built in 2019
Lot Details
- 2,178 Sq Ft Lot
- End Unit
- Northeast Facing Home
- Vinyl Fence
- Back Yard Fenced
HOA Fees
- $117 Monthly HOA Fees
Parking
- 1 Car Attached Garage
- 2 Open Parking Spaces
Home Design
- Brick Veneer
- Slab Foundation
- Shingle Roof
- Vinyl Siding
Interior Spaces
- 1,641 Sq Ft Home
- 1-Story Property
- Ceiling Fan
- Blinds
- Luxury Vinyl Tile Flooring
- Laundry Room
Kitchen
- Electric Range
- Microwave
Bedrooms and Bathrooms
- 3 Bedrooms
- 2 Full Bathrooms
Accessible Home Design
- Accessible Full Bathroom
- Accessible Common Area
- Accessible Kitchen
- Central Living Area
- Accessible Hallway
- Handicap Accessible
- Accessible Doors
- Accessible Entrance
Outdoor Features
- Exterior Lighting
Schools
- Alexander Wilson Elementary School
- Hawfields Middle School
- Southeast Alamance High School
Utilities
- Forced Air Heating and Cooling System
- Heating System Uses Natural Gas
- Underground Utilities
- Natural Gas Connected
- Cable TV Available
Listing and Financial Details
- Assessor Parcel Number 175458
Community Details
Overview
- Association fees include ground maintenance
- Prestige Management Group, Inc Association, Phone Number (336) 378-1778
- Autumn Trace Subdivision
- Maintained Community
Recreation
- Community Playground
Ownership History
Purchase Details
Home Financials for this Owner
Home Financials are based on the most recent Mortgage that was taken out on this home.Similar Homes in Haw River, NC
Home Values in the Area
Average Home Value in this Area
Purchase History
| Date | Type | Sale Price | Title Company |
|---|---|---|---|
| Warranty Deed | $305,000 | None Listed On Document |
Mortgage History
| Date | Status | Loan Amount | Loan Type |
|---|---|---|---|
| Open | $305,000 | New Conventional | |
| Previous Owner | $25,000 | Credit Line Revolving | |
| Previous Owner | $193,500 | New Conventional |
Property History
| Date | Event | Price | Change | Sq Ft Price |
|---|---|---|---|---|
| 05/05/2025 05/05/25 | Sold | $305,000 | 0.0% | $186 / Sq Ft |
| 04/04/2025 04/04/25 | Pending | -- | -- | -- |
| 03/27/2025 03/27/25 | For Sale | $305,000 | -- | $186 / Sq Ft |
Tax History Compared to Growth
Tax History
| Year | Tax Paid | Tax Assessment Tax Assessment Total Assessment is a certain percentage of the fair market value that is determined by local assessors to be the total taxable value of land and additions on the property. | Land | Improvement |
|---|---|---|---|---|
| 2024 | $1,428 | $269,850 | $35,000 | $234,850 |
| 2023 | $1,321 | $269,850 | $35,000 | $234,850 |
| 2022 | $1,187 | $161,266 | $15,000 | $146,266 |
| 2021 | $1,203 | $161,266 | $15,000 | $146,266 |
| 2020 | $1,219 | $161,266 | $15,000 | $146,266 |
Agents Affiliated with this Home
-
Tina Brooks
T
Seller's Agent in 2025
Tina Brooks
REALTY ONE GROUP RESULTS
(919) 943-1517
4 in this area
78 Total Sales
-
Buck Dickerson

Buyer's Agent in 2025
Buck Dickerson
Dickerson Brady Realty, Inc.
(919) 880-8634
1 in this area
56 Total Sales
Map
Source: Doorify MLS
MLS Number: 10082569
APN: 175458
- 2243 Melfield Dr
- 2235 Melfield Dr
- Lot 66 Melfield Dr
- 536 Dearing Dr
- 401 Lawton Dr
- 4221 Northrop Dr
- 818 Houston Ct
- 820 Houston Ct
- 905 Alice Ct
- 2849 Pheasant Run Rd
- 1802 Brim Dr
- 1804 Brim Dr
- 1806 Brim Dr
- 1808 Brim Dr
- 1810 Brim Dr
- 1006 Laura Ct
- 1383 Deercroft Ct
- 2406 Lily Dr
- 2918 Forest Creek Ln
- 1542 Highfields Rd
