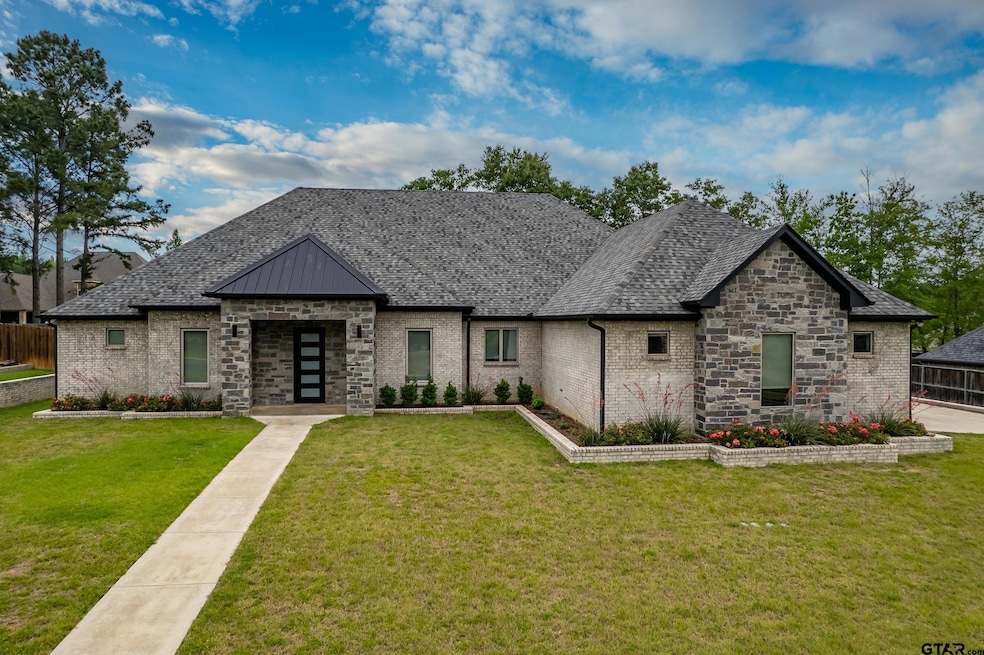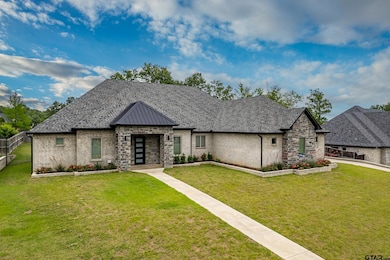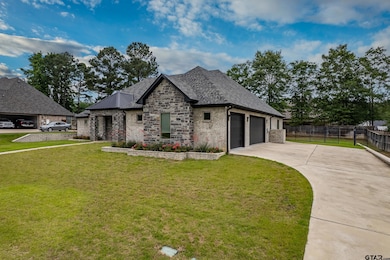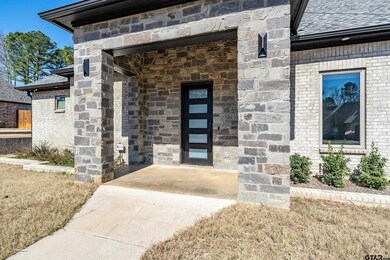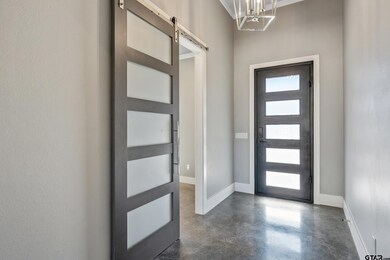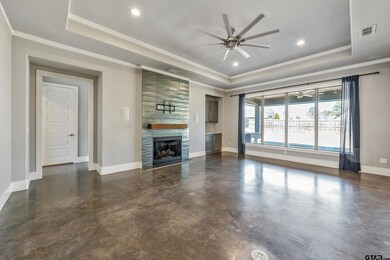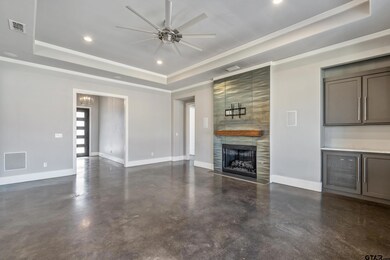
Estimated payment $4,271/month
Highlights
- Traditional Architecture
- Double Vanity
- 1-Story Property
- Stanton-Smith Elementary School Rated A
- Living Room
- Central Air
About This Home
This stunning south Tyler home, built in 2018, boasts 4 bedrooms, 2.5 bathrooms, a dedicated office space, a 3 car garage, and a desirable open floor plan. Upon entering the home you are greeted with 12 foot ceilings, an expansive living area, and a beautiful kitchen. The kitchen features professional grade appliances, including a commercial sized refrigerator and freezer, 5 burner gas stove top, ample storage, and a walk-in pantry. Once you enter the primary suite, you will find a spacious bedroom and an impressive bathroom including dual vanities, a garden tub, separate shower, and two walk-in closets. Other features of this home include a jack and jill bathroom with dual sinks, a generous laundry room, substantial storage space, a mud room, and a fantastic outdoor space including a gas fire pit for those chilly nights. This home is located on .427 of an acre in the gated Cooks Ranch subdivision and in award winning Whitehouse ISD. It is close to shopping and restaurants with easy access to Hwy 69 and Loop 49. Call today to schedule your private showing.
Home Details
Home Type
- Single Family
Est. Annual Taxes
- $8,377
Year Built
- Built in 2018
Lot Details
- 0.43 Acre Lot
- Wood Fence
Home Design
- Traditional Architecture
- Brick Exterior Construction
- Slab Foundation
- Composition Roof
Interior Spaces
- 2,799 Sq Ft Home
- 1-Story Property
- Gas Log Fireplace
- Blinds
- Living Room
- Combination Kitchen and Dining Room
- Gas Cooktop
Bedrooms and Bathrooms
- 4 Bedrooms
- Double Vanity
Parking
- 3 Car Garage
- Side Facing Garage
Outdoor Features
- Rain Gutters
Schools
- Whitehouse - Stanton-Smith Elementary School
- Whitehouse Middle School
- Whitehouse High School
Utilities
- Central Air
- Heating Available
Community Details
- Property has a Home Owners Association
- Cooks Ranch Subdivision
Map
Home Values in the Area
Average Home Value in this Area
Tax History
| Year | Tax Paid | Tax Assessment Tax Assessment Total Assessment is a certain percentage of the fair market value that is determined by local assessors to be the total taxable value of land and additions on the property. | Land | Improvement |
|---|---|---|---|---|
| 2024 | -- | $616,219 | $100,580 | $515,639 |
| 2023 | $8,271 | $616,219 | $100,580 | $515,639 |
| 2022 | $7,800 | $529,375 | $57,474 | $471,901 |
| 2021 | $7,718 | $459,529 | $57,474 | $402,055 |
| 2020 | $7,613 | $433,868 | $50,778 | $383,090 |
| 2019 | $7,677 | $418,369 | $48,360 | $370,009 |
| 2018 | $884 | $48,360 | $48,360 | $0 |
Property History
| Date | Event | Price | Change | Sq Ft Price |
|---|---|---|---|---|
| 07/17/2025 07/17/25 | For Sale | $645,000 | +7.7% | $230 / Sq Ft |
| 03/31/2022 03/31/22 | Sold | -- | -- | -- |
| 02/05/2022 02/05/22 | Pending | -- | -- | -- |
| 01/31/2022 01/31/22 | For Sale | $599,000 | -- | $214 / Sq Ft |
Purchase History
| Date | Type | Sale Price | Title Company |
|---|---|---|---|
| Deed | -- | None Listed On Document |
Mortgage History
| Date | Status | Loan Amount | Loan Type |
|---|---|---|---|
| Open | $600,000 | New Conventional | |
| Previous Owner | $44,402 | Credit Line Revolving | |
| Previous Owner | $401,700 | VA | |
| Previous Owner | $403,700 | VA | |
| Previous Owner | $400,500 | VA | |
| Previous Owner | $393,101 | Construction |
Similar Homes in Tyler, TX
Source: Greater Tyler Association of REALTORS®
MLS Number: 25010913
APN: 1-16760-0000-01-047000
- 1552 Stafford Dr
- 0 Stafford Dr
- 1509 Cooks Crossing
- 1516 Chaparrel Run
- 1839 Holcomb Cir
- 17405 and 17365 County Road 122
- 1581 Holcomb Cir
- 1860 Holcomb Cir
- 1413 Vanderbilt Dr
- 17940 Timothy Ct
- 605 Bridle Ridge Dr
- 18142 County Road 122
- 304 Bridle Ridge Ct
- 9283 Caddo Ridge Cove
- 9291 Caddo Ridge Cove
- 9295 Caddo Ridge Cove
- 562 Centennial Pkwy
- 1575 Skidmore Ln
- 6814 County Road 1215
- 10243 County Road 135
- 10008 Dayspring Dr
- 19114 Seneca Dr
- 8508 Lakeway Dr
- 10589 Brothers Ln Unit A
- 10612 Brothers Ln Unit B
- 10649 Brothers Ln Unit A
- 413 W Cumberland Rd
- 10661 Brothers Ln Unit A
- 5310 Meadow View Ct
- 16485 County Road 164
- 5429 Meadow Ridge Dr
- 7352 Kingsport Ln
- 1846 Rocky Mountain Ln
- 18747 Fm 2493
- 18662 Fm 2493
- 1666 W Cumberland Rd
