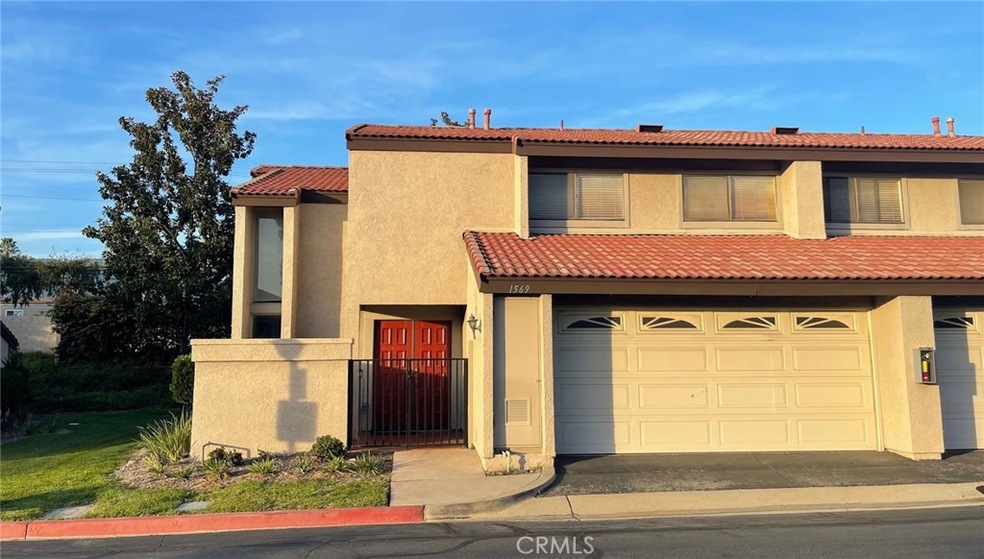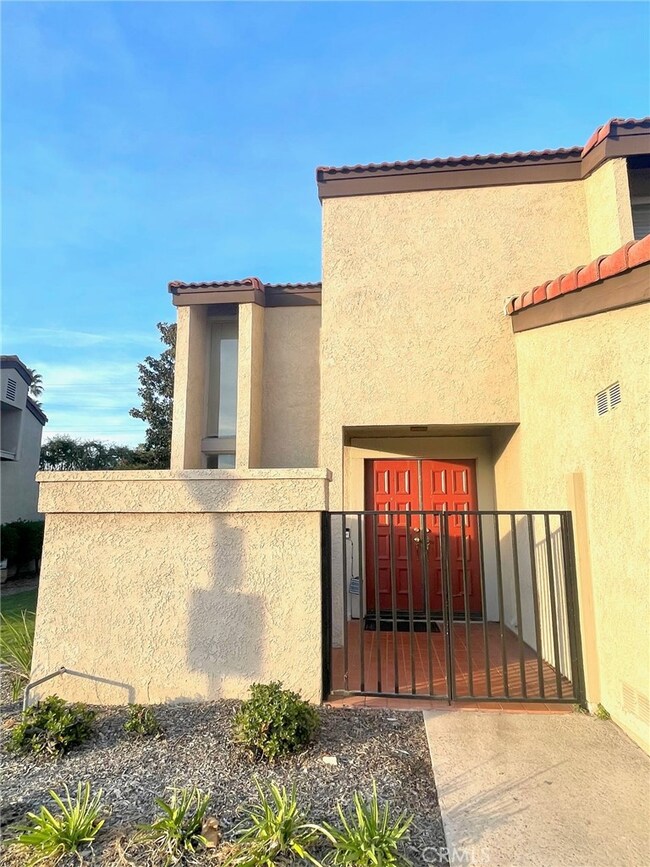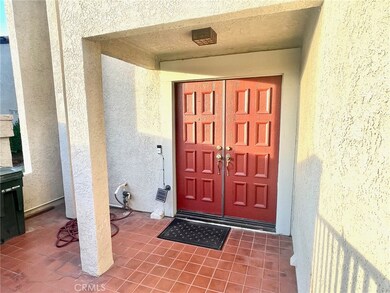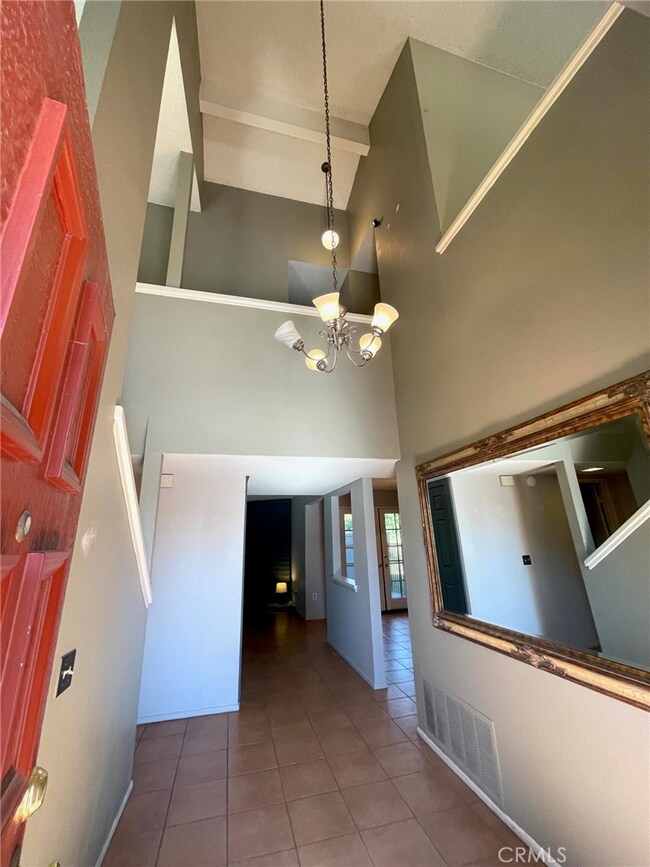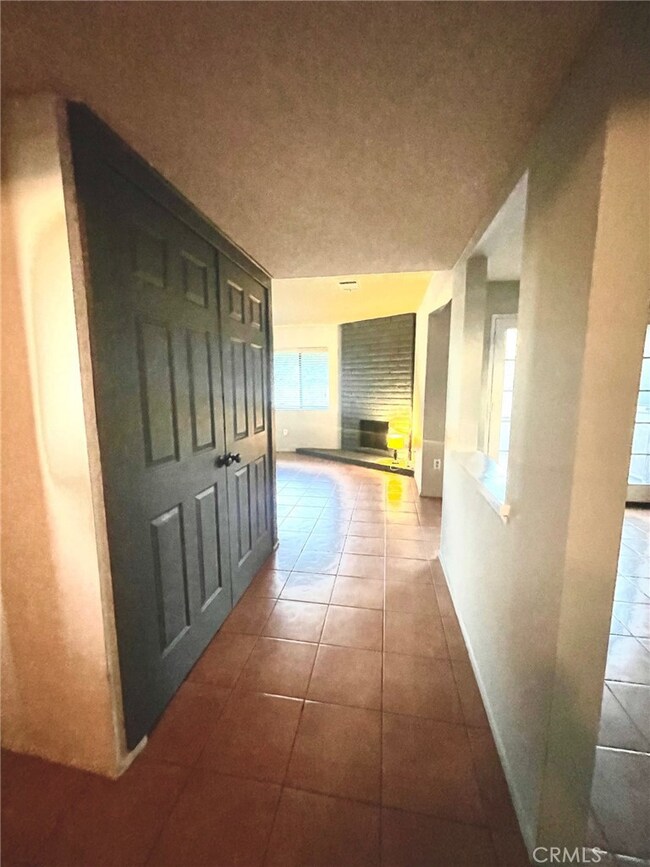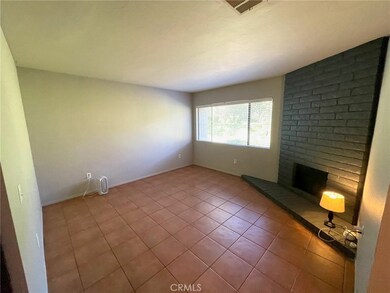
1569 Corte Hacienda Upland, CA 91786
Highlights
- Primary Bedroom Suite
- Gated Community
- Fireplace in Primary Bedroom
- Upland High School Rated A-
- Mountain View
- Loft
About This Home
As of December 2023Wonderful opportunity to make this house your very own customized home and the possibility of instant equity in today's market! 3 BR, 2.5 BA end unit in the desirable Upland Vistas Community. Large primary suite has a vaulted ceiling, dual sink vanity, soaking tub and a walk in closet. Upstairs hall bath has an oversized shower, and a nice large window to let in lots of light. Interesting and unique architectural details throughout bring interest and character to the home, including the window at the stairway, front patio area, and interior layout features. Corner fireplace in the living room, newer A/C and heat, and french doors in the dining room lead out to a rear patio area. Views of the greenbelt from the living room and kitchen, with no neighbors behind. You couldn't ask for more with this location too! Upland Vistas offers a pool, spa, clubhouse and tennis court. The community is conveniently located between the 210 and 10 freeways, and close to the foothills for beautiful views and hiking and biking trails. Near the Claremont Colleges and popular shopping and eating establishments. Bring your paintbrush and make this blank canvas your personalized work of art!
Last Agent to Sell the Property
RE/MAX INNOVATIONS License #01234971 Listed on: 11/10/2023

Property Details
Home Type
- Condominium
Est. Annual Taxes
- $5,917
Year Built
- Built in 1982
Lot Details
- 1 Common Wall
HOA Fees
- $300 Monthly HOA Fees
Parking
- 2 Car Attached Garage
- Parking Available
- Front Facing Garage
- Automatic Gate
Home Design
- Fixer Upper
Interior Spaces
- 1,649 Sq Ft Home
- 2-Story Property
- High Ceiling
- Double Door Entry
- French Doors
- Living Room with Fireplace
- Dining Room
- Loft
- Center Hall
- Mountain Views
Kitchen
- Breakfast Area or Nook
- Built-In Range
- Tile Countertops
- Fireplace in Kitchen
Flooring
- Carpet
- Tile
Bedrooms and Bathrooms
- 3 Bedrooms
- Fireplace in Primary Bedroom
- All Upper Level Bedrooms
- Primary Bedroom Suite
- Walk-In Closet
Laundry
- Laundry Room
- Laundry in Garage
Home Security
Outdoor Features
- Fireplace in Patio
- Patio
- Exterior Lighting
Utilities
- Central Heating and Cooling System
- Water Heater
Listing and Financial Details
- Tax Lot 1
- Tax Tract Number 10981
- Assessor Parcel Number 1007481280000
- $290 per year additional tax assessments
Community Details
Overview
- 50 Units
- Upland Vistas HOA
- Wheeler Steffen HOA
Recreation
- Community Pool
Security
- Gated Community
- Fire and Smoke Detector
Ownership History
Purchase Details
Home Financials for this Owner
Home Financials are based on the most recent Mortgage that was taken out on this home.Purchase Details
Home Financials for this Owner
Home Financials are based on the most recent Mortgage that was taken out on this home.Purchase Details
Home Financials for this Owner
Home Financials are based on the most recent Mortgage that was taken out on this home.Purchase Details
Home Financials for this Owner
Home Financials are based on the most recent Mortgage that was taken out on this home.Purchase Details
Purchase Details
Home Financials for this Owner
Home Financials are based on the most recent Mortgage that was taken out on this home.Purchase Details
Purchase Details
Similar Homes in Upland, CA
Home Values in the Area
Average Home Value in this Area
Purchase History
| Date | Type | Sale Price | Title Company |
|---|---|---|---|
| Grant Deed | $540,000 | None Listed On Document | |
| Deed | -- | Old Republic Title | |
| Interfamily Deed Transfer | -- | Chicago Title Co | |
| Grant Deed | $90,000 | Stewart Title | |
| Interfamily Deed Transfer | -- | Stewart Title | |
| Trustee Deed | $108,000 | Old Republic Title Company | |
| Deed | $153,500 | First American Title Ins Co | |
| Deed | -- | Chicago Title Company | |
| Trustee Deed | $115,884 | Chicago Title Company |
Mortgage History
| Date | Status | Loan Amount | Loan Type |
|---|---|---|---|
| Open | $18,900 | No Value Available | |
| Open | $530,219 | FHA | |
| Previous Owner | $86,750 | Unknown | |
| Previous Owner | $89,600 | No Value Available | |
| Previous Owner | $153,300 | Seller Take Back |
Property History
| Date | Event | Price | Change | Sq Ft Price |
|---|---|---|---|---|
| 12/20/2023 12/20/23 | Sold | $540,000 | +2.9% | $327 / Sq Ft |
| 11/10/2023 11/10/23 | For Sale | $525,000 | -- | $318 / Sq Ft |
Tax History Compared to Growth
Tax History
| Year | Tax Paid | Tax Assessment Tax Assessment Total Assessment is a certain percentage of the fair market value that is determined by local assessors to be the total taxable value of land and additions on the property. | Land | Improvement |
|---|---|---|---|---|
| 2025 | $5,917 | $550,800 | $192,780 | $358,020 |
| 2024 | $5,917 | $540,000 | $189,000 | $351,000 |
| 2023 | $2,020 | $171,885 | $33,763 | $138,122 |
| 2022 | $1,976 | $168,515 | $33,101 | $135,414 |
| 2021 | $1,894 | $165,211 | $32,452 | $132,759 |
| 2020 | $1,842 | $163,517 | $32,119 | $131,398 |
| 2019 | $1,835 | $160,311 | $31,489 | $128,822 |
| 2018 | $1,792 | $157,168 | $30,872 | $126,296 |
| 2017 | $1,739 | $154,087 | $30,267 | $123,820 |
| 2016 | $1,563 | $151,066 | $29,674 | $121,392 |
| 2015 | $1,527 | $148,797 | $29,228 | $119,569 |
| 2014 | $1,486 | $145,882 | $28,655 | $117,227 |
Agents Affiliated with this Home
-

Seller's Agent in 2023
Jaie Valdivia
RE/MAX
(626) 488-5266
4 in this area
36 Total Sales
-

Buyer's Agent in 2023
Shirley Rodriguez
First Team Real Estate
(209) 993-1506
1 in this area
34 Total Sales
Map
Source: California Regional Multiple Listing Service (CRMLS)
MLS Number: CV23209655
APN: 1007-481-28
- 401 Corte Rojo
- 1531 Corte Caballo Unit 33
- 1565 W Arrow Hwy
- 663 Redwood Ave
- 1870 W 9th St
- 1393 Maxwell Ln
- 1307 W 8th St
- 1342 W 8th St Unit 5
- 1480 Amsterdam Ct Unit 7
- 1459 Fredericks Ln
- 305 Spencer Ave Unit 125
- 1453 W 7th St Unit 24
- 681 Birch Ave
- 1423 W 7th St
- 1400 W 13th St Unit 181
- 1400 W 13th St Unit 206
- 1400 W 13th St Unit 148
- 1400 W 13th St Unit 66
- 1400 W 13th St Unit 1
- 2123 Crescent Moon
