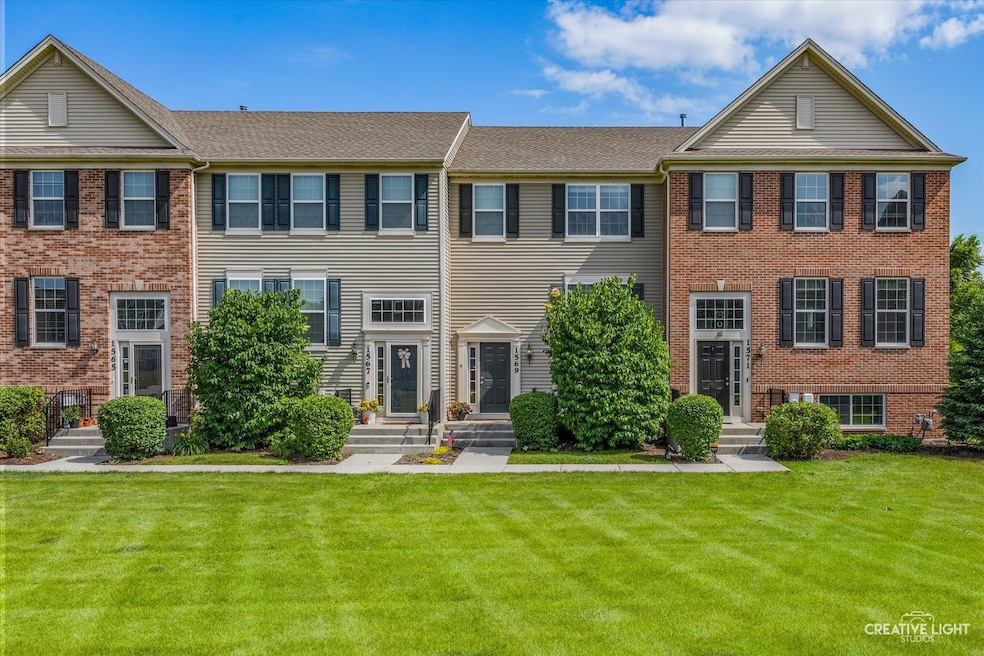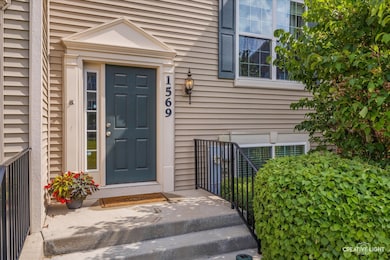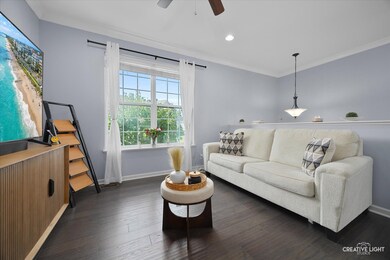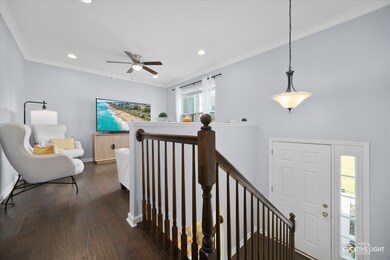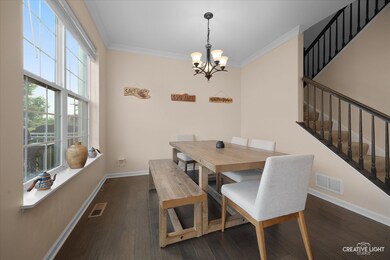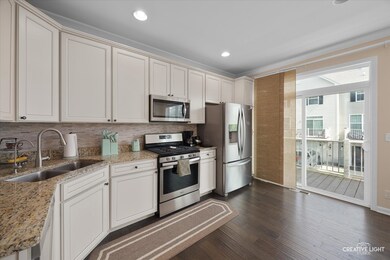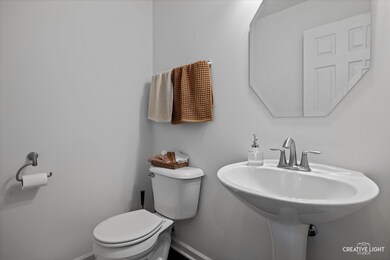1569 Deer Pointe Dr South Elgin, IL 60177
Highlights
- Wood Flooring
- Living Room
- Central Air
- South Elgin High School Rated A-
- Laundry Room
- Dining Room
About This Home
Beautiful 2 Bedroom, 2.1 Bath Townhouse with Modern Finishes and 2-Car Garage! Welcome to this move-in ready townhouse offering the perfect blend of comfort, style, and convenience. Spacious, light-filled layout featuring a modern eat-in kitchen with granite countertops, sleek cabinetry, stainless steel appliances and plenty of prep space-ideal for both casual meals and entertaining. Upstairs, you'll find two generously sized bedrooms, each with its own private en-suite bath. A convenient half bath is located on the main level for guests. Enjoy the benefits of an attached 2-car garage, providing ample storage and ease of access. Located in a well-maintained community with easy access to shopping, and dining, this home is a must-see!
Townhouse Details
Home Type
- Townhome
Est. Annual Taxes
- $7,023
Year Built
- Built in 2017
Lot Details
- Lot Dimensions are 20 x 67
Parking
- 2 Car Garage
- Driveway
- Parking Included in Price
Home Design
- Brick Exterior Construction
- Concrete Perimeter Foundation
Interior Spaces
- 1,277 Sq Ft Home
- 3-Story Property
- Family Room
- Living Room
- Dining Room
- Wood Flooring
- Partial Basement
Bedrooms and Bathrooms
- 2 Bedrooms
- 2 Potential Bedrooms
- Dual Sinks
Laundry
- Laundry Room
- Gas Dryer Hookup
Schools
- Kenyon Woods Middle School
- South Elgin High School
Utilities
- Central Air
- Heating System Uses Natural Gas
Listing and Financial Details
- Property Available on 8/1/25
- Rent includes exterior maintenance, lawn care, snow removal
- 12 Month Lease Term
Community Details
Overview
- 6 Units
Pet Policy
- No Pets Allowed
Map
Source: Midwest Real Estate Data (MRED)
MLS Number: 12396277
APN: 06-25-179-051
- 15 Richmond Cir
- 0 Riverview Dr
- 1578 River Rd
- 117 Arthur Ave
- 414 Dwight St
- 376 Hastings St
- 1500 E Middle St
- 165 Ross Ave
- 50 S State St
- 566 Raymond St
- 1085 Moraine Dr
- 422 Ryerson Ave
- 431 Griswold St
- 627 Cookane Ave
- 515 Adams St
- 550 N Center St
- 364 Bent St
- 1003 Quarry Ct Unit 1
- 539 Cleveland Ave
- 195 E State St
