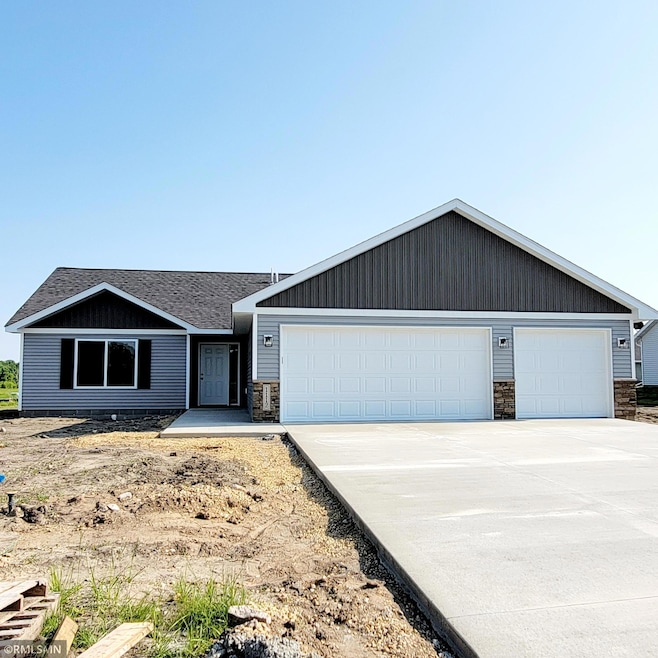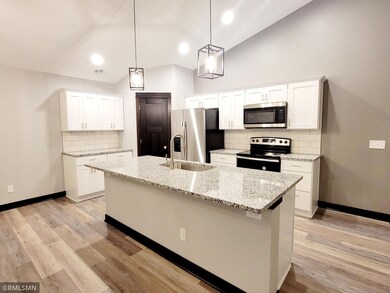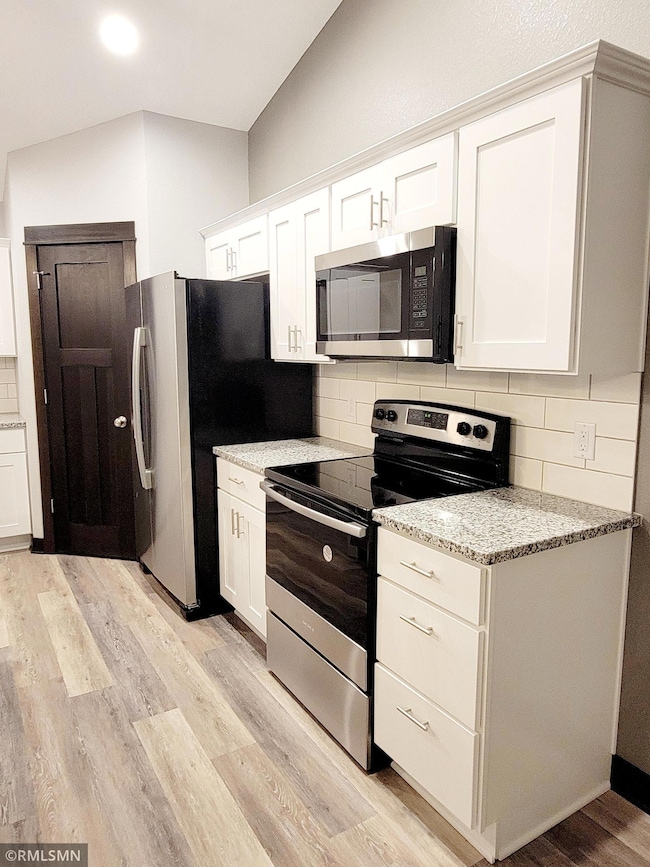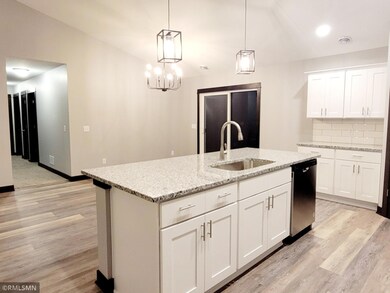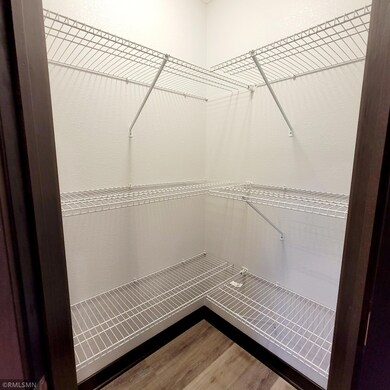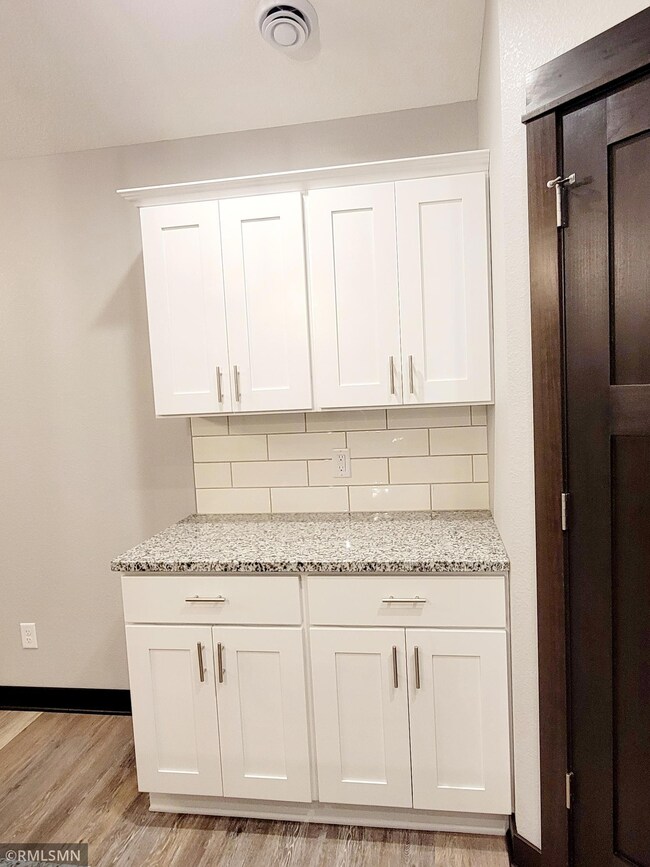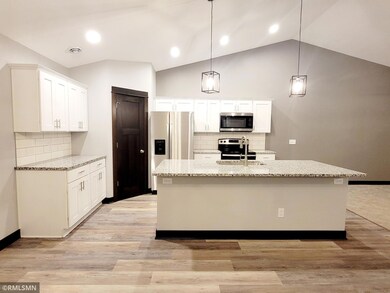
1569 Eagle Ridge St NE Owatonna, MN 55060
Estimated payment $2,089/month
Highlights
- New Construction
- 3 Car Attached Garage
- 1-Story Property
- No HOA
- Living Room
- Forced Air Heating and Cooling System
About This Home
**UNDER CONSTRUCTION SPEC HOME** Affordable one level living! This slab on grade floor plan features an attached 3 car garage, open floor plan for living room, kitchen and dining room with vaulted ceiling. Finishes included are Granite countertops, stainless steel appliances, soft close drawers, pantry and tile backsplash in kitchen. Private primary suite with walk in shower, walk in closet and dual sinks, Quartz tops in bathrooms, laundry/mud room off of garage entrance plus much more. Inquire about the 1-0 Preferred Lender Paid Rate Buy Down.
Home Details
Home Type
- Single Family
Est. Annual Taxes
- $1,622
Year Built
- Built in 2025 | New Construction
Lot Details
- 0.33 Acre Lot
- Lot Dimensions are 80x180
Parking
- 3 Car Attached Garage
Interior Spaces
- 1,520 Sq Ft Home
- 1-Story Property
- Living Room
- Washer and Dryer Hookup
Kitchen
- Range
- Microwave
- Dishwasher
Bedrooms and Bathrooms
- 3 Bedrooms
Utilities
- Forced Air Heating and Cooling System
Community Details
- No Home Owners Association
- Built by PEKA HOMES LLC
- Partridge 2Nd Add Subdivision
Listing and Financial Details
- Assessor Parcel Number 175990207
Map
Home Values in the Area
Average Home Value in this Area
Tax History
| Year | Tax Paid | Tax Assessment Tax Assessment Total Assessment is a certain percentage of the fair market value that is determined by local assessors to be the total taxable value of land and additions on the property. | Land | Improvement |
|---|---|---|---|---|
| 2024 | $1,578 | $42,300 | $42,300 | $0 |
| 2023 | $1,614 | $38,100 | $38,100 | $0 |
| 2022 | $1,622 | $36,300 | $36,300 | $0 |
| 2021 | $1,418 | $31,360 | $31,360 | $0 |
| 2020 | $1,442 | $31,360 | $31,360 | $0 |
| 2019 | $1,460 | $29,596 | $29,596 | $0 |
| 2018 | $1,514 | $29,596 | $29,596 | $0 |
| 2017 | $440 | $20,384 | $20,384 | $0 |
| 2016 | $442 | $20,384 | $20,384 | $0 |
| 2015 | -- | $0 | $0 | $0 |
| 2014 | -- | $0 | $0 | $0 |
Property History
| Date | Event | Price | Change | Sq Ft Price |
|---|---|---|---|---|
| 06/10/2025 06/10/25 | For Sale | $349,900 | +993.4% | $230 / Sq Ft |
| 04/05/2024 04/05/24 | Sold | $32,000 | -20.0% | -- |
| 09/07/2023 09/07/23 | For Sale | $40,000 | -- | -- |
Purchase History
| Date | Type | Sale Price | Title Company |
|---|---|---|---|
| Deed | $32,000 | -- | |
| Warranty Deed | $36,900 | North American Title | |
| Quit Claim Deed | -- | -- |
Similar Homes in Owatonna, MN
Source: NorthstarMLS
MLS Number: 6734783
APN: 17-599-0207
- 1569 1569 Ne Eagle Ridge St
- 1576 Eagle Ridge St NE
- 217 Bouldercrest Ave NE
- 410 Hazeltine Place NE
- 1395 Oakwood Ln
- 930 Minnekahda Place
- 2425 Mossy Creek Dr
- 2475 Mossy Creek Dr NE
- 2465 Fox Hollow Ln
- 693 Wildwood Place
- 2515 Stony Creek Dr
- 2415 Briarwood Place NE
- 1020 Rice Lake St
- 2550 Stony Creek Dr NE
- 635 Cherry Place
- 535 Maple Dr
- 1130 Jerake Place
- 914 NE Mineral Sp Rd
- 1325 Mineral Springs Rd
- 763 Prospect St
