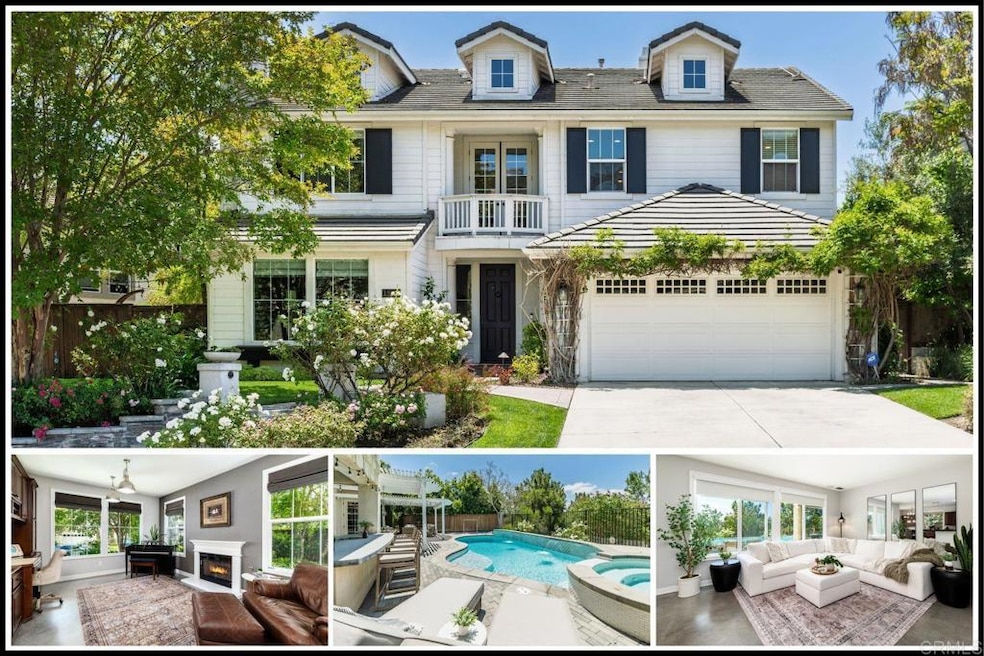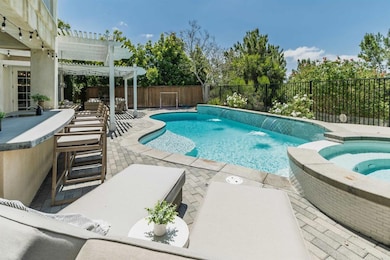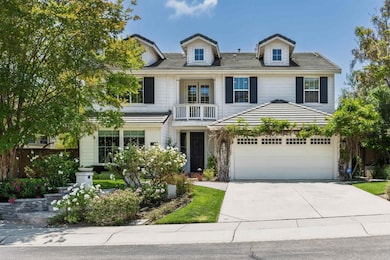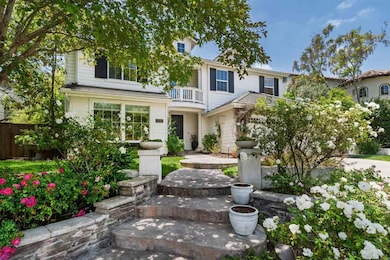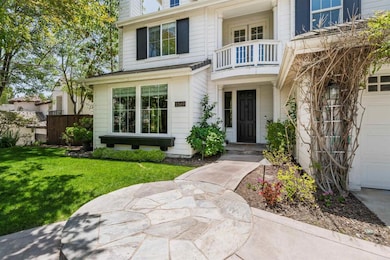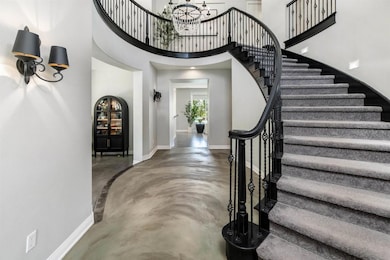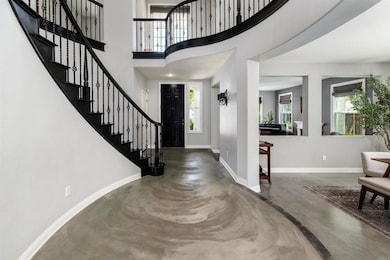
1569 Glencrest Dr San Marcos, CA 92078
San Elijo NeighborhoodEstimated payment $12,248/month
Highlights
- Ocean View
- In Ground Pool
- Gated Community
- San Elijo Elementary School Rated A
- Primary Bedroom Suite
- Main Floor Bedroom
About This Home
Views! Pool and spa! Solar! Tucked away in the gated community of Promontory Ridge in San Elijo Hills, this charming residence offers a blend of traditional American elegance and the luxurious essence of Southern California living. The enchanting curb appeal introduces you into a grand home tailored for entertaining and savoring everyday moments. Inside a spiral staircase serves as a centerpiece to the flowing open concept interior that offers a formal family room and dining room, chef's kitchen overlooking the spacious living room and view-facing backyard, plus an entry level bedroom with a full bathroom and easy access to 3 car tandem garage. The second floor boasts 3 secondary bedrooms (one with it's own private bathroom and the others with a shared bathroom) and an expansive primary suite that offers a serene retreat, complete with a spa-like bathroom, walk-in closet and a private balcony that showcases stunning views of the mountains, ocean, lush trees and vivid sunsets. The backyard is highlighted with a sparkling pool and spa overlooking picturesque views, built-in BBQ and bar seating, and offers abundant space for both relaxation and entertaining guests. Conveniently close distance to the great community amenities and zoned for San Elijo Elementary, San Elijo Middle, and San Marcos High School.
Last Listed By
Compass Brokerage Email: ilana@huffteam.com License #01395813 Listed on: 05/27/2025

Open House Schedule
-
Saturday, May 31, 20251:00 to 4:00 pm5/31/2025 1:00:00 PM +00:005/31/2025 4:00:00 PM +00:00Add to Calendar
Home Details
Home Type
- Single Family
Est. Annual Taxes
- $14,275
Year Built
- Built in 2003
Lot Details
- 8,186 Sq Ft Lot
- Cul-De-Sac
- Private Yard
- Back Yard
- Property is zoned R-1:SINGLE FAM-RES
HOA Fees
- $143 Monthly HOA Fees
Parking
- 3 Car Attached Garage
- Parking Available
Property Views
- Ocean
- Woods
- Mountain
Interior Spaces
- 3,535 Sq Ft Home
- 2-Story Property
- Family Room with Fireplace
- Living Room with Fireplace
- Dining Room
- Laundry Room
Kitchen
- Eat-In Kitchen
- Butlers Pantry
- Kitchen Island
Bedrooms and Bathrooms
- 5 Bedrooms | 1 Main Level Bedroom
- Primary Bedroom Suite
- Walk-In Closet
- Jack-and-Jill Bathroom
Pool
- In Ground Pool
- In Ground Spa
Outdoor Features
- Balcony
- Patio
Utilities
- Forced Air Heating and Cooling System
Listing and Financial Details
- Tax Tract Number 14086
- Assessor Parcel Number 2235301400
- $2,992 per year additional tax assessments
- Seller Considering Concessions
Community Details
Overview
- Walters Management Association, Phone Number (760) 431-2522
- Maintained Community
Recreation
- Community Playground
- Park
- Dog Park
- Hiking Trails
Security
- Controlled Access
- Gated Community
Map
Home Values in the Area
Average Home Value in this Area
Tax History
| Year | Tax Paid | Tax Assessment Tax Assessment Total Assessment is a certain percentage of the fair market value that is determined by local assessors to be the total taxable value of land and additions on the property. | Land | Improvement |
|---|---|---|---|---|
| 2024 | $14,275 | $1,059,679 | $530,223 | $529,456 |
| 2023 | $14,129 | $1,038,902 | $519,827 | $519,075 |
| 2022 | $13,918 | $1,018,533 | $509,635 | $508,898 |
| 2021 | $13,643 | $998,563 | $499,643 | $498,920 |
| 2020 | $13,546 | $988,325 | $494,520 | $493,805 |
| 2019 | $13,542 | $968,947 | $484,824 | $484,123 |
| 2018 | $13,296 | $949,949 | $475,318 | $474,631 |
| 2017 | $12,677 | $900,932 | $465,999 | $434,933 |
| 2016 | $12,519 | $883,267 | $456,862 | $426,405 |
| 2015 | $10,732 | $735,876 | $228,961 | $506,915 |
| 2014 | $11,065 | $721,462 | $224,476 | $496,986 |
Property History
| Date | Event | Price | Change | Sq Ft Price |
|---|---|---|---|---|
| 05/27/2025 05/27/25 | For Sale | $1,950,000 | +124.1% | $552 / Sq Ft |
| 04/22/2015 04/22/15 | Sold | $870,000 | 0.0% | $246 / Sq Ft |
| 03/05/2015 03/05/15 | Pending | -- | -- | -- |
| 01/29/2015 01/29/15 | For Sale | $870,000 | -- | $246 / Sq Ft |
Purchase History
| Date | Type | Sale Price | Title Company |
|---|---|---|---|
| Interfamily Deed Transfer | -- | None Available | |
| Grant Deed | $870,000 | Title 365 | |
| Interfamily Deed Transfer | -- | None Available | |
| Grant Deed | $604,000 | Chicago Title |
Mortgage History
| Date | Status | Loan Amount | Loan Type |
|---|---|---|---|
| Open | $265,000 | Unknown | |
| Open | $667,500 | New Conventional | |
| Closed | $200,000 | Credit Line Revolving | |
| Closed | $692,800 | Adjustable Rate Mortgage/ARM | |
| Closed | $696,000 | New Conventional | |
| Previous Owner | $66,250 | Credit Line Revolving | |
| Previous Owner | $446,000 | New Conventional | |
| Previous Owner | $224,000 | Credit Line Revolving | |
| Previous Owner | $224,000 | Credit Line Revolving | |
| Previous Owner | $120,000 | Credit Line Revolving | |
| Previous Owner | $488,000 | Unknown | |
| Previous Owner | $483,130 | No Value Available | |
| Closed | $60,391 | No Value Available |
Similar Homes in San Marcos, CA
Source: California Regional Multiple Listing Service (CRMLS)
MLS Number: NDP2505178
APN: 223-530-14
- 1570 Glencrest Dr
- 1547 Archer Rd
- 1445 Misty Sea Way
- 1448 Dolphin Ct Unit 18
- 1378 Sky Ridge Ct
- 1355 Sky Ridge Ct
- 1184 Highbluff Ave
- 1462 Clearview Way Unit 17
- 1334 Sky Ridge Ct
- 1202 Elfin Forest Rd W
- 1561 La Plaza Dr
- 2475 Longstaff Ct Unit 42
- 1353 Abbey Ln
- 1393 Cattail Ct
- 1373 Cattail Ct
- 1453 La Plaza Dr
- 2070 Silverado St Unit 126
- 2092 Silverado St
- 2192 Silverado St
- 1168 Westin Way
