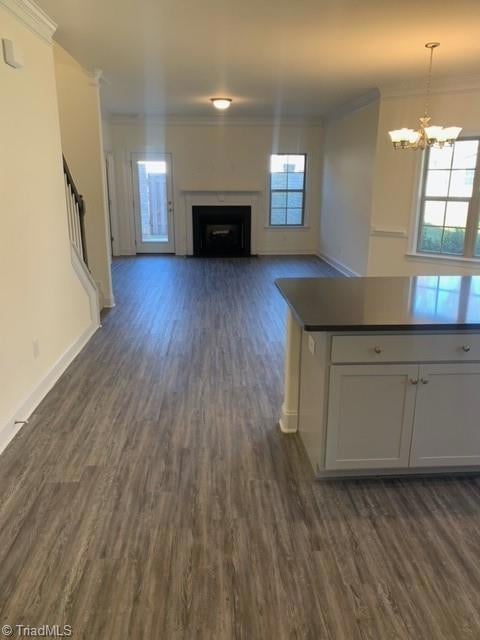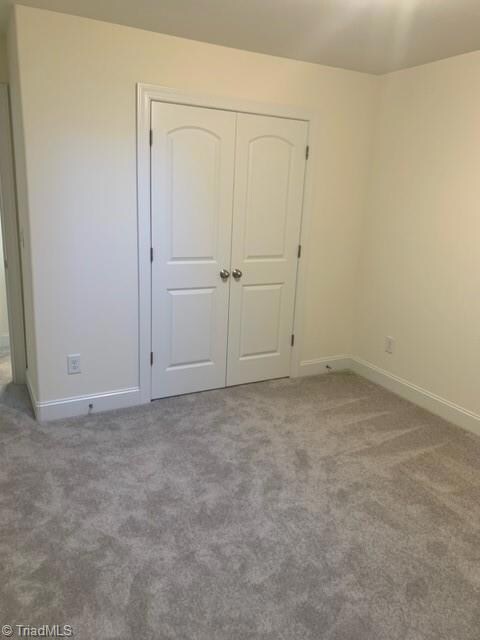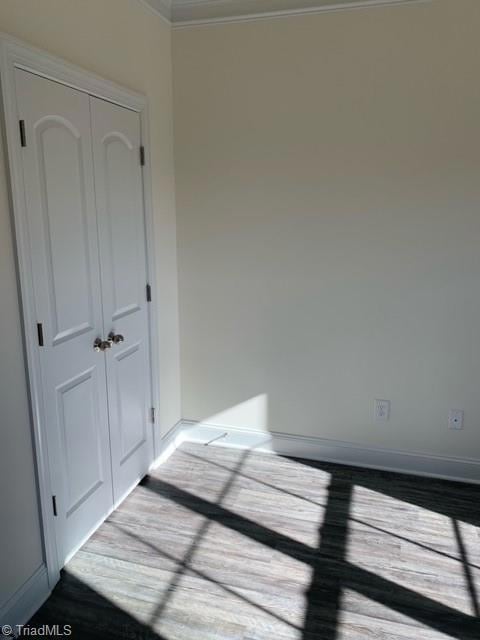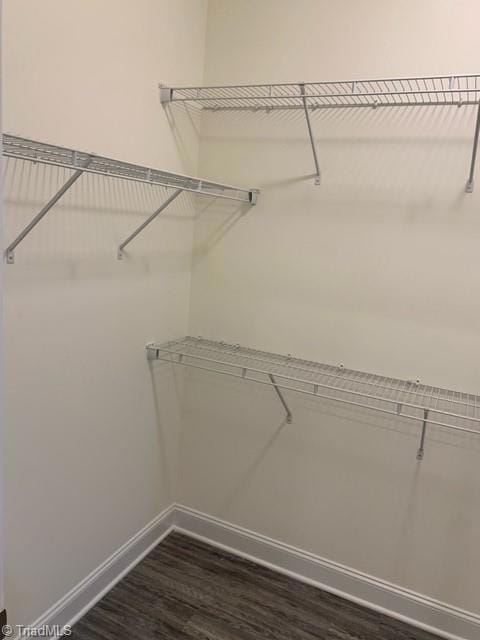1569 Oakbluffs Dr Colfax, NC 27235
Colfax NeighborhoodEstimated payment $2,354/month
Total Views
3,719
2
Beds
3
Baths
2,044
Sq Ft
$201
Price per Sq Ft
Highlights
- New Construction
- Outdoor Pool
- 2 Car Attached Garage
- Colfax Elementary School Rated A-
- Main Floor Primary Bedroom
- Tile Flooring
About This Home
COMMUNITY CLUBHOUSE POOL AND FITNESS ROOM.. 2 Bedrooms and 2 Full Baths on the Main Level (Primary being one of them), Loft & Office/BR on 2nd level with Full Bath, Quartz countertops and Greystone cabinetry throughout Kitchen and Baths, Deluxe MBA layout, LVP throughout Main Level. Brick-enclosed private patio.
Enjoy a maintenance-free lifestyle where the HOA takes care of all landscaping
Townhouse Details
Home Type
- Townhome
Year Built
- Built in 2024 | New Construction
HOA Fees
- $198 Monthly HOA Fees
Parking
- 2 Car Attached Garage
- Driveway
Home Design
- Brick Exterior Construction
- Slab Foundation
Interior Spaces
- 2,044 Sq Ft Home
- Property has 2 Levels
- Ceiling Fan
- Living Room with Fireplace
- Dryer Hookup
Kitchen
- Dishwasher
- Disposal
Flooring
- Carpet
- Tile
- Vinyl
Bedrooms and Bathrooms
- 2 Bedrooms
- Primary Bedroom on Main
Pool
- Outdoor Pool
Schools
- Southwest Middle School
- Southwest High School
Utilities
- Forced Air Heating and Cooling System
- Heating System Uses Natural Gas
- Gas Water Heater
Listing and Financial Details
- Tax Lot 411
- Assessor Parcel Number 0235629
- 1% Total Tax Rate
Community Details
Overview
- Northborough Townhomes Subdivision
Recreation
- Community Pool
Map
Create a Home Valuation Report for This Property
The Home Valuation Report is an in-depth analysis detailing your home's value as well as a comparison with similar homes in the area
Home Values in the Area
Average Home Value in this Area
Tax History
| Year | Tax Paid | Tax Assessment Tax Assessment Total Assessment is a certain percentage of the fair market value that is determined by local assessors to be the total taxable value of land and additions on the property. | Land | Improvement |
|---|---|---|---|---|
| 2025 | $23 | $349,800 | $84,000 | $265,800 |
| 2024 | $23 | $349,800 | $84,000 | $265,800 |
| 2023 | $23 | $349,800 | $84,000 | $265,800 |
Source: Public Records
Property History
| Date | Event | Price | List to Sale | Price per Sq Ft |
|---|---|---|---|---|
| 08/08/2025 08/08/25 | For Sale | $409,990 | -- | $201 / Sq Ft |
Source: Triad MLS
Source: Triad MLS
MLS Number: 1190592
APN: 0235629
Nearby Homes
- 1563 Oakbluffs Dr
- 1558 Oakbluffs Dr
- 1556 Oakbluffs Dr
- 1549 Oakbluffs Dr
- 5705 Marblehead Dr
- 1546 Barnstable Ct
- 8774 Bame Rd
- 4603 Owls View Ct
- 2212 Alamar Ct
- 8316 Lakedale Cir
- 8314 Lakedale Cir
- 519 S Bunker Hill Rd
- 4728 Sandy Camp Rd
- Atherton Plan at Twin Creek
- Cooper Plan at Twin Creek
- Alexandria Plan at Twin Creek
- Charleston Plan at Twin Creek
- Caldwell Plan at Twin Creek
- Colfax Plan at Twin Creek
- 4802 Tradition Way
- 2101 Owls View Ln
- 1014 Grays Land Ct
- 4750 Meadow Landing Dr
- 4641 Skyview Trail
- 5385 MacY Grove Rd
- 2456 Bearded Iris Ln
- 4528 Wayland Ct
- 4517 Wayland Ct
- 604 Piedmont Crossing Dr
- 3365 Lilliefield Ln
- 716 Carneros Cir
- 4276 Kathert Ct
- 3488 Lamuel Field Ln
- 137 Kentland Ridge Dr
- 1477 Springvale Hill Dr
- 1000 Abbotts Creek Cir
- 8000 Carlow Dr
- 4406 Garden Club St
- 4404 Garden Club St
- 1535 New Bridge Dr







