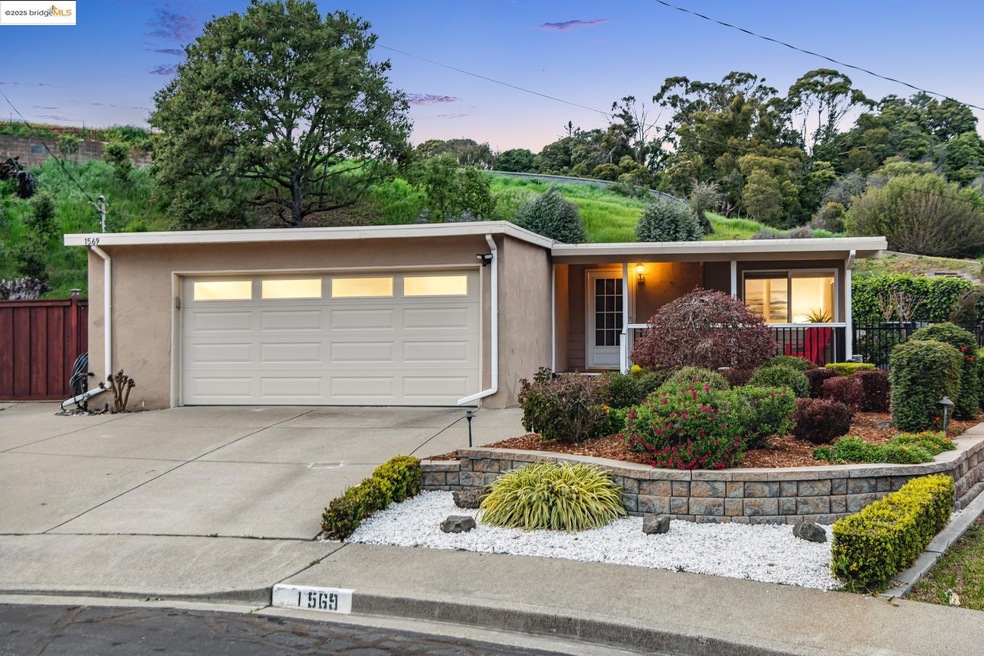
1569 Poquito Ct Pinole, CA 94564
Gateley NeighborhoodHighlights
- RV or Boat Parking
- Contemporary Architecture
- No HOA
- 0.38 Acre Lot
- Solid Surface Countertops
- Cul-De-Sac
About This Home
As of April 2025Welcome to 1569 Poquito Ave – a private retreat tucked away on a quiet cul-de-sac in Pinole. Backing up to a peaceful canyon with no rear neighbors and buffered from freeway noise, this 1240 sq ft, 3-bed, 2-bath home sits on more than a 1⁄4-acre lot designed for both entertaining and relaxing. The multi-level terraced yard features organic raised garden beds, multiple seating areas, and low-maintenance landscaping.A large barn-style workshop offers generous storage and workspace, and the yard is beautifully lit for evening enjoyment. The covered porch greets you upon entry into a bright living room and designated dining area with a skylight. The kitchen features updated stainless steel appliances, gas stove, built-in microwave, dishwasher, garbage disposal, refrigerator, and pull-out faucet. The home also boasts multiple large bay windows throughout, adding character and natural light. The primary suite has a sliding glass door leading to the beautiful backyard setting along with an updated bathroom with a stall shower. Two additional bedrooms offer modest but functional space. A large attached garage includes a washer and dryer, with plenty of room for storage and RV Parking.Just minutes from parks, shops, and freeway access, this private property blends convenience with charm.
Last Agent to Sell the Property
Kw Advisors East Bay License #01449007 Listed on: 03/28/2025

Home Details
Home Type
- Single Family
Est. Annual Taxes
- $1,921
Year Built
- Built in 1960
Lot Details
- 0.38 Acre Lot
- Cul-De-Sac
- Terraced Lot
- Garden
- Back Yard Fenced and Front Yard
Parking
- 2 Car Attached Garage
- Garage Door Opener
- RV or Boat Parking
Home Design
- Contemporary Architecture
- Shingle Roof
- Stucco
Interior Spaces
- 1-Story Property
- Skylights
Kitchen
- Gas Range
- Microwave
- Dishwasher
- Solid Surface Countertops
- Disposal
Flooring
- Carpet
- Laminate
- Tile
Bedrooms and Bathrooms
- 3 Bedrooms
- 2 Full Bathrooms
Laundry
- Laundry in Garage
- Dryer
- Washer
Home Security
- Carbon Monoxide Detectors
- Fire and Smoke Detector
Additional Features
- Shed
- Forced Air Heating and Cooling System
Community Details
- No Home Owners Association
- Bridge Aor Association
- East Bluff Subdivision
Listing and Financial Details
- Assessor Parcel Number 4012710044
Ownership History
Purchase Details
Home Financials for this Owner
Home Financials are based on the most recent Mortgage that was taken out on this home.Purchase Details
Purchase Details
Purchase Details
Similar Homes in the area
Home Values in the Area
Average Home Value in this Area
Purchase History
| Date | Type | Sale Price | Title Company |
|---|---|---|---|
| Grant Deed | $710,000 | Chicago Title | |
| Interfamily Deed Transfer | -- | None Available | |
| Interfamily Deed Transfer | -- | -- | |
| Grant Deed | $102,000 | Stewart Title Co |
Mortgage History
| Date | Status | Loan Amount | Loan Type |
|---|---|---|---|
| Open | $680,570 | New Conventional |
Property History
| Date | Event | Price | Change | Sq Ft Price |
|---|---|---|---|---|
| 04/30/2025 04/30/25 | Sold | $710,000 | -0.7% | $573 / Sq Ft |
| 04/16/2025 04/16/25 | Pending | -- | -- | -- |
| 03/28/2025 03/28/25 | For Sale | $715,000 | -- | $577 / Sq Ft |
Tax History Compared to Growth
Tax History
| Year | Tax Paid | Tax Assessment Tax Assessment Total Assessment is a certain percentage of the fair market value that is determined by local assessors to be the total taxable value of land and additions on the property. | Land | Improvement |
|---|---|---|---|---|
| 2024 | $1,921 | $60,738 | $23,755 | $36,983 |
| 2023 | $1,745 | $59,548 | $23,290 | $36,258 |
| 2022 | $1,737 | $58,382 | $22,834 | $35,548 |
| 2021 | $1,709 | $57,238 | $22,387 | $34,851 |
| 2019 | $1,618 | $55,542 | $21,724 | $33,818 |
| 2018 | $1,572 | $54,454 | $21,299 | $33,155 |
| 2017 | $1,525 | $53,387 | $20,882 | $32,505 |
| 2016 | $1,486 | $52,341 | $20,473 | $31,868 |
| 2015 | $1,464 | $51,556 | $20,166 | $31,390 |
| 2014 | $1,480 | $50,547 | $19,771 | $30,776 |
Agents Affiliated with this Home
-
Sara Min Zhao

Seller's Agent in 2025
Sara Min Zhao
Kw Advisors East Bay
(510) 900-4865
1 in this area
295 Total Sales
-
Jonee Fonseca
J
Buyer's Agent in 2025
Jonee Fonseca
Realty One Group FOX
(707) 448-6119
1 in this area
31 Total Sales
Map
Source: bridgeMLS
MLS Number: 41091260
APN: 401-271-004-4
- 0 Appian Way Unit 41031165
- 1679 Sarah Dr
- 1710 Sarah Dr
- 1844 Tesoro Ct
- 969 Kilkenny Way
- 861 3rd Ave
- 1255 Oak Ridge Ln
- 925 Tara Hills Dr
- 910 Kittery Way
- 1114 Alta Marino Cir
- 1139 San Pablo Ave
- 2771 Cornelius Dr
- 767 Marlesta Rd
- 830 Patrick Dr
- 885 Tara Hills Dr
- 1703 Dalessi Dr
- 2200 Peach St
- 815 San Pablo Ave
- 2031 Buena Vista Dr
- 1001 Allview Ave
