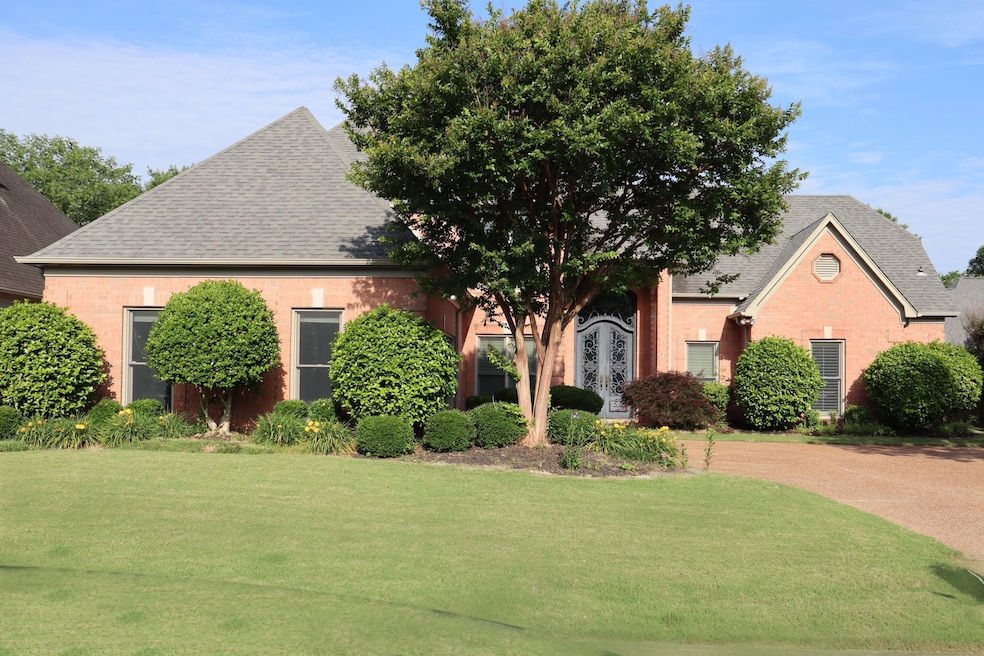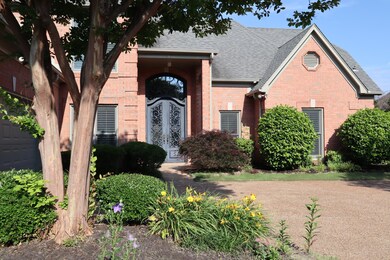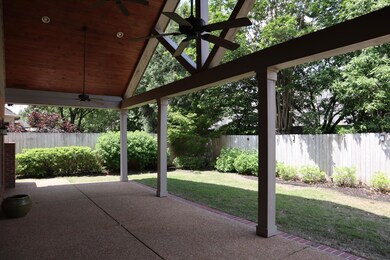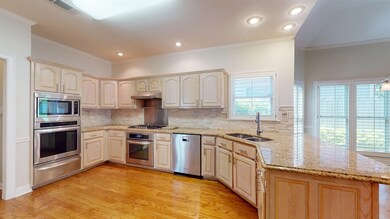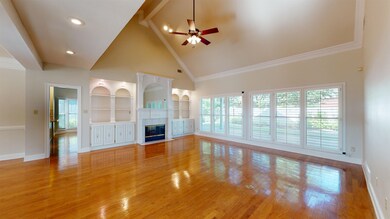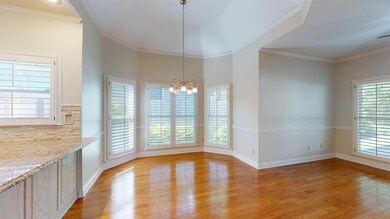
1569 Quail Pointe Cir E Memphis, TN 38120
River Oaks NeighborhoodHighlights
- Two Primary Bedrooms
- Updated Kitchen
- Vaulted Ceiling
- White Station High Rated A
- Landscaped Professionally
- Marble Flooring
About This Home
As of June 2023Beautiful 5BR 4BA East Memphis GEM| Primary+ 1 more BD & Full BA Down| Primary Bath w/Double Sinks, Sep Tub& tile shower| Stunning outdoor living area w/Extended Covered Patio added 2015| Gourmet Kitchen, Kitchen Aid double ovens, food warmer& dishwasher, Bosch 5 burner Gas Stove, Granite Countertops| Large 5th bedroom can be Bonus/playrm| Amazing Tuscan Iron Doors, Anderson Storm Windows, Plantation Shutters throughout, Natural Light w/Vaulted High Ceilings& Private Beautiful View from Bedrooms
Home Details
Home Type
- Single Family
Est. Annual Taxes
- $4,657
Year Built
- Built in 1995
Lot Details
- 10,019 Sq Ft Lot
- Lot Dimensions are 80x128
- Wood Fence
- Landscaped Professionally
- Few Trees
HOA Fees
- $25 Monthly HOA Fees
Home Design
- Soft Contemporary Architecture
- Slab Foundation
- Composition Shingle Roof
Interior Spaces
- 3,600-3,799 Sq Ft Home
- 3,673 Sq Ft Home
- 2-Story Property
- Smooth Ceilings
- Vaulted Ceiling
- Ceiling Fan
- Factory Built Fireplace
- Some Wood Windows
- Window Treatments
- Two Story Entrance Foyer
- Great Room
- Living Room with Fireplace
- Breakfast Room
- Dining Room
- Den with Fireplace
- Loft
- Permanent Attic Stairs
Kitchen
- Updated Kitchen
- Eat-In Kitchen
- Breakfast Bar
- Double Oven
- Gas Cooktop
- Microwave
- Dishwasher
- Disposal
Flooring
- Wood
- Partially Carpeted
- Marble
- Tile
Bedrooms and Bathrooms
- 5 Bedrooms | 2 Main Level Bedrooms
- Primary Bedroom on Main
- Primary bedroom located on second floor
- Double Master Bedroom
- En-Suite Bathroom
- Walk-In Closet
- Remodeled Bathroom
- 4 Full Bathrooms
- Dual Vanity Sinks in Primary Bathroom
- Whirlpool Bathtub
- Bathtub With Separate Shower Stall
Laundry
- Laundry Room
- Washer and Dryer Hookup
Home Security
- Monitored
- Storm Windows
- Fire and Smoke Detector
- Termite Clearance
- Iron Doors
Parking
- 2 Car Attached Garage
- Side Facing Garage
- Garage Door Opener
- Driveway
Outdoor Features
- Covered patio or porch
Utilities
- Two cooling system units
- Central Heating and Cooling System
- Two Heating Systems
- Heating System Uses Gas
- 220 Volts
- Gas Water Heater
- Cable TV Available
Community Details
- Cherryhill Pd Phase 7 Parcel 1 Subdivision
- Mandatory home owners association
Listing and Financial Details
- Assessor Parcel Number 080025 B00022
Ownership History
Purchase Details
Purchase Details
Home Financials for this Owner
Home Financials are based on the most recent Mortgage that was taken out on this home.Purchase Details
Home Financials for this Owner
Home Financials are based on the most recent Mortgage that was taken out on this home.Purchase Details
Home Financials for this Owner
Home Financials are based on the most recent Mortgage that was taken out on this home.Map
Similar Homes in the area
Home Values in the Area
Average Home Value in this Area
Purchase History
| Date | Type | Sale Price | Title Company |
|---|---|---|---|
| Quit Claim Deed | -- | None Listed On Document | |
| Warranty Deed | $605,000 | Realty Title | |
| Warranty Deed | $447,500 | None Available | |
| Warranty Deed | $300,000 | -- |
Mortgage History
| Date | Status | Loan Amount | Loan Type |
|---|---|---|---|
| Previous Owner | $305,000 | New Conventional | |
| Previous Owner | $358,000 | New Conventional | |
| Previous Owner | $200,000 | New Conventional | |
| Previous Owner | $297,000 | New Conventional | |
| Previous Owner | $65,000 | Credit Line Revolving | |
| Previous Owner | $259,000 | Unknown | |
| Previous Owner | $240,000 | No Value Available | |
| Closed | $45,000 | No Value Available |
Property History
| Date | Event | Price | Change | Sq Ft Price |
|---|---|---|---|---|
| 06/29/2023 06/29/23 | Sold | $605,000 | -3.2% | $168 / Sq Ft |
| 06/01/2023 06/01/23 | For Sale | $625,000 | +39.7% | $174 / Sq Ft |
| 10/18/2018 10/18/18 | Sold | $447,500 | -0.4% | $132 / Sq Ft |
| 09/24/2018 09/24/18 | Pending | -- | -- | -- |
| 09/07/2018 09/07/18 | For Sale | $449,500 | -- | $132 / Sq Ft |
Tax History
| Year | Tax Paid | Tax Assessment Tax Assessment Total Assessment is a certain percentage of the fair market value that is determined by local assessors to be the total taxable value of land and additions on the property. | Land | Improvement |
|---|---|---|---|---|
| 2024 | $4,657 | $137,375 | $17,000 | $120,375 |
| 2023 | $8,368 | $137,375 | $17,000 | $120,375 |
| 2022 | $8,368 | $137,375 | $17,000 | $120,375 |
| 2021 | $8,466 | $137,375 | $17,000 | $120,375 |
| 2020 | $6,982 | $96,350 | $16,300 | $80,050 |
| 2019 | $3,079 | $96,350 | $16,300 | $80,050 |
| 2018 | $3,079 | $96,350 | $16,300 | $80,050 |
| 2017 | $3,152 | $96,350 | $16,300 | $80,050 |
| 2016 | $3,806 | $87,100 | $0 | $0 |
| 2014 | $3,652 | $83,575 | $0 | $0 |
Source: Memphis Area Association of REALTORS®
MLS Number: 10149094
APN: 08-0025-B0-0022
- 1548 Cherry Park Dr
- 6515 Cherryhill Pkwy
- 6684 Whispering Oak Place Unit 1
- 6544 Westminster Rd
- 6700 Whispering Oak Place Unit 1
- 6700 Whispering Oak Place Unit 4
- 6683 Whispering Oak Place Unit 4
- 1521 Wyndham Cove
- 6748 Meadow Oak Place Unit 6757
- 6724 Quail Hollow Ct Unit 2
- 6705 Majestic Oak Place Unit 4
- 6435 Cottingham Place
- 1701 Ridge Oak Place Unit 4
- 6764 Quail Hollow Ct Unit 2
- 6787 Quail Hollow Ct Unit 4
- 1725 Ridge Oak Place Unit 1725
- 6351 Massey Green Ln
- 6373 S Massey Hill Dr
- 6356 Massey Manor Ln W
- 1475 Eastridge Dr
