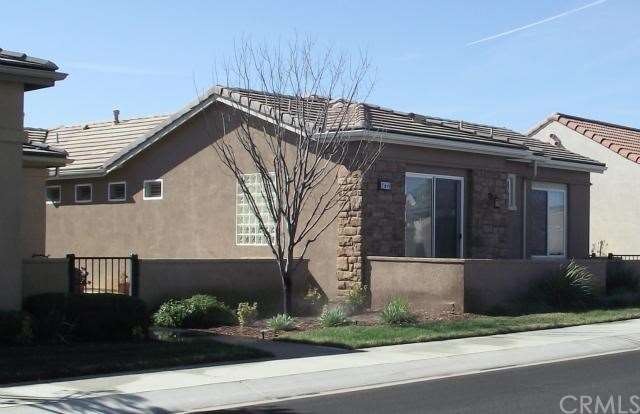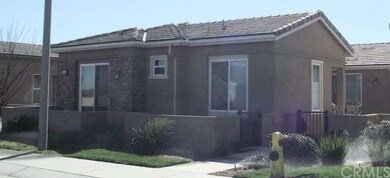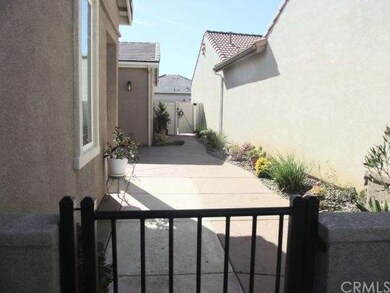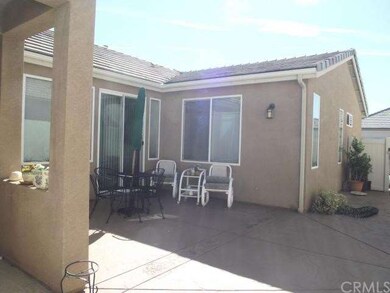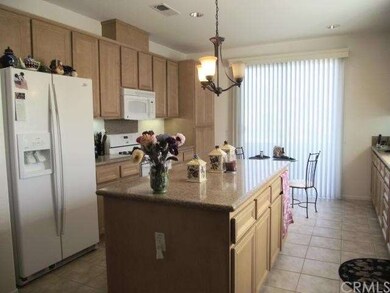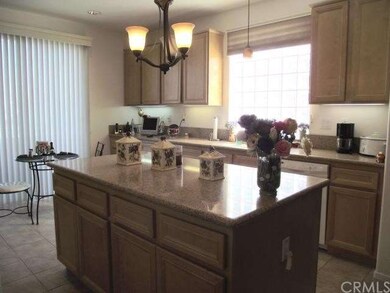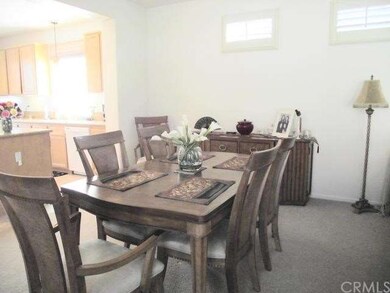
1569 Quiet Creek Beaumont, CA 92223
Four Seasons NeighborhoodEstimated Value: $380,000 - $391,120
Highlights
- Fitness Center
- Senior Community
- Open Floorplan
- Heated In Ground Pool
- Panoramic View
- Clubhouse
About This Home
As of July 2012Price reduced!! You might be able to get a new house in 4 Seasons for this price, but it won't have the granite, or the drapes, or the patio. This absolutely lovely Monarch I home is located in Four Seasons, an active senior (55+) guard-gated community approximately 1/2 hour west of Palm Springs. The house is in beautiful condition, with granite countertops, tile and carpeted floors. The kitchen has a center island. All of the high-end furniture is available. Make an offer, if interested. Both bedrooms have queen-sized beds. They also have ceiling fans. The linens and spreads are included. The master bedroom has gorgeous furniture, including 2 bedside cabinets, a 9 drawer dresser, an armoire and even a large jewelry case. The house has 4 TV's. You can move in without a worry. All this and The Four Seasons complex: miles of walking trails, a large clubhouse, pool, billiards, bocce ball, tennis, gym, library, bistro, cardrooms, beauty shop, and many clubs and organizations. This is resort living - 24/7!! Ask for a list of furniture if you are interested in making an offer on it.
Last Agent to Sell the Property
SUE DAVIS
DAVIS TEAM REAL ESTATE License #01153299 Listed on: 02/02/2012
Co-Listed By
CHARLIE DAVIS
DAVIS TEAM REAL ESTATE License #1724264
Last Buyer's Agent
MICHAEL BUSHNELL
All Nations Realty & Investments License #01344321
Home Details
Home Type
- Single Family
Est. Annual Taxes
- $4,018
Year Built
- Built in 2005
Lot Details
- 3,920 Sq Ft Lot
- Vinyl Fence
- Landscaped
- Level Lot
- Sprinklers Throughout Yard
- Private Yard
- Garden
- Back and Front Yard
HOA Fees
- $225 Monthly HOA Fees
Parking
- 2 Car Attached Garage
Property Views
- Panoramic
- Mountain
Home Design
- Contemporary Architecture
- Turnkey
- Planned Development
- Tile Roof
- Stucco
Interior Spaces
- 1,442 Sq Ft Home
- Open Floorplan
- Furnished
- Built-In Features
- High Ceiling
- Ceiling Fan
- Recessed Lighting
- Double Pane Windows
- Shutters
- Custom Window Coverings
- Sliding Doors
- Great Room
- Living Room
- Dining Room
- Utility Room
Kitchen
- Eat-In Kitchen
- Gas Oven or Range
- Self-Cleaning Oven
- Cooktop
- Microwave
- Ice Maker
- Dishwasher
- Kitchen Island
- Granite Countertops
- Disposal
Flooring
- Carpet
- Tile
Bedrooms and Bathrooms
- 2 Bedrooms
- Primary Bedroom on Main
- Walk-In Closet
- Dressing Area
- 2 Full Bathrooms
Laundry
- Laundry Room
- Dryer
- Washer
Home Security
- Carbon Monoxide Detectors
- Fire and Smoke Detector
Pool
- Heated In Ground Pool
- Heated Spa
- In Ground Spa
Outdoor Features
- Concrete Porch or Patio
- Exterior Lighting
- Rain Gutters
Location
- Suburban Location
Utilities
- Forced Air Heating and Cooling System
- Heating System Uses Natural Gas
- Vented Exhaust Fan
- Underground Utilities
- Gas Water Heater
- Sewer on Bond
- Cable TV Available
Listing and Financial Details
- Tax Lot 175
- Tax Tract Number 32260
- Assessor Parcel Number 421840058
Community Details
Overview
- Senior Community
- 4 Seasons HOA, Phone Number (951) 769-6358
- Monarch I
Amenities
- Outdoor Cooking Area
- Community Fire Pit
- Community Barbecue Grill
- Clubhouse
- Banquet Facilities
- Billiard Room
- Meeting Room
- Card Room
- Recreation Room
Recreation
- Tennis Courts
- Sport Court
- Bocce Ball Court
- Ping Pong Table
- Fitness Center
- Community Pool
- Community Spa
- Hiking Trails
Security
- Resident Manager or Management On Site
Ownership History
Purchase Details
Home Financials for this Owner
Home Financials are based on the most recent Mortgage that was taken out on this home.Similar Homes in the area
Home Values in the Area
Average Home Value in this Area
Purchase History
| Date | Buyer | Sale Price | Title Company |
|---|---|---|---|
| Huizar Emilio | $144,000 | Lawyers Title |
Mortgage History
| Date | Status | Borrower | Loan Amount |
|---|---|---|---|
| Open | Huizar Emilio | $193,000 | |
| Closed | Huizar Emilio | $187,500 | |
| Closed | Huizar Emilio | $141,391 |
Property History
| Date | Event | Price | Change | Sq Ft Price |
|---|---|---|---|---|
| 07/24/2012 07/24/12 | Sold | $144,000 | 0.0% | $100 / Sq Ft |
| 06/16/2012 06/16/12 | Pending | -- | -- | -- |
| 06/08/2012 06/08/12 | For Sale | $144,000 | 0.0% | $100 / Sq Ft |
| 06/04/2012 06/04/12 | Pending | -- | -- | -- |
| 03/15/2012 03/15/12 | Price Changed | $144,000 | -12.7% | $100 / Sq Ft |
| 02/02/2012 02/02/12 | For Sale | $165,000 | -- | $114 / Sq Ft |
Tax History Compared to Growth
Tax History
| Year | Tax Paid | Tax Assessment Tax Assessment Total Assessment is a certain percentage of the fair market value that is determined by local assessors to be the total taxable value of land and additions on the property. | Land | Improvement |
|---|---|---|---|---|
| 2023 | $4,018 | $170,427 | $59,174 | $111,253 |
| 2022 | $3,931 | $167,086 | $58,014 | $109,072 |
| 2021 | $3,891 | $163,811 | $56,877 | $106,934 |
| 2020 | $3,860 | $162,132 | $56,294 | $105,838 |
| 2019 | $3,813 | $158,954 | $55,191 | $103,763 |
| 2018 | $3,822 | $155,838 | $54,109 | $101,729 |
| 2017 | $3,823 | $152,784 | $53,049 | $99,735 |
Agents Affiliated with this Home
-
S
Seller's Agent in 2012
SUE DAVIS
DAVIS TEAM REAL ESTATE
-
C
Seller Co-Listing Agent in 2012
CHARLIE DAVIS
DAVIS TEAM REAL ESTATE
-
M
Buyer's Agent in 2012
MICHAEL BUSHNELL
All Nations Realty & Investments
Map
Source: California Regional Multiple Listing Service (CRMLS)
MLS Number: I12015788
APN: 428-130-058
- 1580 Turtle Creek
- 160 Potter Creek
- 170 Potter Creek
- 193 Kettle Creek
- 197 Potter Creek
- 1041 Cypress Point Dr
- 6359 Cherry Hill Ave
- 1538 Green Creek Trail
- 6353 Colonial Ave
- 631 S Shinecock Dr
- 6351 Spyglass Ave
- 1642 Beaver Creek Unit B
- 6249 Firestone Cir
- 844 Pine Valley Rd
- 1321 Cypress Point Dr
- 6240 Firestone Cir
- 1289 Green Island St
- 1682 Beaver Creek Unit B
- 1297 Green Island St
- 857 Pauma Valley Rd
- 1569 Quiet Creek
- 1567 Quiet Creek
- 1573 Quiet Creek
- 1563 Quiet Creek
- 1562 Four Seasons Cir
- 1564 Four Seasons Cir
- 1581 Quiet Creek
- 1561 Quiet Creek
- 1558 Four Seasons Cir
- 1568 Four Seasons Cir
- 119 Fern Creek
- 1566 Quiet Creek
- 1570 Four Seasons Cir
- 1585 Quiet Creek
- 115 Fern Creek
- 1564 Quiet Creek
- 1589 Quiet Creek
- 1549 Quiet Creek
- 1576 Four Seasons Cir Unit 1
- 1576 Four Seasons Cir
