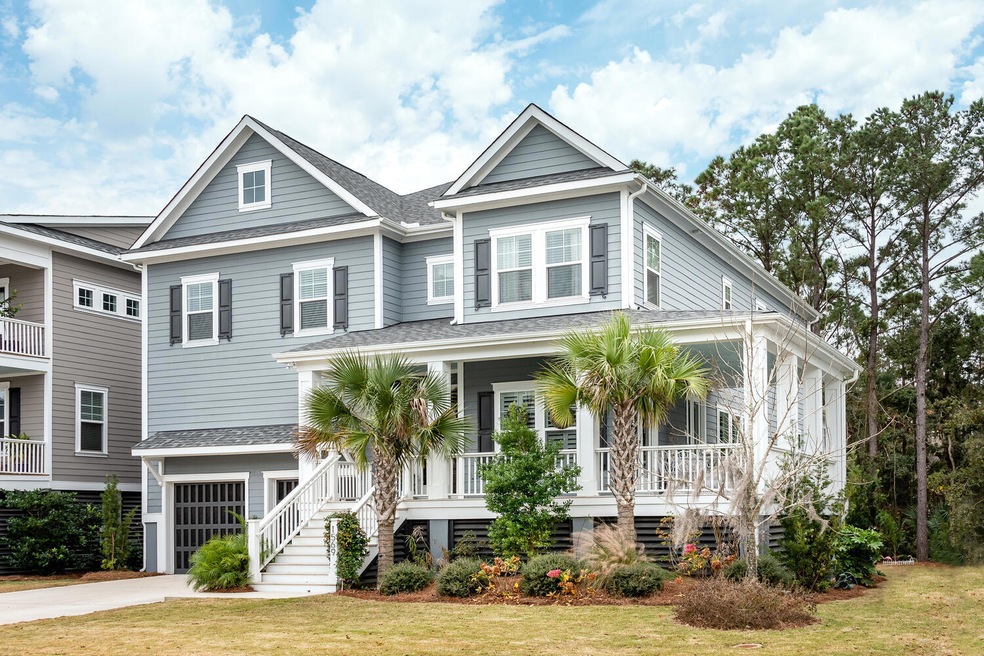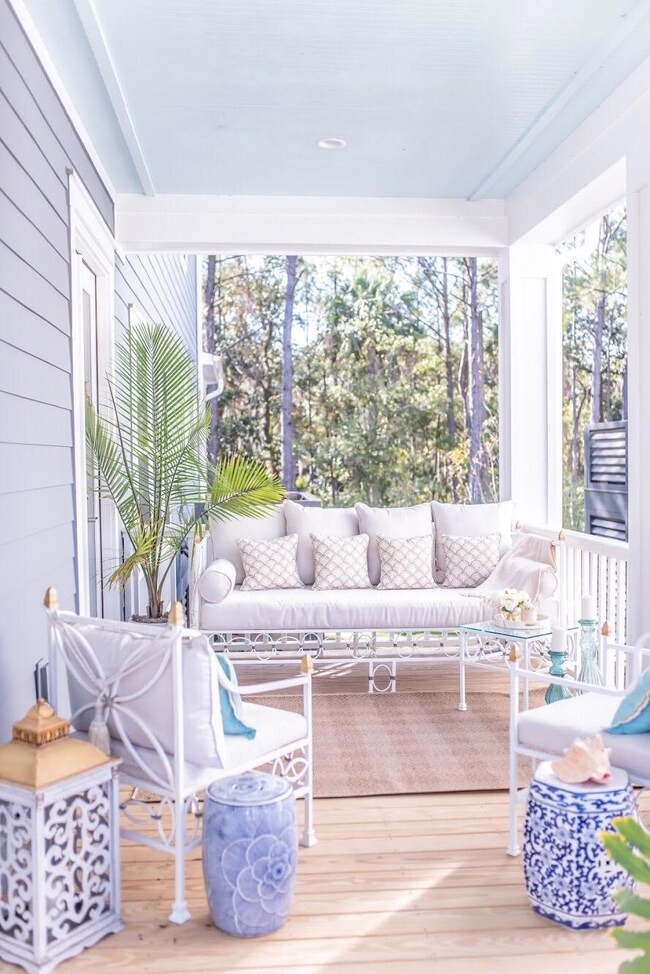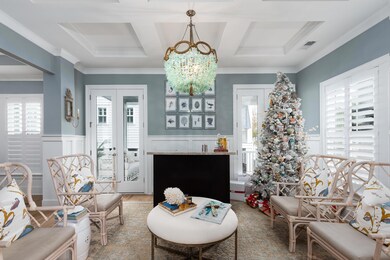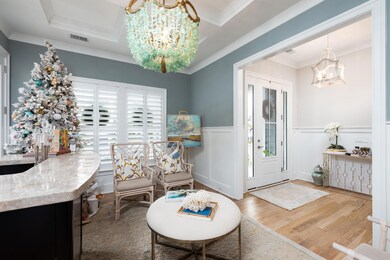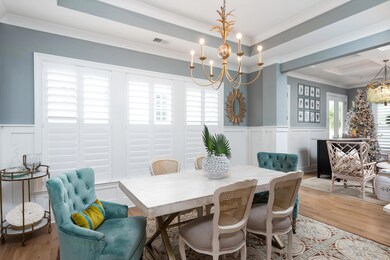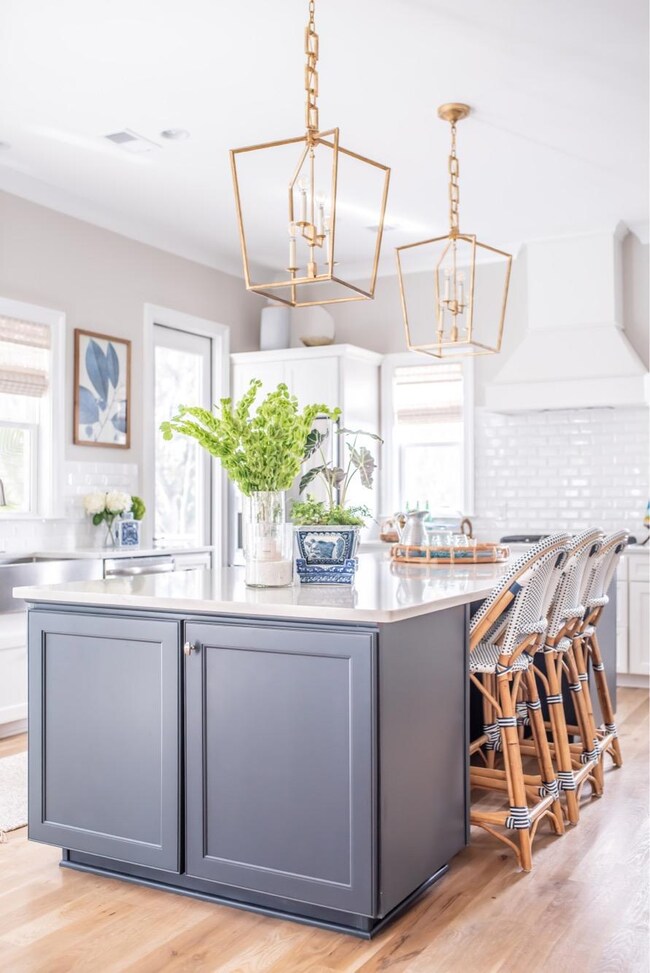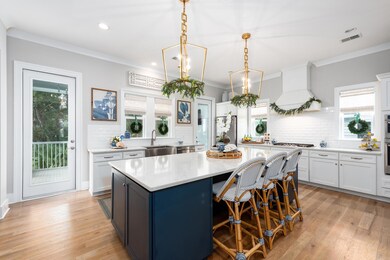
1569 Red Tide Rd Mount Pleasant, SC 29466
Highlights
- Boat Dock
- Fitness Center
- Sitting Area In Primary Bedroom
- Mamie Whitesides Elementary School Rated A
- Home Theater
- Home Energy Rating Service (HERS) Rated Property
About This Home
As of August 2023A rare opportunity to enjoy a beautiful, luxury turn- key home in the exclusive community of Oyster Point. Enjoy all the perks of new construction without all the hassle. This stunning Emerald property features top of the line finishes throughout & designer details. As you enter the home you will notice custom Copper Gas Lanterns installed from Carolina Lanterns. The beautiful wrap around porches & large screened in porch make for the perfect low country lifestyle.Once inside, the attention to detail can be found in custom moldings, site finished hardwood floors, stunning shiplap wall in the living room, expansive kitchen w/custom range hood & designer pendants. A recently installed shiplap t.v wall for outdoor entertaining & large study off the living room make the perfect space for work or play. As you walk up to the second floor you will find a huge mater suite & expansive bedrooms w?private bathrooms. This property also offers ample garage storage & a recently installed loft in garage.
The community of Oyster Point offers a prime Mt. Pleasant location & is convenient to the beaches( 4 miles) , fine dining, shopping & downtown Charleston. Enjoy beautiful live oaks throughout the neighborhood along with Resort style amenities, walking trails & neighborhood dock for kayaking, fishing or just watching the Sunset!
Come see this beautiful Low Country property & enjoy the community & charm 1569 Red Tide Road has to offer.
Last Agent to Sell the Property
Smith Spencer Real Estate License #92013 Listed on: 12/17/2020
Home Details
Home Type
- Single Family
Est. Annual Taxes
- $5,692
Year Built
- Built in 2017
Lot Details
- 7,405 Sq Ft Lot
- Irrigation
- Wooded Lot
HOA Fees
- $147 Monthly HOA Fees
Parking
- 2 Car Attached Garage
- Garage Door Opener
Home Design
- Traditional Architecture
- Architectural Shingle Roof
Interior Spaces
- 3,893 Sq Ft Home
- 2-Story Property
- Smooth Ceilings
- High Ceiling
- Ceiling Fan
- Gas Log Fireplace
- Window Treatments
- Entrance Foyer
- Family Room with Fireplace
- Great Room
- Separate Formal Living Room
- Formal Dining Room
- Home Theater
- Home Office
- Bonus Room
- Utility Room with Study Area
- Laundry Room
- Crawl Space
Kitchen
- Eat-In Kitchen
- Built-In Electric Oven
- Gas Cooktop
- Microwave
- Dishwasher
- Kitchen Island
- Disposal
Flooring
- Wood
- Ceramic Tile
Bedrooms and Bathrooms
- 4 Bedrooms
- Sitting Area In Primary Bedroom
- Dual Closets
- Walk-In Closet
- Garden Bath
Eco-Friendly Details
- Home Energy Rating Service (HERS) Rated Property
Outdoor Features
- Deck
- Screened Patio
- Rain Gutters
- Front Porch
Schools
- Mamie Whitesides Elementary School
- Moultrie Middle School
- Wando High School
Utilities
- Central Air
- Heating System Uses Natural Gas
- Tankless Water Heater
Listing and Financial Details
- Home warranty included in the sale of the property
Community Details
Overview
- Oyster Point Subdivision
Amenities
- Clubhouse
- Community Storage Space
Recreation
- Boat Dock
- Tennis Courts
- Fitness Center
- Community Pool
- Park
- Trails
Ownership History
Purchase Details
Home Financials for this Owner
Home Financials are based on the most recent Mortgage that was taken out on this home.Purchase Details
Home Financials for this Owner
Home Financials are based on the most recent Mortgage that was taken out on this home.Purchase Details
Home Financials for this Owner
Home Financials are based on the most recent Mortgage that was taken out on this home.Similar Homes in Mount Pleasant, SC
Home Values in the Area
Average Home Value in this Area
Purchase History
| Date | Type | Sale Price | Title Company |
|---|---|---|---|
| Deed | $1,520,000 | None Listed On Document | |
| Deed | $945,000 | Weeks & Irvine Llc | |
| Deed | $765,526 | None Available |
Mortgage History
| Date | Status | Loan Amount | Loan Type |
|---|---|---|---|
| Open | $1,290,925 | New Conventional | |
| Closed | $76,000 | No Value Available | |
| Closed | $1,216,000 | New Conventional | |
| Closed | $143,000 | New Conventional | |
| Closed | $144,500 | New Conventional | |
| Previous Owner | $1,085,600 | New Conventional | |
| Previous Owner | $803,250 | New Conventional | |
| Previous Owner | $612,420 | New Conventional |
Property History
| Date | Event | Price | Change | Sq Ft Price |
|---|---|---|---|---|
| 06/24/2025 06/24/25 | Price Changed | $1,615,000 | 0.0% | $416 / Sq Ft |
| 06/23/2025 06/23/25 | For Rent | $8,500 | 0.0% | -- |
| 06/12/2025 06/12/25 | Price Changed | $1,695,000 | -0.9% | $436 / Sq Ft |
| 06/07/2025 06/07/25 | Price Changed | $1,710,000 | -0.9% | $440 / Sq Ft |
| 05/15/2025 05/15/25 | For Sale | $1,725,000 | +13.5% | $444 / Sq Ft |
| 08/29/2023 08/29/23 | Sold | $1,520,000 | -5.0% | $391 / Sq Ft |
| 07/14/2023 07/14/23 | Price Changed | $1,599,900 | -8.6% | $412 / Sq Ft |
| 07/09/2023 07/09/23 | For Sale | $1,750,000 | +85.2% | $451 / Sq Ft |
| 02/26/2021 02/26/21 | Sold | $945,000 | 0.0% | $243 / Sq Ft |
| 01/27/2021 01/27/21 | Pending | -- | -- | -- |
| 12/17/2020 12/17/20 | For Sale | $945,000 | -- | $243 / Sq Ft |
Tax History Compared to Growth
Tax History
| Year | Tax Paid | Tax Assessment Tax Assessment Total Assessment is a certain percentage of the fair market value that is determined by local assessors to be the total taxable value of land and additions on the property. | Land | Improvement |
|---|---|---|---|---|
| 2023 | $5,692 | $37,800 | $0 | $0 |
| 2022 | $13,076 | $56,700 | $0 | $0 |
| 2021 | $3,002 | $30,020 | $0 | $0 |
| 2020 | $3,076 | $30,020 | $0 | $0 |
| 2019 | $10,892 | $30,600 | $0 | $0 |
| 2017 | $2,426 | $10,800 | $0 | $0 |
Agents Affiliated with this Home
-
Rich Colangelo
R
Seller's Agent in 2023
Rich Colangelo
Southern Marsh Properties
(508) 320-7653
7 Total Sales
-
Jaclyn Moore

Buyer's Agent in 2023
Jaclyn Moore
Deseta Realty Group LLC
(843) 290-5725
94 Total Sales
-
Emily Leblanc
E
Seller's Agent in 2021
Emily Leblanc
Smith Spencer Real Estate
7 Total Sales
-
Jessica Smith
J
Buyer's Agent in 2021
Jessica Smith
ChuckTown Homes Powered by Keller Williams
(502) 500-7303
45 Total Sales
Map
Source: CHS Regional MLS
MLS Number: 20033244
APN: 561-01-00-373
- 1536 Keshi Pearl Dr
- 1582 Prince Edward St
- 1489 Red Tide Rd
- 1495 Keshi Pearl Dr
- 1714 Fort Palmetto Cir
- 1644 Fort Palmetto Cir
- 2234 Mother of Pearl Dr
- 1505 Fort Palmetto Cir
- 2241 Dewees Creek Dr
- 2242 Dewees Creek Dr
- 1478 Diamond Blvd
- 1541 Diamond Blvd
- 1500 Trumpet Vine Ct
- 3116 Sandy Pearl Way
- 3108 Sandy Pearl Way
- 3825 Cracked Shell Ln
- 1650 Long Grove Dr
- 3104 Sandy Pearl Way
- 1410 Diamond Blvd
- 1515 N Lakeshore Dr
