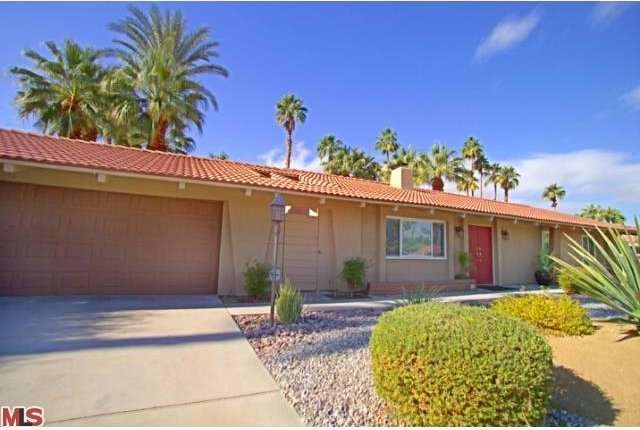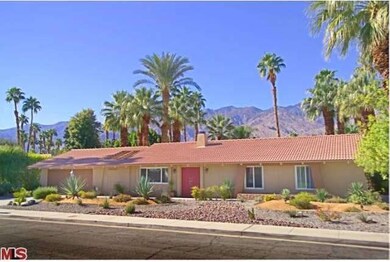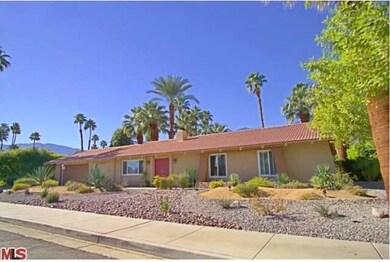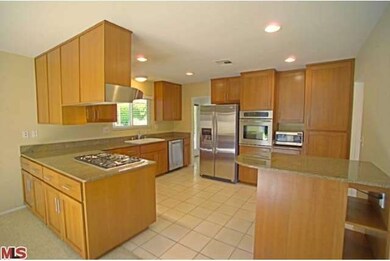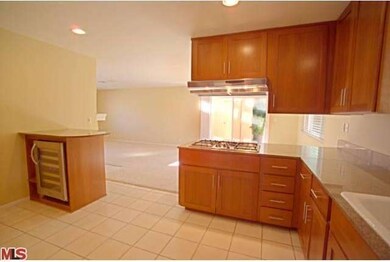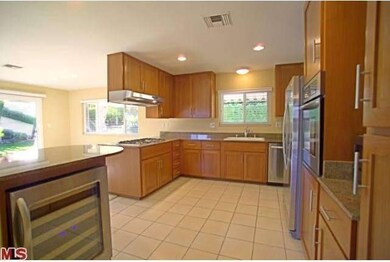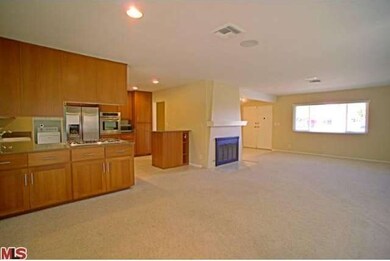
1569 S La Brea Rd Palm Springs, CA 92264
Los Compadres NeighborhoodAbout This Home
As of June 2018Nicely updated 3 bedrooms, 2 baths, 1560 sq. ft. home is located on a quiet street in Los Compadres. The kitchen has been updated with granite counter tops, beautiful wood cabinets and high end stainless steel appliances. Bathrooms have newer vanities with a re-tiled shower stall in guest bathroom. Main living area is open to the kitchen with views of the backyard & pool. Newer dual pane windows & tiled roof completes many of the improvements on this property. Mature landscaping in the rear yard makes this home fell like your own private estate complete with a sparking pebble tech pool. The property is close to wonderful restaurants and shopping centers. This home is move in condition and is an exceptional value in South Palm Springs.
Last Agent to Sell the Property
Desert Lifestyle Properties License #01704838 Listed on: 12/17/2012

Home Details
Home Type
Single Family
Est. Annual Taxes
$9,017
Year Built
1966
Lot Details
0
Listing Details
- Entry Location: Main Level
- Active Date: 2012-12-17
- Full Bathroom: 1
- Three Quarter Bathrooms: 1
- Building Size: 1560.0
- Building Structure Style: Ranch
- Driving Directions: South on El Cielo to Sonara, west on Sonara to Beverly, first right on Vera Cruz to La Brea Rd.
- Full Street Address: 1569 S LA BREA RD
- Pool Construction: In Ground
- Primary Object Modification Timestamp: 2015-08-09
- Total Number of Units: 1
- View Type: Mountain View
- Special Features: None
- Property Sub Type: Detached
- Stories: 1
- Year Built: 1966
Interior Features
- Bedroom Features: Main Floor Master Bedroom
- Eating Areas: Dining Ell
- Advertising Remarks: Nicely updated 3 bedrooms, 2 baths, 1560 sq. ft. home is located on a quiet street in Los Compadres. The kitchen has been updated with granite counter tops, beautiful wood cabinets and high end stainless steel appliances. Bathrooms have newer vanities w
- Total Bedrooms: 3
- Builders Tract Code: 6490
- Builders Tract Name: LOS COMPADRES
- Fireplace: Yes
- Levels: Ground Level
- Fireplace Fuel: Gas
- Floor Material: Ceramic Tile
- Kitchen Features: Granite Counters
- Laundry: Laundry Area
- Pool: Yes
Exterior Features
- View: Yes
- Lot Size Sq Ft: 10454
- Common Walls: Detached/No Common Walls
- Direction Faces: Faces East
- Construction: Stucco
- Patio: Covered Porch, Concrete Slab
- Windows: Double Pane Windows
- Roofing: Concrete Tile
- Water: District/Public
Garage/Parking
- Parking Type: Garage - Two Door
Utilities
- Sewer: In, Connected & Paid
- Sprinklers: Sprinkler System
- Water Heater: Gas
- Cooling Type: Air Conditioning, Ceiling Fan(s)
- Heating Type: Forced Air
Condo/Co-op/Association
- HOA: No
Lot Info
- Lot Description: Fenced Yard
Multi Family
- Total Floors: 1
Ownership History
Purchase Details
Home Financials for this Owner
Home Financials are based on the most recent Mortgage that was taken out on this home.Purchase Details
Home Financials for this Owner
Home Financials are based on the most recent Mortgage that was taken out on this home.Purchase Details
Home Financials for this Owner
Home Financials are based on the most recent Mortgage that was taken out on this home.Purchase Details
Purchase Details
Home Financials for this Owner
Home Financials are based on the most recent Mortgage that was taken out on this home.Purchase Details
Home Financials for this Owner
Home Financials are based on the most recent Mortgage that was taken out on this home.Purchase Details
Home Financials for this Owner
Home Financials are based on the most recent Mortgage that was taken out on this home.Purchase Details
Home Financials for this Owner
Home Financials are based on the most recent Mortgage that was taken out on this home.Purchase Details
Purchase Details
Home Financials for this Owner
Home Financials are based on the most recent Mortgage that was taken out on this home.Similar Homes in the area
Home Values in the Area
Average Home Value in this Area
Purchase History
| Date | Type | Sale Price | Title Company |
|---|---|---|---|
| Grant Deed | $645,000 | First American Title Company | |
| Interfamily Deed Transfer | -- | None Available | |
| Grant Deed | $424,500 | Ticor Tttle | |
| Interfamily Deed Transfer | -- | None Available | |
| Grant Deed | $535,000 | First American Title Company | |
| Grant Deed | $460,000 | First American Title Co | |
| Grant Deed | $310,000 | First American Title Co | |
| Interfamily Deed Transfer | -- | First American Title Co | |
| Interfamily Deed Transfer | -- | -- | |
| Grant Deed | -- | First American Title Ins Co |
Mortgage History
| Date | Status | Loan Amount | Loan Type |
|---|---|---|---|
| Open | $516,000 | New Conventional | |
| Previous Owner | $636,750 | Reverse Mortgage Home Equity Conversion Mortgage | |
| Previous Owner | $264,000 | New Conventional | |
| Previous Owner | $374,000 | Purchase Money Mortgage | |
| Previous Owner | $368,000 | Negative Amortization | |
| Previous Owner | $217,000 | No Value Available | |
| Previous Owner | $230,000 | No Value Available | |
| Previous Owner | $165,000 | Unknown | |
| Previous Owner | $177,318 | Seller Take Back |
Property History
| Date | Event | Price | Change | Sq Ft Price |
|---|---|---|---|---|
| 06/07/2018 06/07/18 | Sold | $645,000 | -0.8% | $413 / Sq Ft |
| 05/02/2018 05/02/18 | Pending | -- | -- | -- |
| 04/27/2018 04/27/18 | For Sale | $649,900 | +53.1% | $417 / Sq Ft |
| 01/31/2013 01/31/13 | Sold | $424,500 | -2.4% | $272 / Sq Ft |
| 12/31/2012 12/31/12 | Pending | -- | -- | -- |
| 12/17/2012 12/17/12 | For Sale | $435,000 | -- | $279 / Sq Ft |
Tax History Compared to Growth
Tax History
| Year | Tax Paid | Tax Assessment Tax Assessment Total Assessment is a certain percentage of the fair market value that is determined by local assessors to be the total taxable value of land and additions on the property. | Land | Improvement |
|---|---|---|---|---|
| 2025 | $9,017 | $1,247,622 | $220,168 | $1,027,454 |
| 2023 | $9,017 | $705,398 | $211,619 | $493,779 |
| 2022 | $9,198 | $691,568 | $207,470 | $484,098 |
| 2021 | $9,012 | $678,008 | $203,402 | $474,606 |
| 2020 | $8,607 | $671,057 | $201,317 | $469,740 |
| 2019 | $8,459 | $657,900 | $197,370 | $460,530 |
| 2018 | $5,902 | $459,414 | $137,823 | $321,591 |
| 2017 | $5,814 | $450,407 | $135,121 | $315,286 |
| 2016 | $5,644 | $441,576 | $132,472 | $309,104 |
| 2015 | $5,416 | $434,945 | $130,483 | $304,462 |
| 2014 | $5,349 | $426,427 | $127,928 | $298,499 |
Agents Affiliated with this Home
-
K
Seller's Agent in 2018
Kevin Stern
Town Real Estate
-

Seller Co-Listing Agent in 2018
Geoffrey Moore
Town Real Estate
(760) 641-5689
109 Total Sales
-
R
Buyer's Agent in 2018
Richard Guelich Guelich
Richard Guelich
-
J
Seller's Agent in 2013
John Volland
Desert Lifestyle Properties
(760) 285-6460
1 in this area
16 Total Sales
Map
Source: Palm Springs Regional Association of Realtors
MLS Number: 12-641023PS
APN: 502-342-015
- 2865 Alondra Way
- 2795 Alondra Way
- 2701 E Mesquite Ave Unit Cc153
- 2701 E Mesquite Ave Unit R82
- 2701 E Mesquite Ave Unit S85
- 1566 S Farrell Dr
- 1355 S San Mateo Dr
- 1793 Pintura Cir W
- 1770 S Araby Dr
- 1772 S Araby Dr
- 2455 Via Sonoma Unit A
- 2365 S Oakcrest Dr
- 2411 S Oakcrest Dr
- 1321 Crystal Ct
- 2490 Oakcrest Dr
- 2454 E Palm Canyon Dr Unit 1A
- 2424 E Palm Canyon Dr Unit 2D
- 2454 E Palm Canyon Dr Unit 2C
- 3534 Las Pampas Way
- 1177 S Farrell Dr
