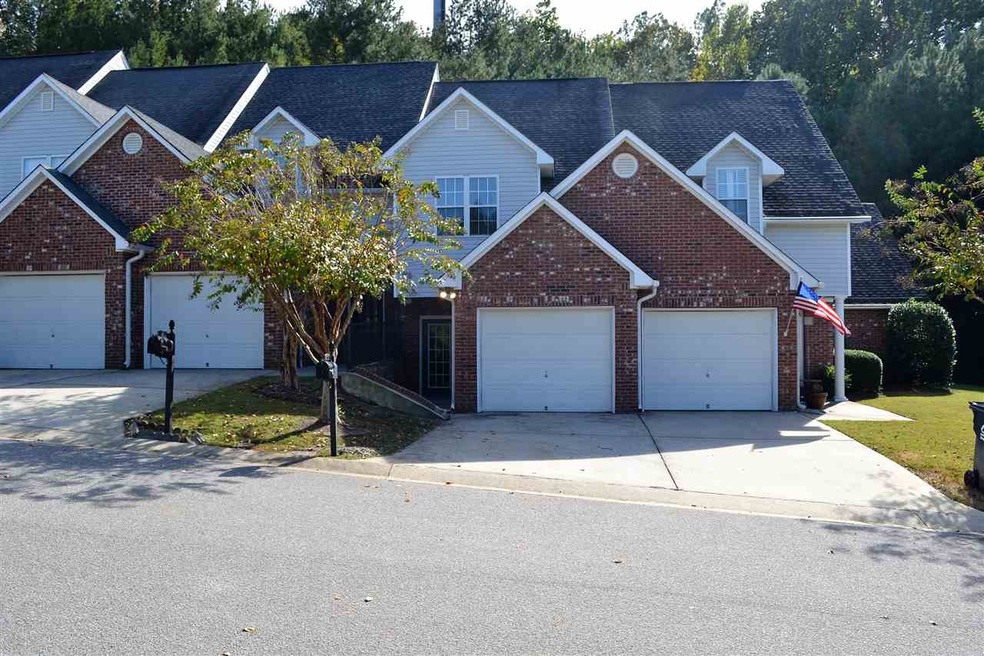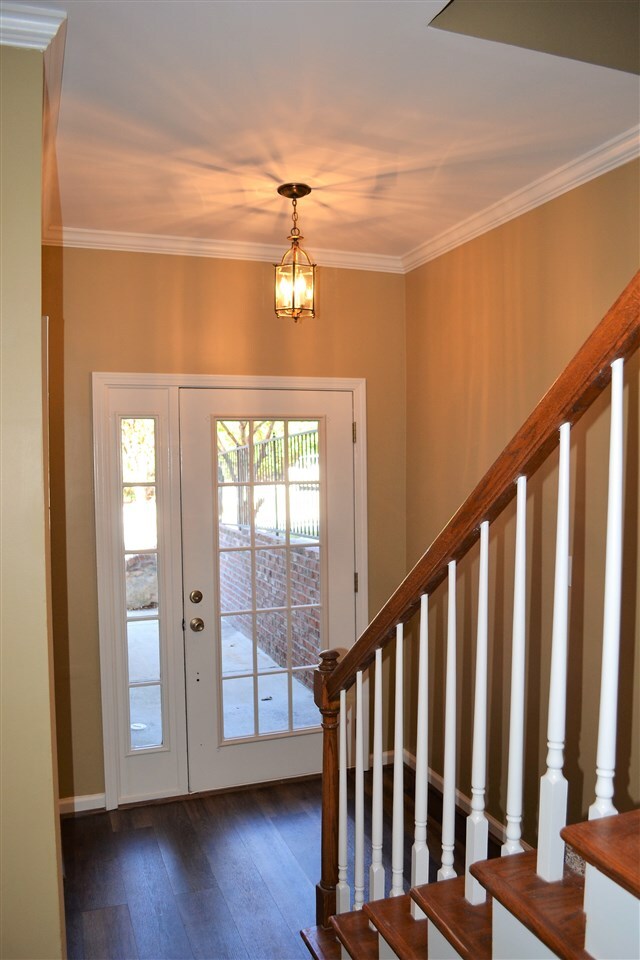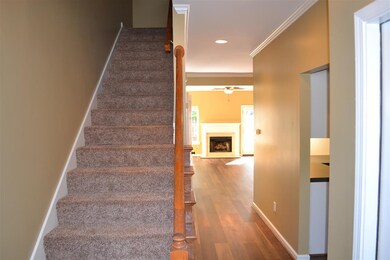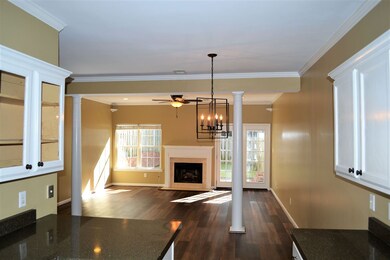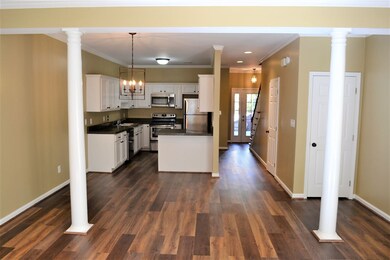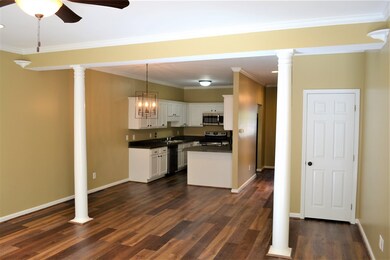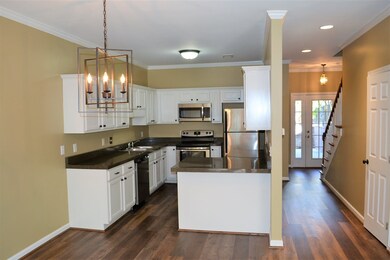
1569 Savannah Park Birmingham, AL 35216
Highlights
- Stone Countertops
- Den
- 1 Car Attached Garage
- Shades Valley High School Rated A-
- Fenced Yard
- Crown Molding
About This Home
As of October 2023At this price, buying is cheaper than renting!! Come fall in love with this spacious 2 bedroom, 2 1/2 bath townhouse, and don't be a slave to yard work on your days off! Low maintenance with its front sided brick and vinyl back. Convenient to shopping, restaurants, Samford, UAB, Rocky Ridge and the Summit, w/easy access to I65, & 459! Amazing natural light, ample cabinet & counter space, and extra large bedrooms are among the fabulous features you will appreciate here. Extras include all new stainless appliances - yes, there s a refrigerator, new luxury vinyl plank flooring on the main, new carpet upstairs, new light fixtures, new & ceiling fans. New interior paint! Open floor plan with Dining area & Family Rm visible from Kitchen. Laundry Closet upstairs by the bedrooms. Breakfast Bar. 9 ft, smooth ceilings w/crown molding! Patio and newly sodded, fenced backyard. Perfect for morning coffee, barbecuing & man's best friend. And there's a garage - hooray, no getting wet with groceries!
Townhouse Details
Home Type
- Townhome
Est. Annual Taxes
- $1,437
Year Built
- Built in 1999
Lot Details
- 1,742 Sq Ft Lot
- Fenced Yard
HOA Fees
- $29 Monthly HOA Fees
Parking
- 1 Car Attached Garage
- Garage on Main Level
- Front Facing Garage
- Driveway
Home Design
- Brick Exterior Construction
- Slab Foundation
- Vinyl Siding
Interior Spaces
- 2-Story Property
- Crown Molding
- Smooth Ceilings
- Dining Room
- Den
Kitchen
- Breakfast Bar
- Stove
- Built-In Microwave
- Dishwasher
- Stone Countertops
Flooring
- Carpet
- Vinyl
Bedrooms and Bathrooms
- 2 Bedrooms
- Primary Bedroom Upstairs
- Bathtub and Shower Combination in Primary Bathroom
Laundry
- Laundry Room
- Laundry on upper level
- Washer and Electric Dryer Hookup
Outdoor Features
- Patio
Utilities
- Heating System Uses Gas
- Gas Water Heater
Community Details
- Savannah Park Association, Phone Number (205) 982-8518
Listing and Financial Details
- Assessor Parcel Number 40-00-08-2-000-105.000
Ownership History
Purchase Details
Home Financials for this Owner
Home Financials are based on the most recent Mortgage that was taken out on this home.Purchase Details
Home Financials for this Owner
Home Financials are based on the most recent Mortgage that was taken out on this home.Purchase Details
Purchase Details
Home Financials for this Owner
Home Financials are based on the most recent Mortgage that was taken out on this home.Purchase Details
Purchase Details
Home Financials for this Owner
Home Financials are based on the most recent Mortgage that was taken out on this home.Purchase Details
Home Financials for this Owner
Home Financials are based on the most recent Mortgage that was taken out on this home.Purchase Details
Home Financials for this Owner
Home Financials are based on the most recent Mortgage that was taken out on this home.Map
Similar Homes in Birmingham, AL
Home Values in the Area
Average Home Value in this Area
Purchase History
| Date | Type | Sale Price | Title Company |
|---|---|---|---|
| Warranty Deed | $242,500 | -- | |
| Warranty Deed | $164,900 | -- | |
| Warranty Deed | $115,300 | -- | |
| Foreclosure Deed | $114,760 | -- | |
| Quit Claim Deed | -- | -- | |
| Survivorship Deed | $161,800 | None Available | |
| Warranty Deed | $132,500 | -- | |
| Warranty Deed | $118,500 | -- |
Mortgage History
| Date | Status | Loan Amount | Loan Type |
|---|---|---|---|
| Previous Owner | $129,188 | New Conventional | |
| Previous Owner | $122,900 | New Conventional | |
| Previous Owner | $158,869 | No Value Available | |
| Previous Owner | $158,869 | FHA | |
| Previous Owner | $108,300 | Unknown | |
| Previous Owner | $15,000 | Credit Line Revolving | |
| Previous Owner | $94,000 | No Value Available | |
| Previous Owner | $99,000 | Unknown | |
| Previous Owner | $94,800 | No Value Available |
Property History
| Date | Event | Price | Change | Sq Ft Price |
|---|---|---|---|---|
| 10/18/2023 10/18/23 | Sold | $242,500 | -3.0% | $190 / Sq Ft |
| 08/24/2023 08/24/23 | For Sale | $249,900 | 0.0% | $196 / Sq Ft |
| 08/21/2023 08/21/23 | For Sale | $249,900 | +51.5% | $196 / Sq Ft |
| 11/30/2018 11/30/18 | Sold | $164,900 | 0.0% | $129 / Sq Ft |
| 10/30/2018 10/30/18 | For Sale | $164,900 | -- | $129 / Sq Ft |
Tax History
| Year | Tax Paid | Tax Assessment Tax Assessment Total Assessment is a certain percentage of the fair market value that is determined by local assessors to be the total taxable value of land and additions on the property. | Land | Improvement |
|---|---|---|---|---|
| 2024 | $1,044 | $22,880 | -- | -- |
| 2022 | $953 | $20,080 | $5,700 | $14,380 |
| 2021 | $847 | $17,960 | $5,700 | $12,260 |
| 2020 | $800 | $17,010 | $5,700 | $11,310 |
| 2019 | $1,630 | $16,280 | $0 | $0 |
| 2018 | $1,437 | $28,680 | $0 | $0 |
| 2017 | $605 | $13,140 | $0 | $0 |
| 2016 | $601 | $13,060 | $0 | $0 |
| 2015 | $601 | $13,060 | $0 | $0 |
| 2014 | $1,027 | $14,260 | $0 | $0 |
| 2013 | $1,027 | $14,260 | $0 | $0 |
Source: Greater Alabama MLS
MLS Number: 832806
APN: 40-00-08-2-000-105.000
- 3528 Savannah Park Ln
- 3685 Charleston Ln
- 3724 Chestnut Ridge Ln Unit 2-B
- 1753 Brookview Trail Unit 4
- 1732 Brookview Trail
- 3308 Brookview Trace
- 1047 Ivy Hills Cir
- 3466 Heather Ln
- 3657 Haven View Cir
- 3665 Haven View Cir
- 302 Old Rocky Ridge Ln
- 3821 Kinross Place
- 3915 River Pointe Ln Unit 2
- 2509 Christie Cir
- 3840 Ripple Leaf Cir
- 2431 Dove Place Unit 12
- 3848 Ripple Leaf Cir
- 4734 Chablis Way
- 3501 Laurel View Ln
- 2419 Dove Place Unit 74
