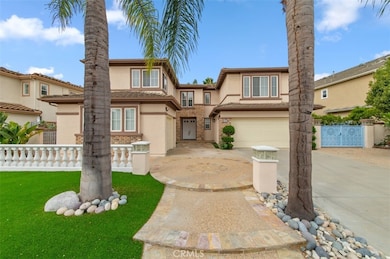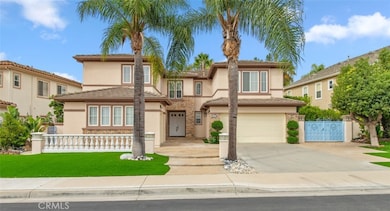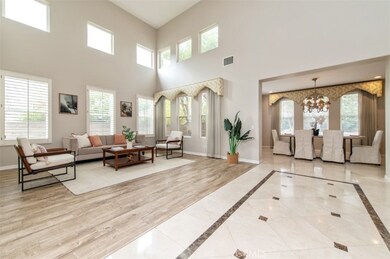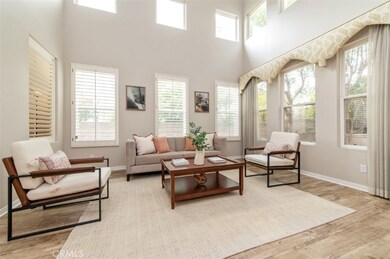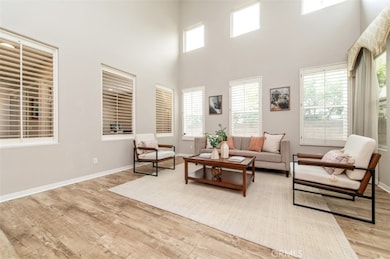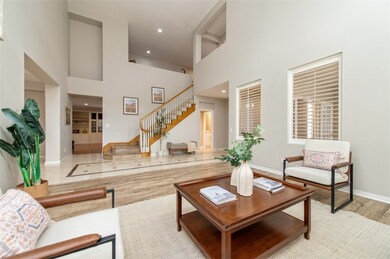1569 Silver Ln Diamond Bar, CA 91765
Estimated payment $13,646/month
Highlights
- Gated Community
- Open Floorplan
- Wood Flooring
- Walnut Elementary School Rated A
- Multi-Level Bedroom
- Main Floor Primary Bedroom
About This Home
An exceptional estate within the exclusive Diamond Crest gated community, this stunning residence offers the perfect blend of luxury, elegance, and comfort. This luminous home boasts a spacious floor plan featuring 6 bedrooms, an office, and 4.5 bathrooms. The grand double entry doors open to a formal living room with soaring double-height (20+ ft) ceilings. The family room, accentuated by a cozy fireplace, seamlessly connects to the formal area—ideal for entertaining guests in style. The gourmet kitchen showcases upgraded quartz countertops, functional layout, and ample cabinetry, complementing the elegant dining room.
This architectural masterpiece perfectly combines timeless elegance with modern functionality, enhanced by solid hardwood and modern flooring throughout. The home includes multiple bedroom suites, ideal for multigenerational living. The desirable downstairs suite is filled with natural light, while the main floor office with French glass doors provides the perfect workspace. The grand master suite offers generous proportions and a luxurious retreat with an oval bathtub, separate shower, and dual walk-in closets.
Additional highlights include a three-car garage and a spacious private backyard, perfect for outdoor entertaining and relaxation with friends and family. Conveniently located near the 57 and 60 freeways, shopping, and fine dining, this home is situated within the award-winning Walnut Valley Unified School District and within walking distance to South Pointe Middle and Diamond Bar High School.
Listing Agent
FIRST TEAM REAL ESTATE Brokerage Phone: 626-636-6800 License #01889710 Listed on: 10/08/2025

Home Details
Home Type
- Single Family
Est. Annual Taxes
- $18,686
Year Built
- Built in 1999
Lot Details
- 8,283 Sq Ft Lot
- Back and Front Yard
HOA Fees
- $230 Monthly HOA Fees
Parking
- 3 Car Attached Garage
- Parking Available
Home Design
- Entry on the 1st floor
- Turnkey
Interior Spaces
- 4,323 Sq Ft Home
- 2-Story Property
- Open Floorplan
- High Ceiling
- Recessed Lighting
- Family Room with Fireplace
- Family Room Off Kitchen
- Living Room
- Dining Room
- Home Office
- Bonus Room
- Neighborhood Views
Kitchen
- Open to Family Room
- Eat-In Kitchen
- Gas Cooktop
- Range Hood
- Microwave
- Dishwasher
- Kitchen Island
- Quartz Countertops
Flooring
- Wood
- Stone
- Tile
Bedrooms and Bathrooms
- 6 Bedrooms | 1 Primary Bedroom on Main
- Multi-Level Bedroom
- Walk-In Closet
- Upgraded Bathroom
- Jack-and-Jill Bathroom
- In-Law or Guest Suite
- Bathroom on Main Level
- Quartz Bathroom Countertops
- Tile Bathroom Countertop
- Makeup or Vanity Space
- Dual Sinks
- Bathtub with Shower
- Walk-in Shower
- Exhaust Fan In Bathroom
Laundry
- Laundry Room
- Washer and Gas Dryer Hookup
Outdoor Features
- Exterior Lighting
Schools
- Walnut Elementary School
- Southpoint Middle School
- Diamond Bar High School
Utilities
- Central Heating and Cooling System
- Water Heater
Listing and Financial Details
- Tax Lot 39
- Tax Tract Number 32400
- Assessor Parcel Number 8763029018
- $854 per year additional tax assessments
Community Details
Overview
- Diamond Crest Association, Phone Number (909) 621-5941
- Wheeler Steffen Property Management HOA
- Maintained Community
Security
- Security Service
- Controlled Access
- Gated Community
Map
Home Values in the Area
Average Home Value in this Area
Tax History
| Year | Tax Paid | Tax Assessment Tax Assessment Total Assessment is a certain percentage of the fair market value that is determined by local assessors to be the total taxable value of land and additions on the property. | Land | Improvement |
|---|---|---|---|---|
| 2025 | $18,686 | $1,574,395 | $865,945 | $708,450 |
| 2024 | $18,686 | $1,543,525 | $848,966 | $694,559 |
| 2023 | $18,234 | $1,513,261 | $832,320 | $680,941 |
| 2022 | $17,858 | $1,483,590 | $816,000 | $667,590 |
| 2021 | $14,142 | $1,160,395 | $382,697 | $777,698 |
| 2020 | $13,961 | $1,148,497 | $378,773 | $769,724 |
| 2019 | $13,693 | $1,125,979 | $371,347 | $754,632 |
| 2018 | $13,198 | $1,103,902 | $364,066 | $739,836 |
| 2016 | $12,207 | $1,061,038 | $349,930 | $711,108 |
| 2015 | $12,285 | $1,045,101 | $344,674 | $700,427 |
| 2014 | $12,296 | $1,024,630 | $337,923 | $686,707 |
Property History
| Date | Event | Price | List to Sale | Price per Sq Ft |
|---|---|---|---|---|
| 10/08/2025 10/08/25 | For Sale | $2,250,000 | 0.0% | $520 / Sq Ft |
| 02/17/2021 02/17/21 | Rented | $4,995 | 0.0% | -- |
| 02/11/2021 02/11/21 | Under Contract | -- | -- | -- |
| 02/02/2021 02/02/21 | For Rent | $4,995 | +11.0% | -- |
| 04/10/2018 04/10/18 | Rented | $4,500 | -9.1% | -- |
| 03/23/2018 03/23/18 | For Rent | $4,950 | 0.0% | -- |
| 03/17/2018 03/17/18 | Off Market | $4,950 | -- | -- |
| 02/20/2018 02/20/18 | Price Changed | $4,950 | -1.0% | $1 / Sq Ft |
| 02/02/2018 02/02/18 | For Rent | $5,000 | 0.0% | -- |
| 01/18/2018 01/18/18 | Off Market | $5,000 | -- | -- |
| 12/21/2017 12/21/17 | For Rent | $5,000 | +1.0% | -- |
| 01/03/2017 01/03/17 | Rented | $4,950 | 0.0% | -- |
| 11/30/2016 11/30/16 | For Rent | $4,950 | -1.0% | -- |
| 11/24/2013 11/24/13 | Rented | $5,000 | 0.0% | -- |
| 11/24/2013 11/24/13 | For Rent | $5,000 | -- | -- |
Purchase History
| Date | Type | Sale Price | Title Company |
|---|---|---|---|
| Grant Deed | $1,000,000 | Calcounties Title Nation | |
| Interfamily Deed Transfer | -- | Commonwealth | |
| Interfamily Deed Transfer | -- | -- | |
| Grant Deed | $516,000 | First American |
Mortgage History
| Date | Status | Loan Amount | Loan Type |
|---|---|---|---|
| Previous Owner | $361,200 | No Value Available |
Source: California Regional Multiple Listing Service (CRMLS)
MLS Number: CV25233471
APN: 8763-029-018
- 1301 Glenthorpe Dr
- 1700 Fern Hollow Dr
- 20607 Peaceful Woods Dr
- 20503 Summertown St
- 1806 Morning Canyon Rd
- 1551 Walnut Leaf Dr
- 2118 Tierra Loma Dr
- 20232 Damietta Dr
- 2013 Morning Canyon Rd
- 20227 Lake Canyon Dr
- 20741 E Crest Ln Unit B
- 20763 E Crest Ln Unit A
- 21600 Laurelrim Dr Unit B
- 20739 Lycoming St Unit 112
- 20139 Lake Canyon Dr
- 2463 Harmony Hill Dr
- 20122 Candleflame Ct
- 2614 S Quarry Ln Unit A
- 2707 S Rockridge Ln
- 1649 Kiowa Crest Dr
- 1738 Fern Hollow Dr
- 1164 S Crofter Dr
- 1219 Glenclaire Dr
- 1789 Cliffbranch Dr
- 20598 Shepherd Hills Dr
- 1951 White Star Dr
- 20848 Quail Run Dr
- 1512 Eldertree Dr
- 877 Silver Fir Rd
- 20302 Flintgate Dr
- 20811 E Cliffside Ln
- 20128 Candleflame Ct
- 2303 Presado Dr Unit B
- 751 Windwood Dr
- 21111 Rainwood Dr
- 21711 Lost River Dr
- 21217 Washington Ave Unit 140
- 22501 Cello Dr
- 22706 White Fir Ln
- 19891 Valley Blvd

