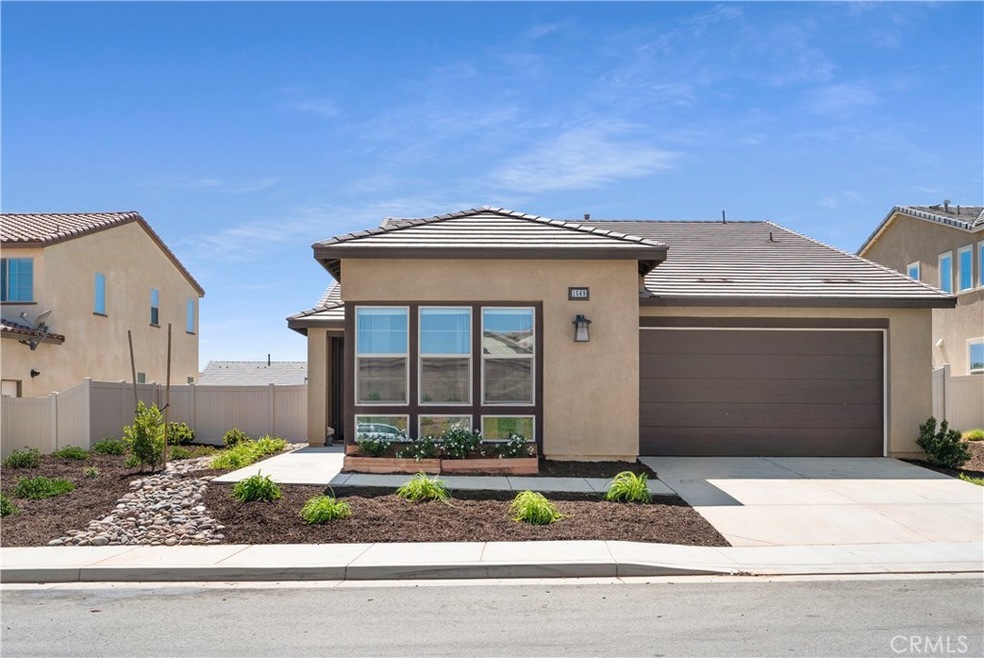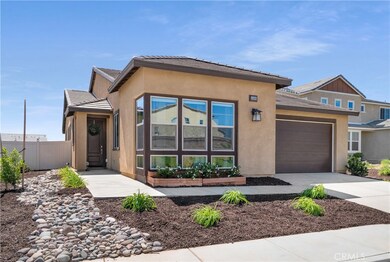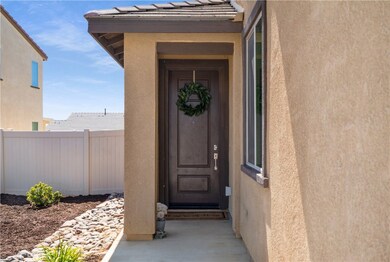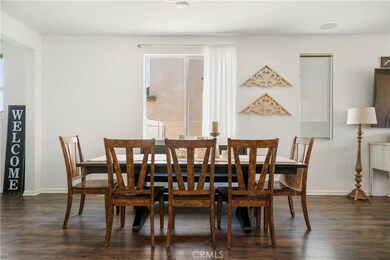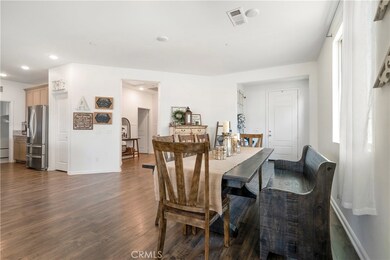
1569 Taurus Ln Beaumont, CA 92223
Highlights
- In Ground Pool
- Open Floorplan
- Clubhouse
- Primary Bedroom Suite
- View of Hills
- Stone Countertops
About This Home
As of October 2022This upgraded single level home in the beautiful Sundance Community is move in ready. The upgraded laminate flooring greets you at the entry and runs throughout the home. This open floorplan allows for large gatherings and has a bright warm feeling due to the abundance of natural light. The kitchen has gray stained cabinets and granite counter tops. The large island provides additional dining space and the layout provides more cabinets than the average kitchen. The large laundry room has a wall of shelves for more storage and is conveniently located just off the kitchen. The master suite is located at the rear of the home with a large walk in closet and master bath with separate tub, shower and beautiful double vanity. The 3 additional bedrooms are on the opposite side of the home through the hall that has decorator touches with custom molding. Each room is large with good sized closets. The 2nd full bath has double sinks and upgraded vanity along with the designer shiplap wall. The tall ceilings, upgraded flooring, decorator touches throughout all make you fall in love as you walk through this home. The patio is part of the original structure and provides a shaded area for BBQ's or just relaxing in the shade. New sod and landscaping has been completed. The garage has vinyl flooring and is ready to become your 'Man Cave" or home school classroom. This home has Solar adding to the affordability. The Community facilities including pools and parks that rival any 5 star resort.
Last Agent to Sell the Property
COLDWELL BANKER REALTY License #01744762 Listed on: 05/16/2020

Last Buyer's Agent
Berkshire Hathaway Homeservices California Realty License #01997113

Home Details
Home Type
- Single Family
Est. Annual Taxes
- $9,540
Year Built
- Built in 2017
Lot Details
- 6,534 Sq Ft Lot
- Vinyl Fence
- Back and Front Yard
HOA Fees
- $115 Monthly HOA Fees
Parking
- 2 Car Attached Garage
Home Design
- Planned Development
Interior Spaces
- 1,971 Sq Ft Home
- 1-Story Property
- Open Floorplan
- Recessed Lighting
- Entryway
- Family Room
- Views of Hills
- Stone Countertops
- Laundry Room
Bedrooms and Bathrooms
- 4 Main Level Bedrooms
- Primary Bedroom Suite
- Walk-In Closet
- 2 Full Bathrooms
Pool
- In Ground Pool
- Spa
Additional Features
- Exterior Lighting
- Suburban Location
- Central Heating and Cooling System
Listing and Financial Details
- Tax Lot 116
- Assessor Parcel Number 408271032
Community Details
Overview
- Sundance North Association, Phone Number (909) 297-2548
- Sundance N HOA
Amenities
- Clubhouse
Recreation
- Sport Court
- Community Playground
- Community Pool
- Community Spa
- Park
Ownership History
Purchase Details
Home Financials for this Owner
Home Financials are based on the most recent Mortgage that was taken out on this home.Purchase Details
Home Financials for this Owner
Home Financials are based on the most recent Mortgage that was taken out on this home.Purchase Details
Home Financials for this Owner
Home Financials are based on the most recent Mortgage that was taken out on this home.Similar Homes in the area
Home Values in the Area
Average Home Value in this Area
Purchase History
| Date | Type | Sale Price | Title Company |
|---|---|---|---|
| Grant Deed | $550,000 | Ticor Title | |
| Grant Deed | $380,000 | Equity Title Company | |
| Grant Deed | $369,000 | First American Title Company |
Mortgage History
| Date | Status | Loan Amount | Loan Type |
|---|---|---|---|
| Open | $522,500 | New Conventional | |
| Previous Owner | $18,656 | Commercial | |
| Previous Owner | $373,117 | FHA | |
| Previous Owner | $362,159 | FHA |
Property History
| Date | Event | Price | Change | Sq Ft Price |
|---|---|---|---|---|
| 10/19/2022 10/19/22 | Sold | $550,000 | +0.9% | $279 / Sq Ft |
| 09/12/2022 09/12/22 | Pending | -- | -- | -- |
| 09/10/2022 09/10/22 | For Sale | $545,000 | +43.4% | $277 / Sq Ft |
| 07/22/2020 07/22/20 | Sold | $380,000 | -4.8% | $193 / Sq Ft |
| 06/09/2020 06/09/20 | Pending | -- | -- | -- |
| 05/16/2020 05/16/20 | For Sale | $399,000 | -- | $202 / Sq Ft |
Tax History Compared to Growth
Tax History
| Year | Tax Paid | Tax Assessment Tax Assessment Total Assessment is a certain percentage of the fair market value that is determined by local assessors to be the total taxable value of land and additions on the property. | Land | Improvement |
|---|---|---|---|---|
| 2023 | $9,540 | $550,000 | $40,000 | $510,000 |
| 2022 | $7,300 | $387,600 | $40,800 | $346,800 |
| 2021 | $7,197 | $380,000 | $40,000 | $340,000 |
| 2020 | $7,229 | $383,739 | $41,613 | $342,126 |
| 2019 | $7,660 | $376,216 | $40,798 | $335,418 |
| 2018 | $7,170 | $368,841 | $40,000 | $328,841 |
| 2017 | $139 | $6,330 | $6,330 | $0 |
Agents Affiliated with this Home
-
Delilah McDaniel

Seller's Agent in 2022
Delilah McDaniel
Berkshire Hathaway Homeservices California Realty
(909) 936-9443
5 in this area
53 Total Sales
-
Joanna Heard

Buyer's Agent in 2022
Joanna Heard
RE/MAX
(909) 633-0220
4 in this area
50 Total Sales
-
COLLEEN HORGAN

Seller's Agent in 2020
COLLEEN HORGAN
COLDWELL BANKER REALTY
(951) 529-4066
10 in this area
192 Total Sales
-
Shaun Railsback

Seller Co-Listing Agent in 2020
Shaun Railsback
Tower Agency
(909) 214-5934
1 in this area
47 Total Sales
Map
Source: California Regional Multiple Listing Service (CRMLS)
MLS Number: IV20093585
APN: 408-271-032
- 1461 Pluto Ct
- 1475 Galaxy Dr
- 1480 Marble Way
- 1404 Marble Way
- 1545 Winding Sun Dr
- 1513 Beacon Dr
- 1617 Sinton Ct
- 1357 Bannock St
- 1514 Overpark Ln
- 1524 Winding Sun Dr
- 1531 Grandview Dr
- 1627 Le Conte Dr
- 1389 Mary Ln
- 1528 Cadence Way
- 1628 Tildon Ct
- 1528 Park Village Dr
- 1489 Black Diamond
- 1521 Summerfield Way
- 1534 Park Village Dr
- 1516 Winding Sun Dr
