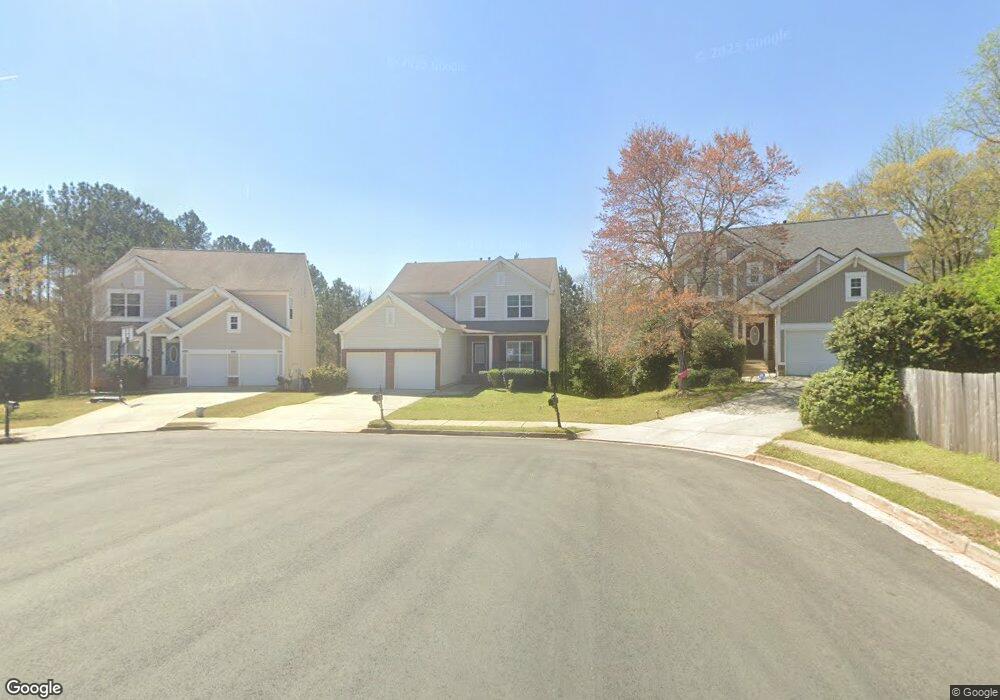1569 Thornwick Trace Stockbridge, GA 30281
Estimated Value: $302,000 - $324,000
4
Beds
3
Baths
1,991
Sq Ft
$156/Sq Ft
Est. Value
About This Home
This home is located at 1569 Thornwick Trace, Stockbridge, GA 30281 and is currently estimated at $310,065, approximately $155 per square foot. 1569 Thornwick Trace is a home located in Henry County with nearby schools including Red Oak Elementary School, Dutchtown Middle School, and Dutchtown High School.
Ownership History
Date
Name
Owned For
Owner Type
Purchase Details
Closed on
Oct 3, 2017
Sold by
Davis Lori G
Bought by
Mhl Georgia Llc
Current Estimated Value
Purchase Details
Closed on
Aug 4, 2010
Sold by
Davis Lori G
Bought by
Davis Lori G and Davis Brannon C
Home Financials for this Owner
Home Financials are based on the most recent Mortgage that was taken out on this home.
Original Mortgage
$114,359
Interest Rate
5.5%
Mortgage Type
FHA
Purchase Details
Closed on
Apr 6, 2010
Sold by
Allfrey James P
Bought by
Aurora Ln Svcs Llc
Create a Home Valuation Report for This Property
The Home Valuation Report is an in-depth analysis detailing your home's value as well as a comparison with similar homes in the area
Home Values in the Area
Average Home Value in this Area
Purchase History
| Date | Buyer | Sale Price | Title Company |
|---|---|---|---|
| Mhl Georgia Llc | $171,450 | -- | |
| Davis Lori G | -- | -- | |
| Davis Lori G | $115,900 | -- | |
| Aurora Ln Svcs Llc | $145,796 | -- |
Source: Public Records
Mortgage History
| Date | Status | Borrower | Loan Amount |
|---|---|---|---|
| Previous Owner | Davis Lori G | $114,359 |
Source: Public Records
Tax History Compared to Growth
Tax History
| Year | Tax Paid | Tax Assessment Tax Assessment Total Assessment is a certain percentage of the fair market value that is determined by local assessors to be the total taxable value of land and additions on the property. | Land | Improvement |
|---|---|---|---|---|
| 2025 | $5,422 | $132,200 | $16,000 | $116,200 |
| 2024 | $5,422 | $128,200 | $16,000 | $112,200 |
| 2023 | $5,440 | $129,480 | $12,000 | $117,480 |
| 2022 | $4,348 | $107,840 | $12,000 | $95,840 |
| 2021 | $3,454 | $84,360 | $12,000 | $72,360 |
| 2020 | $3,063 | $74,080 | $10,000 | $64,080 |
| 2019 | $2,808 | $68,960 | $10,000 | $58,960 |
| 2018 | $0 | $64,560 | $10,000 | $54,560 |
| 2016 | $2,327 | $56,400 | $10,000 | $46,400 |
| 2015 | $2,165 | $50,600 | $7,200 | $43,400 |
| 2014 | $2,117 | $48,800 | $7,200 | $41,600 |
Source: Public Records
Map
Nearby Homes
- 4025 Jamaica Dr
- 591 Creek Valley Ct
- 719 Nightwind Way
- 3916 Champagne Dr
- 300 Monarch Village Way
- 125 Oak Leaf Dr
- 687 Pathwood Ln
- 198 Broder Farms Dr
- 1653 Jersey Dr
- 266 Monarch Village Way
- 1545 Brangus Dr
- 20 Lisa Ct
- 1341 Kent Manor Unit 3
- 924 Dexter Dr
- 0 Oak Leaf Dr Unit M178227
- 0 Oak Leaf Dr Unit 10575031
- 1468 Flippen Rd
- 139 Surge Stone Ln
- 213 Sunderland Way Unit 1
- 520 Monarch Lake Way
- 1569 Thornwick Trace
- 1569 Thornwick Trace Unit 30
- 1571 Thornwick Trace
- 1567 Thornwick Trace
- 1565 Thornwick Trace
- 1573 Thornwick Trace
- 1566 Thornwick Trace
- 1575 Thornwick Trace
- 1568 Thornwick Trace
- 1577 Thornwick Trace
- 1705 Chinaberry Ct
- 1707 Chinaberry Ct
- 1574 Thornwick Trace
- 1703 Chinaberry Ct
- 1570 Thornwick Trace
- 1570 Thornwick Trace Unit 35
- 1576 Thornwick Trace
- 1701 Chinaberry Ct
- 1709 Chinaberry Ct
- 1578 Thornwick Trace
