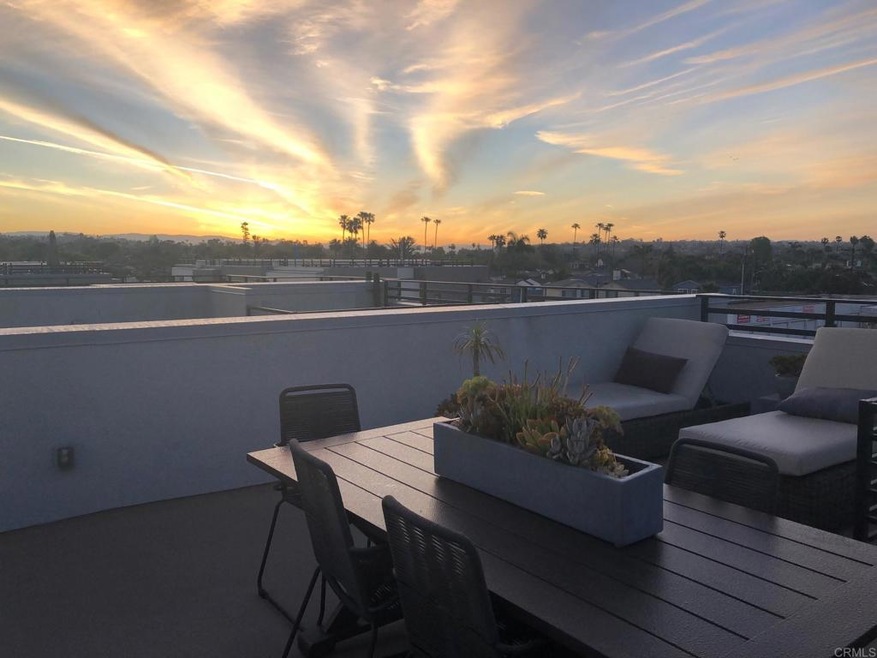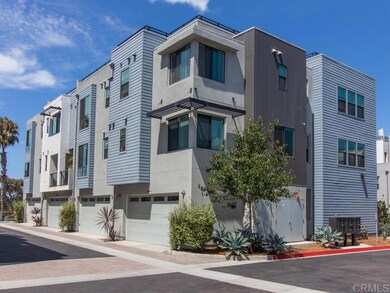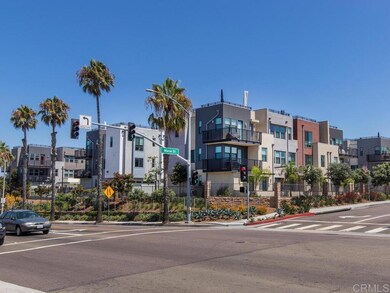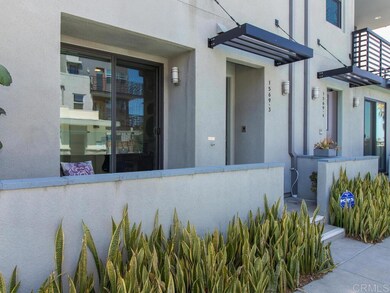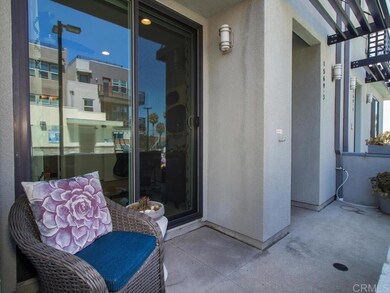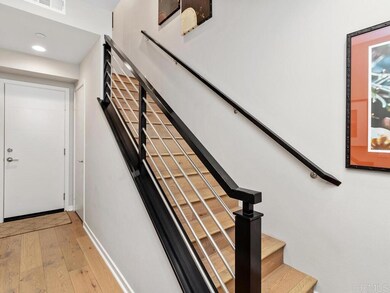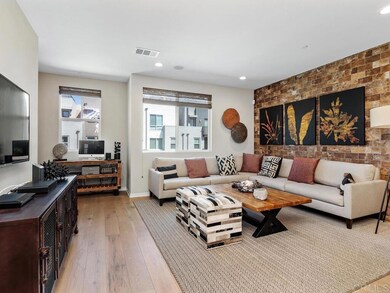
1569 Vista Del Mar Way Unit 3 Oceanside, CA 92054
South Oceanside NeighborhoodEstimated Value: $1,203,000 - $1,395,646
Highlights
- Ocean View
- No Units Above
- Ocean Side of Freeway
- Spa
- Rooftop Deck
- Open Floorplan
About This Home
As of September 2022Visit This Gorgeous Three Story Attached Former Model Townhome At Vista Del Mar. The Home Boasts 3 Bedrooms, 3 Bathrooms And A Half Bath Off The Main Living Area. An Entertainer's Dream: Whether You Are On The Main Floor Where The Living Room, Dining Area, Gourmet Kitchen And Deck Are Or On The Roof Top Enjoying The Spectacular 180 Degree Ocean Views, A Pleasant Sea Breeze You'll Love Every Moment Of Your Day And Evening. Upgrades Throughout: Extensive Cabinetry, Bertazzoni Stainless Kitchen Appliances, Granite Counters, Large Windows, Beeautiful Laminate Flooring In Main Living Areas, Walk-In Closets In Two Rooms And Large Storage Under Stairs, Two Car Garage, Air Conditioning, Security System, Tankless Water Heater And Fire Sprinklers. Entry Level Has One Bedroom And One Bath. Main Level Is Living, Dining, Kitchen And Half Bath. Third Level Is Two Bedrooms, Two Baths And Laundry. Private Roof Deck Features Sunrise Views And Sunset Ocean Views. The Complex Includes Pool, Spa, BBQ Area, Fire Feature By Pool And Guest Parking. The Oceanside Location Is Convenient To The Dining, Retail And Recreational Activities In The Surrounding Beach Community. Short Walk To The Beach.
Last Agent to Sell the Property
Berkshire Hathaway HomeService License #00996458 Listed on: 08/15/2022

Last Buyer's Agent
Alison Lechleiter
Greenlight Properties License #02017414
Townhouse Details
Home Type
- Townhome
Est. Annual Taxes
- $14,301
Year Built
- Built in 2019
Lot Details
- No Units Above
- Two or More Common Walls
HOA Fees
- $360 Monthly HOA Fees
Parking
- 2 Car Attached Garage
- Parking Available
Home Design
- Contemporary Architecture
- Turnkey
- Flat Roof Shape
- Fire Rated Drywall
- Concrete Perimeter Foundation
- Copper Plumbing
Interior Spaces
- 1,750 Sq Ft Home
- 3-Story Property
- Open Floorplan
- Furnished
- Wired For Data
- Brick Wall or Ceiling
- High Ceiling
- Ceiling Fan
- Recessed Lighting
- Double Pane Windows
- Tinted Windows
- Window Screens
- French Doors
- Sliding Doors
- Entryway
- Great Room
- Family Room Off Kitchen
- Dining Room
- Home Office
- Storage
- Ocean Views
Kitchen
- Open to Family Room
- Breakfast Bar
- Gas Oven or Range
- Microwave
- Ice Maker
- Water Line To Refrigerator
- Dishwasher
- Kitchen Island
- Granite Countertops
- Self-Closing Drawers and Cabinet Doors
- Disposal
Flooring
- Carpet
- Laminate
Bedrooms and Bathrooms
- 3 Bedrooms
- Walk-In Closet
- Stone Bathroom Countertops
- Corian Bathroom Countertops
- Dual Vanity Sinks in Primary Bathroom
- Bathtub
- Walk-in Shower
Laundry
- Laundry Room
- Laundry on upper level
- Dryer
- Washer
Home Security
Outdoor Features
- Spa
- Ocean Side of Freeway
- Balcony
- Rooftop Deck
- Open Patio
- Exterior Lighting
- Rain Gutters
- Front Porch
Location
- Urban Location
Utilities
- Forced Air Heating and Cooling System
- Heating System Uses Natural Gas
- Vented Exhaust Fan
- Gas Water Heater
- Cable TV Available
Listing and Financial Details
- Tax Tract Number 7000
- Assessor Parcel Number 1530411715
Community Details
Overview
- 38 Units
- Vista Del Mar Association, Phone Number (855) 403-3852
- Vista Del Mar
Amenities
- Community Fire Pit
- Community Barbecue Grill
Recreation
- Community Pool
- Community Spa
Pet Policy
- Pets Allowed
- Pet Restriction
Security
- Carbon Monoxide Detectors
- Fire and Smoke Detector
Ownership History
Purchase Details
Home Financials for this Owner
Home Financials are based on the most recent Mortgage that was taken out on this home.Purchase Details
Home Financials for this Owner
Home Financials are based on the most recent Mortgage that was taken out on this home.Similar Home in Oceanside, CA
Home Values in the Area
Average Home Value in this Area
Purchase History
| Date | Buyer | Sale Price | Title Company |
|---|---|---|---|
| Mcdermott Michael Ian | $1,250,000 | -- | |
| Colca Gerard Raymond | $860,000 | Fntg Builder Services |
Mortgage History
| Date | Status | Borrower | Loan Amount |
|---|---|---|---|
| Open | Mcdermott Michael Ian | $525,000 | |
| Previous Owner | Colca Gerard Raymond | $688,000 |
Property History
| Date | Event | Price | Change | Sq Ft Price |
|---|---|---|---|---|
| 09/13/2022 09/13/22 | Sold | $1,250,000 | +19.6% | $714 / Sq Ft |
| 08/22/2022 08/22/22 | Pending | -- | -- | -- |
| 08/15/2022 08/15/22 | For Sale | $1,045,000 | +21.5% | $597 / Sq Ft |
| 04/17/2019 04/17/19 | Sold | $860,000 | -4.4% | $491 / Sq Ft |
| 12/14/2018 12/14/18 | Pending | -- | -- | -- |
| 09/21/2018 09/21/18 | For Sale | $899,990 | -- | $514 / Sq Ft |
Tax History Compared to Growth
Tax History
| Year | Tax Paid | Tax Assessment Tax Assessment Total Assessment is a certain percentage of the fair market value that is determined by local assessors to be the total taxable value of land and additions on the property. | Land | Improvement |
|---|---|---|---|---|
| 2024 | $14,301 | $1,275,000 | $816,000 | $459,000 |
| 2023 | $13,541 | $1,221,000 | $781,000 | $440,000 |
| 2022 | $10,082 | $904,012 | $525,588 | $378,424 |
| 2021 | $10,122 | $886,287 | $515,283 | $371,004 |
| 2020 | $9,808 | $877,200 | $510,000 | $367,200 |
| 2019 | $4,289 | $385,184 | $181,184 | $204,000 |
Agents Affiliated with this Home
-
Beverly Holtz

Seller's Agent in 2022
Beverly Holtz
Berkshire Hathaway HomeService
(760) 634-1111
1 in this area
36 Total Sales
-
Charles Hicks

Seller Co-Listing Agent in 2022
Charles Hicks
Berkshire Hathaway HomeService
(760) 277-2200
1 in this area
34 Total Sales
-
A
Buyer's Agent in 2022
Alison Lechleiter
Greenlight Properties
-

Seller's Agent in 2019
Jeffrey Hack
Van Daele Homes
(951) 354-2121
212 Total Sales
Map
Source: California Regional Multiple Listing Service (CRMLS)
MLS Number: NDP2208570
APN: 153-041-17-15
- 1570 Vista Del Mar Way Unit 4
- 1573 Vista Del Mar Way Unit 4
- 218 Kristy Ln
- 1619 Alvarado St
- 746 Morse St
- 153 Sherri Ln
- 111 Sherri Ln
- 167 Sherri Ln
- 104 Sherri Ln
- 1004 California St
- 1724 Broadway
- 1743 S Tremont St
- 1727 S Pacific St
- 1530 Stewart St
- 1142 S Ditmar St
- 1823 S Pacific St
- 1529 Moreno St
- 1140 S Nevada St
- 1918 S Freeman St
- 1842-46 S Pacific St
- 1569 Vista Del Mar Way Unit 3
- 1569 Vista Del Mar Way Unit 1
- 1569 Vista Del Mar Way Unit 2
- 1569 Vista Del Mar Way Unit 4
- 1561 Vista Del Mar Way #1
- 1557 Vista Del Mar Way Unit 2
- 1562 Vista Del Mar Way Unit 2
- 1566 Vista Del Mar Way Unit 4
- 1558 Vista Del Mar Way Unit 1
- 1554 Vista Del Mar Way Unit 3
- 1562 Vista Del Mar Way Unit 3
- 1562 Vista Del Mar Way Unit 4
- 1566 Vista Del Mar Way
- 1570 Vista Del Mar Way
- 1574 Vista Del Mar Way Unit 2
- 1574 Vista Del Mar Way Unit 4
- 1570 Vista Del Mar Way
- 1562 Vista Del Mar Way
- 1570 Vista Del Mar Way Unit 1
- 1558 Vista Del Mar Way Unit 4
