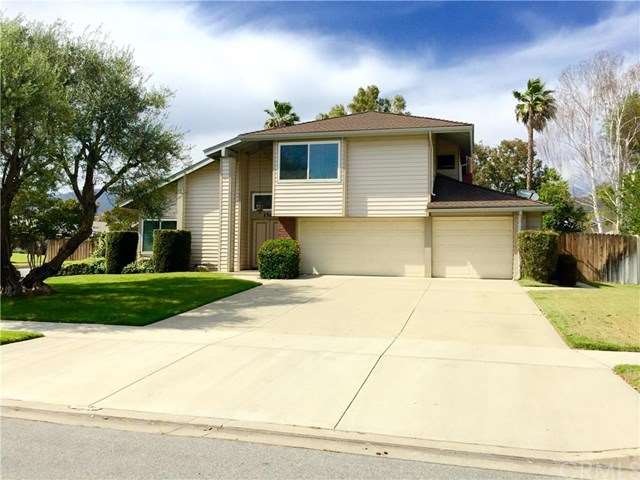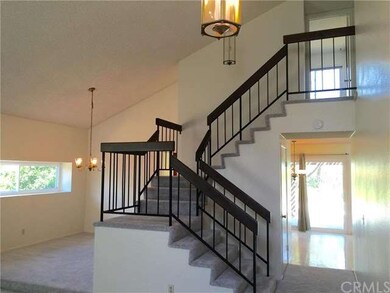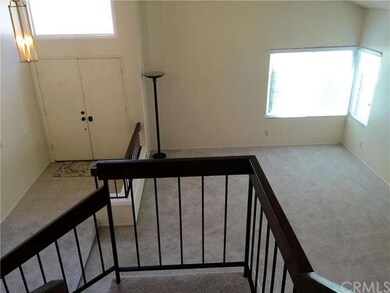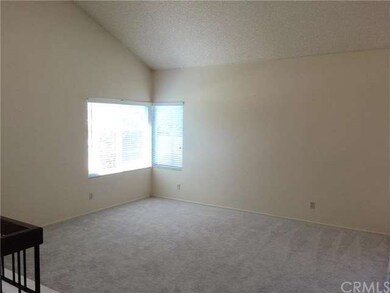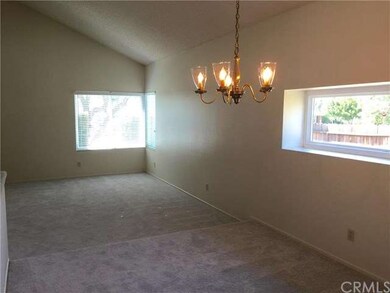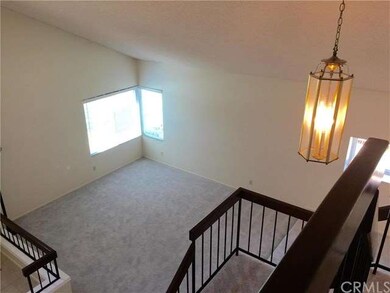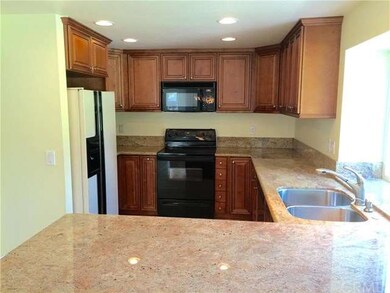
1569 W 18th St Upland, CA 91784
Highlights
- In Ground Pool
- Primary Bedroom Suite
- Mountain View
- Pepper Tree Elementary Rated A-
- Open Floorplan
- Cathedral Ceiling
About This Home
As of March 2018Welcome home to this beautiful, two-story home located on a corner lot in North Upland. Built in 1980 this home has great curb appeal, approximately 2,129 square feet of spacious living space on 10,400 sq.ft. lot, 4 bedrooms & 3 bathrooms. Shows pride of ownership throughout with a great floor plan featuring double door entry way, carpeting & newer Ceramic tile flooring downstairs, high ceilings, newer dual pane windows, recessed lighting, ceiling fans, new A/C & Lennox heater & an indoor laundry room for your convenience. Lovely, step-down formal living room. Formal dining room. Remodeled kitchen featuring Cherry wood cabinetry, Granite counter tops, garden window, breakfast bar, nook area & a large pantry area. Adjoining, family room with a cozy brick fireplace & wet bar that has a sink makes it perfect for entertaining family & friends. Extra, large master suite with newer flooring plus a master bathroom with dual sinks & newer fixtures. Large, private backyard boasts sparkling swimming pool & spa, covered patio area with lots of brickwork, orange tree & grassy area. Attached 3 car garage with direct access. Lovely view of the mountains. Upland unified school district. Plus 18 solar panels that is energy efficient for low electric bills.
Last Buyer's Agent
Shawn Bush
Shawn Bush, Broker License #01894071
Home Details
Home Type
- Single Family
Est. Annual Taxes
- $8,048
Year Built
- Built in 1980
Lot Details
- 10,400 Sq Ft Lot
- Wood Fence
- Block Wall Fence
- Corner Lot
- Level Lot
- Sprinklers on Timer
Parking
- 3 Car Direct Access Garage
- Parking Available
- Driveway
Home Design
- Turnkey
- Composition Roof
Interior Spaces
- 2,129 Sq Ft Home
- 2-Story Property
- Open Floorplan
- Wet Bar
- Cathedral Ceiling
- Ceiling Fan
- Recessed Lighting
- Double Pane Windows
- Double Door Entry
- Family Room with Fireplace
- Living Room
- Dining Room
- Storage
- Laundry Room
- Mountain Views
Kitchen
- Breakfast Area or Nook
- Eat-In Kitchen
- Breakfast Bar
- Electric Cooktop
- Microwave
- Dishwasher
- Granite Countertops
- Disposal
Flooring
- Carpet
- Tile
Bedrooms and Bathrooms
- 4 Bedrooms
- Primary Bedroom Suite
Home Security
- Carbon Monoxide Detectors
- Fire and Smoke Detector
Pool
- In Ground Pool
- In Ground Spa
Outdoor Features
- Covered patio or porch
- Exterior Lighting
Utilities
- Forced Air Heating and Cooling System
Community Details
- No Home Owners Association
Listing and Financial Details
- Tax Lot 44
- Tax Tract Number 9611
- Assessor Parcel Number 1005201140000
Ownership History
Purchase Details
Home Financials for this Owner
Home Financials are based on the most recent Mortgage that was taken out on this home.Purchase Details
Home Financials for this Owner
Home Financials are based on the most recent Mortgage that was taken out on this home.Purchase Details
Home Financials for this Owner
Home Financials are based on the most recent Mortgage that was taken out on this home.Purchase Details
Home Financials for this Owner
Home Financials are based on the most recent Mortgage that was taken out on this home.Map
Similar Homes in Upland, CA
Home Values in the Area
Average Home Value in this Area
Purchase History
| Date | Type | Sale Price | Title Company |
|---|---|---|---|
| Interfamily Deed Transfer | -- | Mortgage Connect Lp | |
| Grant Deed | $620,000 | First American Title Company | |
| Grant Deed | $551,000 | First American Title Company | |
| Interfamily Deed Transfer | -- | None Available |
Mortgage History
| Date | Status | Loan Amount | Loan Type |
|---|---|---|---|
| Open | $430,000 | New Conventional | |
| Closed | $427,000 | New Conventional | |
| Previous Owner | $440,800 | New Conventional | |
| Previous Owner | $50,000 | New Conventional |
Property History
| Date | Event | Price | Change | Sq Ft Price |
|---|---|---|---|---|
| 03/15/2018 03/15/18 | Sold | $620,000 | -0.8% | $291 / Sq Ft |
| 02/17/2018 02/17/18 | Pending | -- | -- | -- |
| 01/11/2018 01/11/18 | For Sale | $625,000 | +13.4% | $294 / Sq Ft |
| 07/29/2016 07/29/16 | Sold | $551,000 | +0.2% | $259 / Sq Ft |
| 06/21/2016 06/21/16 | Pending | -- | -- | -- |
| 06/14/2016 06/14/16 | Price Changed | $549,900 | -8.3% | $258 / Sq Ft |
| 05/18/2016 05/18/16 | Price Changed | $599,800 | -4.0% | $282 / Sq Ft |
| 05/02/2016 05/02/16 | For Sale | $624,900 | -- | $294 / Sq Ft |
Tax History
| Year | Tax Paid | Tax Assessment Tax Assessment Total Assessment is a certain percentage of the fair market value that is determined by local assessors to be the total taxable value of land and additions on the property. | Land | Improvement |
|---|---|---|---|---|
| 2024 | $8,048 | $740,532 | $256,887 | $483,645 |
| 2023 | $7,929 | $726,012 | $251,850 | $474,162 |
| 2022 | $7,759 | $711,777 | $246,912 | $464,865 |
| 2021 | $7,253 | $651,731 | $228,106 | $423,625 |
| 2020 | $7,056 | $645,048 | $225,767 | $419,281 |
| 2019 | $7,032 | $632,400 | $221,340 | $411,060 |
| 2018 | $6,159 | $562,020 | $196,707 | $365,313 |
| 2017 | $5,981 | $551,000 | $192,850 | $358,150 |
| 2016 | $3,875 | $365,974 | $128,165 | $237,809 |
| 2015 | $3,786 | $360,477 | $126,240 | $234,237 |
| 2014 | $3,687 | $353,416 | $123,767 | $229,649 |
Source: California Regional Multiple Listing Service (CRMLS)
MLS Number: CV16092156
APN: 1005-201-14
- 1465 Shannon St
- 1705 Almond Tree Place
- 1730 W Alps Dr
- 1647 Carmel Cir E
- 1571 Oakdale Ct
- 2048 Birkdale Ave
- 2003 Springcreek Cir
- 1640 Purple Heart Place
- 1992 Moonbeam Cir
- 1760 Acadia Place
- 1407 Brookdale Dr
- 1572 Wedgewood Way
- 1634 Crepe Myrtle Place
- 1869 N O'Malley Way
- 1749 Franklin Tree Place
- 1179 W Rae Ct
- 1431 Sunrise Cir S
- 1482 Bibiana Way
- 1418 Lemonwood Dr W
- 1407 Sunrise Cir N
