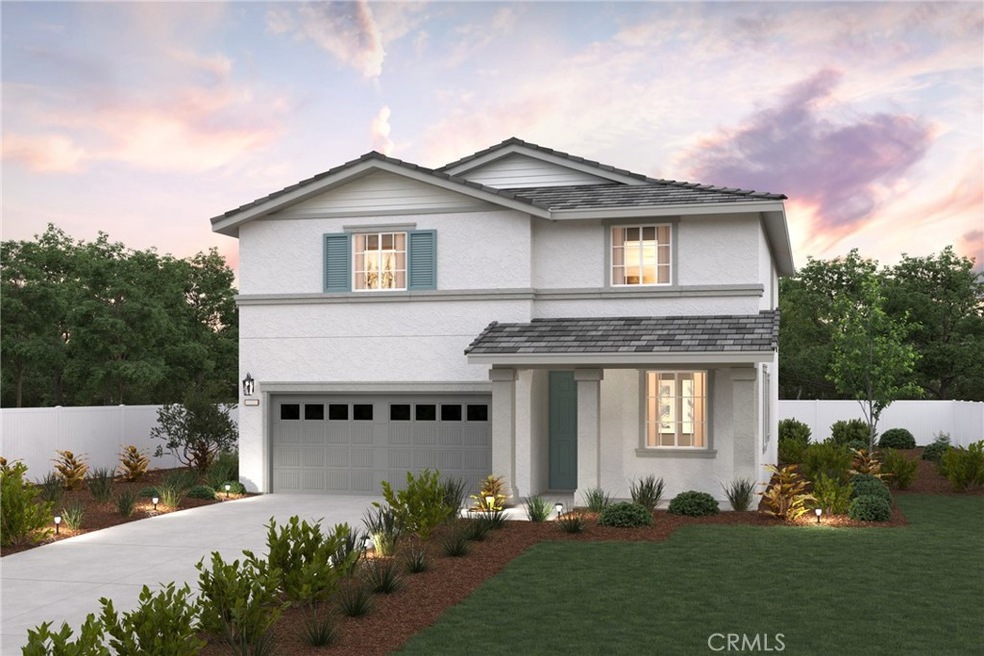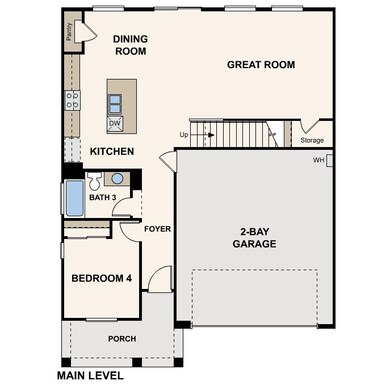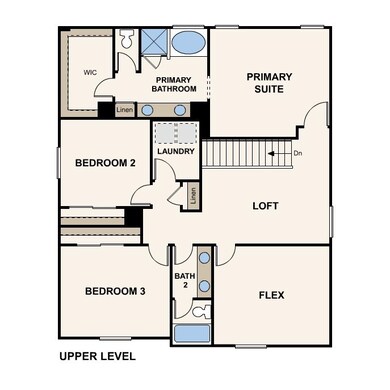
1569 Wisteria Dr San Jacinto, CA 92583
Rose Ranch NeighborhoodEstimated payment $3,062/month
Highlights
- New Construction
- Loft
- Open to Family Room
- Main Floor Primary Bedroom
- Great Room
- 2 Car Attached Garage
About This Home
Solar included on this new home! Act now to secure this meticulously crafted Plan Five home, before it's gone! Located in a desirable Mountain Bridge South neighborhood in San Jacinto. Fall move-in!As you enter from the inviting front porch, you're welcomed into a long foyer leading to an elegant open-concept layout. The wide-open great room seamlessly flows into the well-equipped kitchen, boasting a spacious center island with espresso cabinetry and a generous walk-in pantry, and an adjacent dining area.Main-level highlights include a secondary bedroom and a full hall bath off the foyer, providing added convenience. Upstairs, two gracious secondary bedrooms share a full hall bath, complemented by a sizable loft and a convenient laundry room.Completing the second floor, the lavish primary suite boasts a roomy walk-in closet and an en-suite bath with dual vanities, a relaxing tub, and a walk-in shower.Don't miss your chance to own this exceptional home! Schedule your viewing today for this late October move-in!
Last Listed By
BMC REALTY ADVISORS Brokerage Phone: 949-386-6476 License #00824128 Listed on: 08/10/2024
Home Details
Home Type
- Single Family
Est. Annual Taxes
- $1,307
Year Built
- Built in 2024 | New Construction
Lot Details
- 3,825 Sq Ft Lot
- Back and Front Yard
HOA Fees
- $158 Monthly HOA Fees
Parking
- 2 Car Attached Garage
Interior Spaces
- 2,322 Sq Ft Home
- 2-Story Property
- Entrance Foyer
- Great Room
- Family Room Off Kitchen
- Dining Room
- Loft
- Vinyl Flooring
Kitchen
- Open to Family Room
- Kitchen Island
Bedrooms and Bathrooms
- 4 Bedrooms
- Primary Bedroom on Main
- Walk-In Closet
Laundry
- Laundry Room
- Laundry on upper level
Utilities
- High Efficiency Air Conditioning
- Central Air
Additional Features
- ENERGY STAR Qualified Equipment
- Exterior Lighting
Listing and Financial Details
- Tax Lot 23
- Tax Tract Number 37230
- Assessor Parcel Number 439380023
- $1 per year additional tax assessments
Community Details
Overview
- Keystone Association, Phone Number (949) 833-2600
- Mountain Bridge North Homeowners’ Association
Amenities
- Community Barbecue Grill
Recreation
- Community Playground
- Park
Map
Home Values in the Area
Average Home Value in this Area
Tax History
| Year | Tax Paid | Tax Assessment Tax Assessment Total Assessment is a certain percentage of the fair market value that is determined by local assessors to be the total taxable value of land and additions on the property. | Land | Improvement |
|---|---|---|---|---|
| 2023 | $1,307 | $25,350 | $25,350 | -- |
Property History
| Date | Event | Price | Change | Sq Ft Price |
|---|---|---|---|---|
| 09/23/2024 09/23/24 | Pending | -- | -- | -- |
| 09/18/2024 09/18/24 | Price Changed | $499,801 | +0.1% | $215 / Sq Ft |
| 09/06/2024 09/06/24 | Price Changed | $499,353 | -3.0% | $215 / Sq Ft |
| 08/10/2024 08/10/24 | For Sale | $514,970 | -- | $222 / Sq Ft |
Purchase History
| Date | Type | Sale Price | Title Company |
|---|---|---|---|
| Grant Deed | $500,000 | First American Title |
Mortgage History
| Date | Status | Loan Amount | Loan Type |
|---|---|---|---|
| Open | $490,747 | FHA |
Similar Homes in San Jacinto, CA
Source: California Regional Multiple Listing Service (CRMLS)
MLS Number: CV24165457
APN: 439-380-023
- 670 Dahlia Ln
- 685 Yarrow Dr
- 678 Dahlia Ln
- 686 Dahlia Ln
- 1730 Wisteria Dr
- 1583 Wisteria Dr
- 681 Daffodil Ln
- 689 Daffodil Ln
- 697 Daffodil Ln
- 1758 Wisteria Dr
- 1704 Ametista Dr
- 730 Zaphiro Ct
- 0 Esplanade and South Hewitt
- 0 Esplanade and South Hewitt
- 0 Esplanade and South Hewitt
- 0 Esplanade and South Hewitt
- 750 Diamante Ct
- 773 Camino de Plata
- 781 Camino de Plata
- 1454 Congress Way


